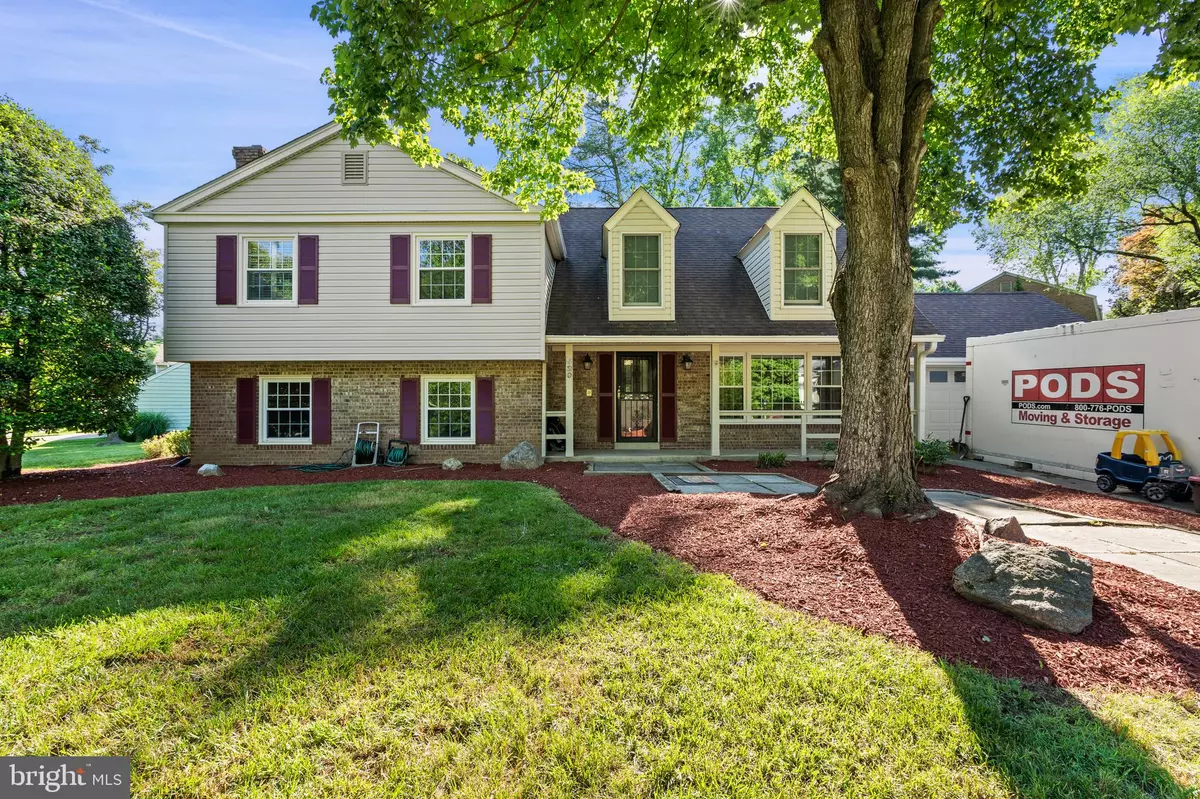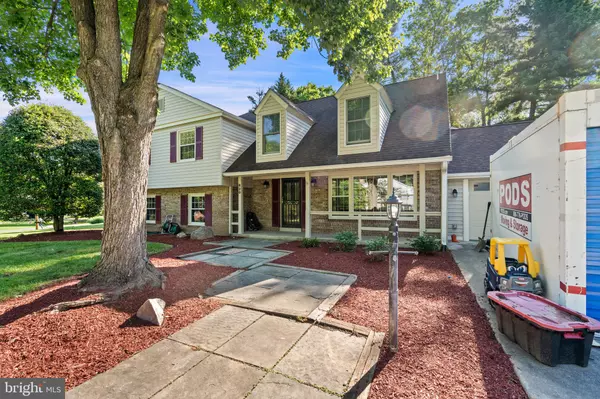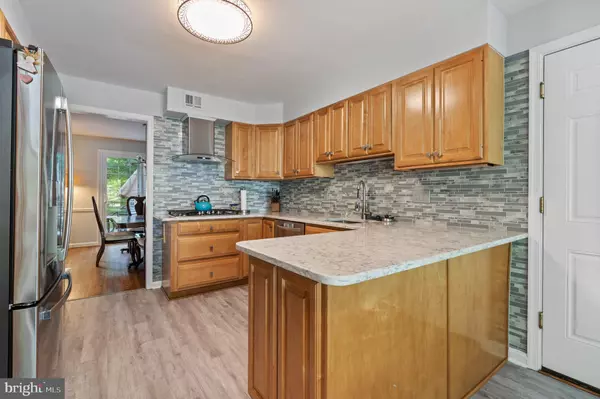$750,000
$770,000
2.6%For more information regarding the value of a property, please contact us for a free consultation.
5 Beds
4 Baths
2,674 SqFt
SOLD DATE : 07/08/2024
Key Details
Sold Price $750,000
Property Type Single Family Home
Sub Type Detached
Listing Status Sold
Purchase Type For Sale
Square Footage 2,674 sqft
Price per Sqft $280
Subdivision Sherwood Forest
MLS Listing ID MDMC2131292
Sold Date 07/08/24
Style Split Level
Bedrooms 5
Full Baths 3
Half Baths 1
HOA Y/N N
Abv Grd Liv Area 2,074
Originating Board BRIGHT
Year Built 1966
Annual Tax Amount $5,866
Tax Year 2023
Lot Size 0.404 Acres
Acres 0.4
Property Description
Presenting a meticulously maintained 5-bedroom, 3.5-bathroom split level, this quality single-family home seamlessly blends indoor elegance with the tranquility of the great outdoors. This home offers the perfect blend of comfort, convenience and natural beauty. The primary bedroom retreat with its own sitting area with fireplace, luxury spa ensuite bath with jetted tub and oversized jetted shower as well as a large walk- in closet with dressing area. The kitchen is fully upgraded with quartz countertop and stainless steel appliances. The sunroom floods the house with light because it is off to the side on the back - it's more like a four season sunroom, with a lot of versatility (could be used as a retreat area overlooking the yard or as a children's playroom) a great family home that offers lots of retreat areas for parents and guests. Walking distance and zoned for Westover Elementary school, a top rated elementary school in eastern Montgomery County. This home offers abundant space for comfortable living and entertaining, this property embodies a perfect balance of practicality and sophistication.
With attention to detail evident throughout, the home boasts a graceful fusion of functionality and aesthetic charm, creating a serene sanctuary for its residents. The seamless transition between indoor elegance and the peaceful ambiance of the great outdoors creates a harmonious living environment that is truly unparalleled. This property exemplifies a perfect combination of luxury and serenity, making it an ideal choice for those seeking a sophisticated yet tranquil lifestyle. From top to bottom, this home is designed to elevate your lifestyle and provide the utmost comfort and convenience. With its blend of stylish features and practical amenities, it's truly a place you'll be proud to call home. Schedule a tour today and experience the perfect balance of luxury, comfort, and functionality! Explore the endless possibilities this exquisite home has to offer and make your dream of upscale living a reality.
Location
State MD
County Montgomery
Zoning R200
Rooms
Other Rooms Dining Room, Primary Bedroom, Bedroom 2, Bedroom 3, Bedroom 4, Kitchen, Game Room, Family Room, Den, Library, Foyer, Breakfast Room, Study, Sun/Florida Room, Exercise Room, Laundry, Other, Office, Storage Room, Utility Room
Basement Other
Interior
Interior Features Breakfast Area, Kitchen - Country, Dining Area, Window Treatments, Primary Bath(s), Wet/Dry Bar, Wood Floors, Floor Plan - Open, Floor Plan - Traditional
Hot Water Natural Gas
Heating Forced Air, Humidifier
Cooling Ceiling Fan(s), Central A/C, Wall Unit
Fireplaces Number 2
Fireplaces Type Fireplace - Glass Doors
Equipment Cooktop, Dishwasher, Disposal, Icemaker, Oven - Double, Oven - Self Cleaning, Oven - Wall, Refrigerator, Six Burner Stove, Water Dispenser
Fireplace Y
Window Features Screens,Skylights,Storm,Wood Frame
Appliance Cooktop, Dishwasher, Disposal, Icemaker, Oven - Double, Oven - Self Cleaning, Oven - Wall, Refrigerator, Six Burner Stove, Water Dispenser
Heat Source Natural Gas
Exterior
Exterior Feature Porch(es), Patio(s)
Parking Features Additional Storage Area, Oversized, Built In, Garage - Front Entry
Garage Spaces 4.0
Fence Partially, Rear
Utilities Available Cable TV Available, Multiple Phone Lines
Water Access N
View Street, Trees/Woods
Roof Type Asphalt
Street Surface Black Top
Accessibility Other
Porch Porch(es), Patio(s)
Road Frontage City/County
Attached Garage 2
Total Parking Spaces 4
Garage Y
Building
Lot Description Corner, Landscaping, Premium, Trees/Wooded
Story 4
Foundation Concrete Perimeter
Sewer Public Sewer
Water Public
Architectural Style Split Level
Level or Stories 4
Additional Building Above Grade, Below Grade
New Construction N
Schools
Elementary Schools Westover
High Schools Springbrook
School District Montgomery County Public Schools
Others
Pets Allowed Y
Senior Community No
Tax ID 160500324316
Ownership Fee Simple
SqFt Source Assessor
Acceptable Financing Conventional, Cash, FHA, VA, Other
Horse Property N
Listing Terms Conventional, Cash, FHA, VA, Other
Financing Conventional,Cash,FHA,VA,Other
Special Listing Condition Standard
Pets Allowed Case by Case Basis
Read Less Info
Want to know what your home might be worth? Contact us for a FREE valuation!

Our team is ready to help you sell your home for the highest possible price ASAP

Bought with Brett J Korade • Keller Williams Realty
"My job is to find and attract mastery-based agents to the office, protect the culture, and make sure everyone is happy! "







