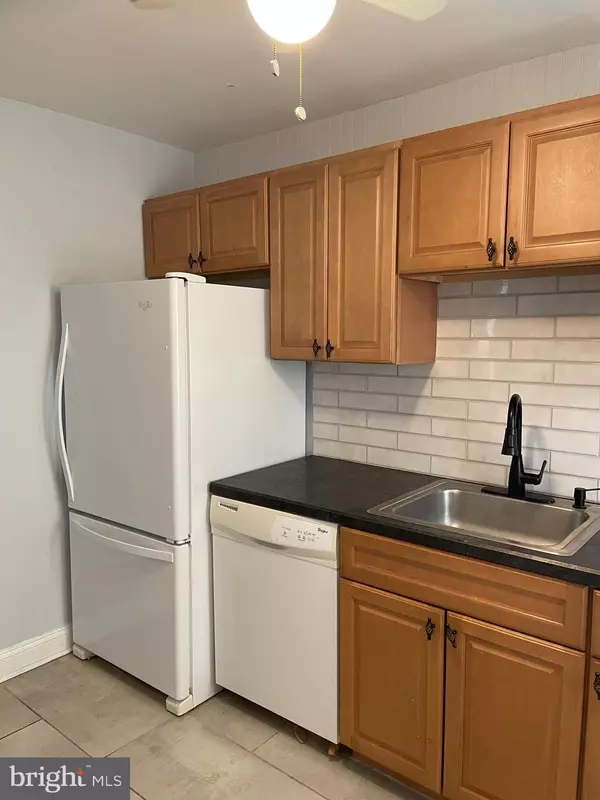$151,500
$159,900
5.3%For more information regarding the value of a property, please contact us for a free consultation.
2 Beds
1 Bath
944 SqFt
SOLD DATE : 06/21/2024
Key Details
Sold Price $151,500
Property Type Condo
Sub Type Condo/Co-op
Listing Status Sold
Purchase Type For Sale
Square Footage 944 sqft
Price per Sqft $160
Subdivision Cherry Parke
MLS Listing ID NJCD2068548
Sold Date 06/21/24
Style Colonial
Bedrooms 2
Full Baths 1
Condo Fees $523/mo
HOA Y/N N
Abv Grd Liv Area 944
Originating Board BRIGHT
Year Built 1950
Annual Tax Amount $2,188
Tax Year 2023
Lot Dimensions 0.00 x 0.00
Property Description
Welcome to this beautiful 2 bedroom 1 bath condo! The property is located very close to downtown Haddonfield, walking distance to shops and restaurants. When you enter the home you will notice the bright fresh look of the property. There is a large living room. There is a formal dining, that has plenty of room for a big table. The updated kitchen has a full refrigerator, stove, microwave and dishwasher, there is also new subway tile backsplash and new ceramic tile flooring. The two bedrooms are a great size with plenty of closet space. The home just went through some very nice renovations and upgrades, including fresh paint throughout, new luxury vinyl plank flooring. New upgraded ceramic tile flooring in the bathroom and a brand new upgraded vanity. There is also a large storage area in the basement. The property is located very close to shopping, local highways, public transportation. There is a beautiful park located right across the street, which has running paths, scenic hiking trails, and baseball fields. Come visit this property and place you offer today! The association fees include, heat, water, sewer, pool, lawn maintenance, exterior maintenance, tennis, trash and snow removal. The property is in great shape, but being sold as-is. Seller will obtain the township CO.
Location
State NJ
County Camden
Area Cherry Hill Twp (20409)
Zoning RESIDENTIAL
Rooms
Other Rooms Living Room, Dining Room, Bedroom 2, Kitchen, Bedroom 1, Bathroom 1
Main Level Bedrooms 2
Interior
Interior Features Ceiling Fan(s), Combination Kitchen/Dining, Dining Area, Entry Level Bedroom, Family Room Off Kitchen, Floor Plan - Traditional, Kitchen - Galley, Window Treatments
Hot Water Other
Heating Radiator
Cooling Central A/C
Flooring Ceramic Tile, Luxury Vinyl Plank
Equipment Built-In Microwave, Dishwasher, Dryer - Electric, Microwave, Oven - Self Cleaning, Oven - Single, Oven/Range - Gas, Refrigerator, Washer, Washer/Dryer Stacked
Furnishings No
Fireplace N
Appliance Built-In Microwave, Dishwasher, Dryer - Electric, Microwave, Oven - Self Cleaning, Oven - Single, Oven/Range - Gas, Refrigerator, Washer, Washer/Dryer Stacked
Heat Source Natural Gas
Laundry Dryer In Unit, Washer In Unit, Main Floor
Exterior
Utilities Available Electric Available, Cable TV Available, Phone Available, Sewer Available
Amenities Available Pool - Outdoor
Waterfront N
Water Access N
View Courtyard
Roof Type Architectural Shingle
Street Surface Black Top
Accessibility None
Road Frontage Boro/Township
Parking Type On Street, Parking Lot
Garage N
Building
Story 1
Unit Features Garden 1 - 4 Floors
Foundation Pilings, Slab
Sewer Public Sewer
Water Public
Architectural Style Colonial
Level or Stories 1
Additional Building Above Grade, Below Grade
Structure Type Dry Wall
New Construction N
Schools
High Schools Cherry Hill High-East H.S.
School District Cherry Hill Township Public Schools
Others
Pets Allowed Y
HOA Fee Include All Ground Fee,Common Area Maintenance,Ext Bldg Maint,Heat,Lawn Maintenance,Management,Parking Fee,Pool(s),Snow Removal,Trash,Water
Senior Community No
Tax ID 09-00395 08-00001-C114F
Ownership Condominium
Security Features Smoke Detector,Carbon Monoxide Detector(s)
Acceptable Financing Cash, Conventional, FHA
Horse Property N
Listing Terms Cash, Conventional, FHA
Financing Cash,Conventional,FHA
Special Listing Condition Standard
Pets Description Breed Restrictions, Size/Weight Restriction
Read Less Info
Want to know what your home might be worth? Contact us for a FREE valuation!

Our team is ready to help you sell your home for the highest possible price ASAP

Bought with Elizabeth Fahy • EXP Realty, LLC

"My job is to find and attract mastery-based agents to the office, protect the culture, and make sure everyone is happy! "







