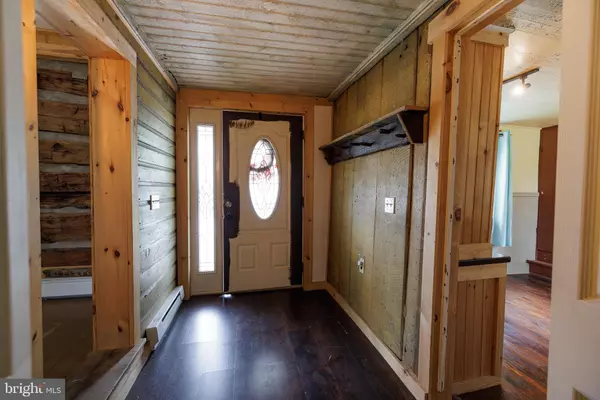$255,000
$269,000
5.2%For more information regarding the value of a property, please contact us for a free consultation.
4 Beds
2 Baths
1,681 SqFt
SOLD DATE : 07/02/2024
Key Details
Sold Price $255,000
Property Type Single Family Home
Sub Type Detached
Listing Status Sold
Purchase Type For Sale
Square Footage 1,681 sqft
Price per Sqft $151
Subdivision None Available
MLS Listing ID PABK2043434
Sold Date 07/02/24
Style Log Home,Traditional
Bedrooms 4
Full Baths 1
Half Baths 1
HOA Y/N N
Abv Grd Liv Area 1,681
Originating Board BRIGHT
Year Built 1800
Annual Tax Amount $1,592
Tax Year 2023
Lot Size 0.600 Acres
Acres 0.6
Property Description
This historic home in the village of Mount Aetna started as a one-room log cabin built at the end of the 18th century. Some decades later it was expanded into a two-story farmhouse with a large attic. The detached summer kitchen was joined to the house via a main front entryway recently. One bedroom has a privacy violation. The upstairs foyer is large enough to accommodate a bed or large desk or TV room. The large attic provides a huge area for storage. The office/den could be used as bedroom, although it has privacy violation for bedroom upstairs.
The house has been newly outfitted with an entirely new hot-water heating system. Kitchen appliances and washer & dryer also recent. The house needs a bit of work to finish planned renovations, but you can move in now and work on it while living here.
The detached garage holds two cars and a large workshop with even more storage above in a loft space. Behind garage is a chicken coop. The large yard can accommodate a generous garden for people interested in growing food or flowers.
Location
State PA
County Berks
Area Tulpehocken Twp (10286)
Zoning RESIDENTIAL/ VILLAGE
Rooms
Other Rooms Living Room, Bedroom 2, Bedroom 3, Kitchen, Family Room, Bedroom 1, Workshop, Attic
Basement Poured Concrete, Full
Main Level Bedrooms 1
Interior
Interior Features Kitchen - Eat-In
Hot Water S/W Changeover
Heating Hot Water, Baseboard - Electric, Baseboard - Hot Water
Cooling Window Unit(s)
Flooring Wood
Equipment Washer, Oven/Range - Electric, Dryer - Electric, Refrigerator, Microwave
Fireplace N
Appliance Washer, Oven/Range - Electric, Dryer - Electric, Refrigerator, Microwave
Heat Source Oil
Exterior
Exterior Feature Deck(s), Porch(es)
Garage Garage Door Opener
Garage Spaces 2.0
Utilities Available Cable TV Available
Amenities Available None
Water Access N
Roof Type Metal
Accessibility None
Porch Deck(s), Porch(es)
Road Frontage Public
Total Parking Spaces 2
Garage Y
Building
Story 2.5
Foundation Stone
Sewer Public Sewer, Septic Exists
Water Well
Architectural Style Log Home, Traditional
Level or Stories 2.5
Additional Building Above Grade, Below Grade
Structure Type Log Walls,Dry Wall,Unfinished Walls,Plaster Walls
New Construction N
Schools
High Schools Tulpehocken Jr - Sr.
School District Tulpehocken Area
Others
HOA Fee Include None
Senior Community No
Tax ID 4309-06-48-8152
Ownership Fee Simple
SqFt Source Estimated
Security Features Smoke Detector
Acceptable Financing Cash, Conventional
Listing Terms Cash, Conventional
Financing Cash,Conventional
Special Listing Condition Standard
Read Less Info
Want to know what your home might be worth? Contact us for a FREE valuation!

Our team is ready to help you sell your home for the highest possible price ASAP

Bought with Alora Wolfe • Howard Hanna Company-Hershey

"My job is to find and attract mastery-based agents to the office, protect the culture, and make sure everyone is happy! "







