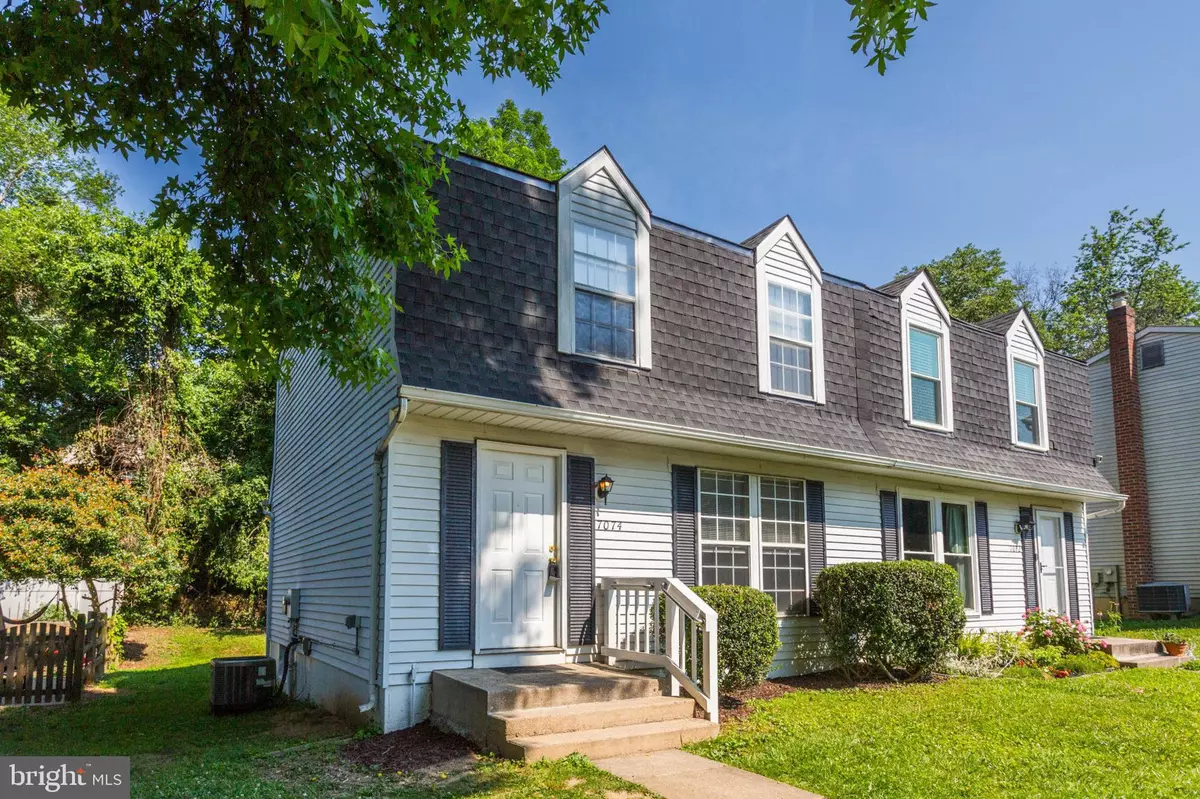$365,000
$349,899
4.3%For more information regarding the value of a property, please contact us for a free consultation.
3 Beds
2 Baths
1,701 SqFt
SOLD DATE : 07/02/2024
Key Details
Sold Price $365,000
Property Type Townhouse
Sub Type End of Row/Townhouse
Listing Status Sold
Purchase Type For Sale
Square Footage 1,701 sqft
Price per Sqft $214
Subdivision Village Of Owen Brown
MLS Listing ID MDHW2041266
Sold Date 07/02/24
Style Other
Bedrooms 3
Full Baths 1
Half Baths 1
HOA Fees $37/ann
HOA Y/N Y
Abv Grd Liv Area 1,134
Originating Board BRIGHT
Year Built 1979
Annual Tax Amount $3,575
Tax Year 2024
Lot Size 3,092 Sqft
Acres 0.07
Property Description
Welcome to this lovely 3 level , End-Unit Townhome nestled in a private cul de sac within the desirable, sidewalk friendly Village of Owen Brown. This townhome interior features a spacious Living Room, eat-in Kitchen with LVP flooring and access to the rear deck that backs to trees. The upper-level is home to 3 bedrooms, all with ample closet space, and a full bathroom. The finished lower level is large and perfect as a Family Room and includes a half bath, laundry and storage. HVAC is only 2 years old and has a new UV purification system. Currently districted to Oakland Mills High School, Lake Elkhorn Middle and Cradlerock Elementary. Please do your own research since re districting is ongoing. Community Amenities: Commuter routes include MD-175, I-95, MD-100, MD-32, MD-108, and Route-1 offer convenient access to Columbia, Ellicott City, Baltimore, and more. Columbia Crossing, The Mall in Columbia, and Merriweather Post Pavilion provide many nearby shopping, dining, and entertainment options. Outdoor recreation awaits you at Lake Elkhorn Park and Fairway Hills Golf Club. Do not miss this incredible opportunity...schedule your showing Today!
Location
State MD
County Howard
Zoning NT
Rooms
Other Rooms Living Room, Bedroom 2, Bedroom 3, Kitchen, Bedroom 1, Laundry, Recreation Room, Utility Room, Full Bath, Half Bath
Basement Connecting Stairway
Interior
Interior Features Breakfast Area, Carpet, Dining Area, Kitchen - Eat-In, Kitchen - Table Space, Pantry, Bathroom - Tub Shower
Hot Water Electric
Heating Heat Pump(s)
Cooling Central A/C
Flooring Carpet, Ceramic Tile, Luxury Vinyl Plank
Equipment Dishwasher, Dryer, Freezer, Icemaker, Microwave, Oven/Range - Electric, Refrigerator, Washer
Fireplace N
Window Features Sliding
Appliance Dishwasher, Dryer, Freezer, Icemaker, Microwave, Oven/Range - Electric, Refrigerator, Washer
Heat Source Electric
Laundry Lower Floor, Has Laundry, Washer In Unit, Dryer In Unit
Exterior
Exterior Feature Deck(s)
Fence Rear
Amenities Available Bike Trail, Jog/Walk Path
Water Access N
View Garden/Lawn, Trees/Woods
Accessibility Other, Grab Bars Mod
Porch Deck(s)
Garage N
Building
Lot Description Backs to Trees, Cul-de-sac, Level
Story 3
Foundation Permanent
Sewer Public Sewer
Water Public
Architectural Style Other
Level or Stories 3
Additional Building Above Grade, Below Grade
Structure Type Dry Wall
New Construction N
Schools
School District Howard County Public School System
Others
HOA Fee Include Common Area Maintenance,Road Maintenance,Reserve Funds,Snow Removal
Senior Community No
Tax ID 1416145076
Ownership Fee Simple
SqFt Source Assessor
Special Listing Condition Standard
Read Less Info
Want to know what your home might be worth? Contact us for a FREE valuation!

Our team is ready to help you sell your home for the highest possible price ASAP

Bought with Austin Thomas Sweat • Keller Williams Integrity

"My job is to find and attract mastery-based agents to the office, protect the culture, and make sure everyone is happy! "







