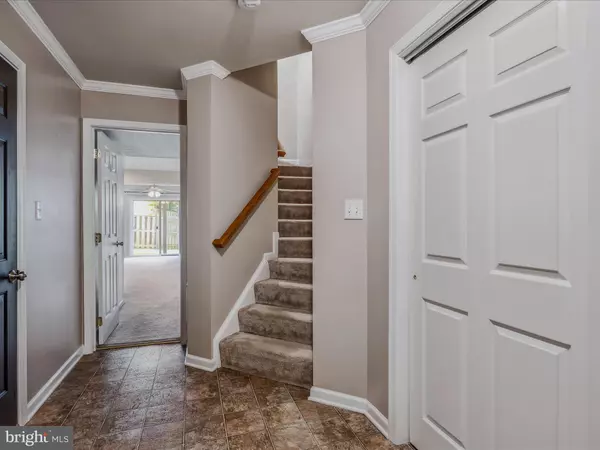$239,900
$239,900
For more information regarding the value of a property, please contact us for a free consultation.
4 Beds
4 Baths
2,390 SqFt
SOLD DATE : 07/02/2024
Key Details
Sold Price $239,900
Property Type Townhouse
Sub Type Interior Row/Townhouse
Listing Status Sold
Purchase Type For Sale
Square Footage 2,390 sqft
Price per Sqft $100
Subdivision Manor Park
MLS Listing ID WVBE2030406
Sold Date 07/02/24
Style Colonial
Bedrooms 4
Full Baths 3
Half Baths 1
HOA Fees $37/ann
HOA Y/N Y
Abv Grd Liv Area 2,390
Originating Board BRIGHT
Year Built 2007
Annual Tax Amount $1,195
Tax Year 2022
Lot Size 1,799 Sqft
Acres 0.04
Lot Dimensions 20 x 90
Property Description
This brick front townhome features 3 finished levels, 4 bedrooms, and 3.5 baths. A long driveway provides extra parking outside your 1 car garage. Inside you have a spacious foyer with vinyl floors and a large guest closet for storage. The rest of the lower level is fully finished into a massive, carpeted bedroom. This space would also make a great family room, rec room, or a home office. Here you have a ceiling fan and recessed lighting. A sliding glass door provides access to your fenced rear yard. There is a full bath with single bowl vanity and tub/shower on this level. Finally, we have the laundry room to keep your machines tucked neatly away. Up the stairs we find ourselves in the large kitchen. Its granite countertops of accented nicely by the raised panel cabinetry. The space features a nicely sized pantry, updated appliances, and vinyl floor. The large island includes breakfast bar seating for two. The kitchen is open to the dining room. The vinyl floor carries into this space which features chair rail molding. When we move past the kitchen dining we have the morning room. Here you have vinyl floors, a decorative light fixture and tons of natural light. The sliding glass door provides access to you large deck. The deck features nice views and provides the perfect setting for sunbathing or BBQing. On the other side of the kitchen, we have the vast living room. It features lovely hardwood floors, recessed lighting, and large windows. There is a powder room on this level with a pedestal sink. Up the carpeted stairs we have a hardwood hallway leading to two generously sized bedrooms. Both feature carpet, closet storage, ceiling fans and vaulted ceilings. Such lovely details not always present in townhomes. The hall bath includes vinyl floors, a 42 in single bowl vanity and tub/shower. The large primary suite features carpet, ceiling fan, and lots of natural light. It includes a private ensuite with ceramic tiles floors, a large soaking tub, corner shower, and double bowl vanity. The suite is topped off with a huge walk-in closet. You will want for nothing in this space. This home has everything you have been looking for and more! Schedule your showing today!
Location
State WV
County Berkeley
Zoning 101
Direction North
Rooms
Other Rooms Living Room, Dining Room, Primary Bedroom, Bedroom 2, Bedroom 3, Bedroom 4, Kitchen, Family Room, Foyer, Bathroom 2, Bathroom 3, Primary Bathroom, Half Bath
Basement Full, Fully Finished
Interior
Interior Features Kitchen - Country, Dining Area, Carpet, Breakfast Area, Ceiling Fan(s), Family Room Off Kitchen, Floor Plan - Open, Soaking Tub, Upgraded Countertops
Hot Water Electric
Heating Heat Pump(s)
Cooling Heat Pump(s), Central A/C, Ceiling Fan(s)
Flooring Hardwood, Ceramic Tile, Carpet, Vinyl
Equipment Built-In Microwave, Dishwasher, Stove, Refrigerator, Water Heater
Fireplace N
Window Features Wood Frame,Double Pane,Insulated,Vinyl Clad
Appliance Built-In Microwave, Dishwasher, Stove, Refrigerator, Water Heater
Heat Source Electric
Exterior
Parking Features Garage - Front Entry, Garage Door Opener
Garage Spaces 1.0
Fence Privacy
Utilities Available Cable TV, Natural Gas Available
Water Access N
Roof Type Shingle,Asphalt
Street Surface Black Top,Paved
Accessibility None
Road Frontage Road Maintenance Agreement, HOA
Attached Garage 1
Total Parking Spaces 1
Garage Y
Building
Lot Description Front Yard, Rear Yard
Story 3
Foundation Permanent, Concrete Perimeter
Sewer Public Sewer
Water Public
Architectural Style Colonial
Level or Stories 3
Additional Building Above Grade, Below Grade
Structure Type Vaulted Ceilings,Dry Wall
New Construction N
Schools
School District Berkeley County Schools
Others
HOA Fee Include Common Area Maintenance,Lawn Maintenance,Road Maintenance,Snow Removal
Senior Community No
Tax ID 08 10G022300000000
Ownership Fee Simple
SqFt Source Assessor
Acceptable Financing Cash, Conventional, FHA, USDA, VA
Listing Terms Cash, Conventional, FHA, USDA, VA
Financing Cash,Conventional,FHA,USDA,VA
Special Listing Condition Standard
Read Less Info
Want to know what your home might be worth? Contact us for a FREE valuation!

Our team is ready to help you sell your home for the highest possible price ASAP

Bought with Melissa A Boober • Keller Williams Realty Advantage
"My job is to find and attract mastery-based agents to the office, protect the culture, and make sure everyone is happy! "







