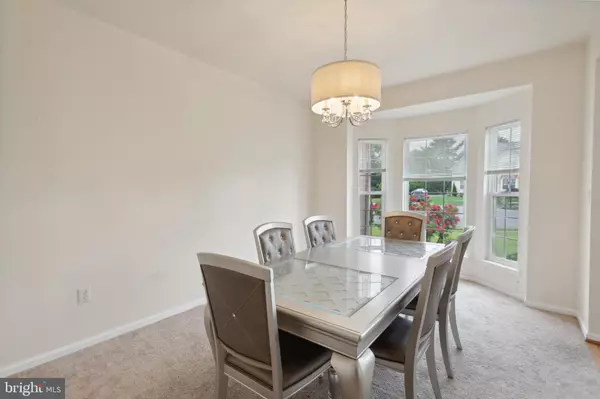$460,000
$459,000
0.2%For more information regarding the value of a property, please contact us for a free consultation.
4 Beds
3 Baths
3,347 SqFt
SOLD DATE : 06/28/2024
Key Details
Sold Price $460,000
Property Type Single Family Home
Sub Type Detached
Listing Status Sold
Purchase Type For Sale
Square Footage 3,347 sqft
Price per Sqft $137
Subdivision Hidden Meadows
MLS Listing ID NJSA2010912
Sold Date 06/28/24
Style Colonial
Bedrooms 4
Full Baths 2
Half Baths 1
HOA Fees $50/mo
HOA Y/N Y
Abv Grd Liv Area 3,347
Originating Board BRIGHT
Year Built 2007
Annual Tax Amount $10,534
Tax Year 2023
Lot Size 0.370 Acres
Acres 0.37
Property Description
Welcome home to one of the most highly sought developments, within Carney's Point. This Statley brick colonial is located in the desirable Hidden Meadows Devélopment. Positioned on a cul-de-sac and offers great curb appeal. Enter thru your front door into your two story with hardwood flooring and an abundance of light. Formal living and dining rooms to your right and left offer neutral carpeting. Beautiful kitchen w/ 42" cabinets, stainless steel appliances, center island, breakfast room and walk-in pantry. Gorgeous two story family room with floor to ceiling Palladian windows, gas fireplace, and back staircase leading you to your second floor. Work from home? First floor home office and 1/2 bath complete your first floor living space. Upstairs your will find 4 spacious bedrooms all w neutral carpeting. Master suite is an owners retreat w/ double doors, tray ceiling, large walk in closet, cozy sitting/dressing area and large master bath with his and her sinks, large soaking tub and walk in shower. Additional full bath and a spacious laundry room is conveniently located on the second floor. Now for the possibilities of this full basement! Full poured concrete walls, high ceilings and a full walk out basement is awaiting your finishing touches. Private back yard complete with a paver patio. Attached 2 car garage has a side enterance of the house. Seller can accommidate a QUICK closing ! Easy access to Route 130, 295, New Jersey Turnpike and Commodore Barry Bridge. Come see all this large beautiful home has to offer! Professional photos coming soon!
Location
State NJ
County Salem
Area Carneys Point Twp (21702)
Zoning X
Rooms
Other Rooms Living Room, Dining Room, Primary Bedroom, Sitting Room, Bedroom 3, Kitchen, Family Room, Foyer, Breakfast Room, Bedroom 1, Laundry, Office, Bathroom 2
Basement Unfinished, Outside Entrance, Rear Entrance, Sump Pump
Interior
Interior Features Carpet, Dining Area, Kitchen - Eat-In, Kitchen - Island, Pantry, Walk-in Closet(s), Wood Floors, Ceiling Fan(s), Double/Dual Staircase
Hot Water Natural Gas
Heating Forced Air
Cooling Central A/C
Flooring Carpet, Hardwood, Partially Carpeted, Wood
Fireplaces Number 1
Fireplaces Type Gas/Propane, Mantel(s)
Equipment Oven - Double, Stainless Steel Appliances, Refrigerator
Furnishings No
Fireplace Y
Appliance Oven - Double, Stainless Steel Appliances, Refrigerator
Heat Source Natural Gas
Laundry Hookup, Upper Floor
Exterior
Parking Features Garage - Side Entry, Additional Storage Area, Inside Access
Garage Spaces 6.0
Amenities Available Other
Water Access N
Roof Type Shingle
Accessibility None
Attached Garage 2
Total Parking Spaces 6
Garage Y
Building
Lot Description Cul-de-sac
Story 2
Foundation Concrete Perimeter
Sewer Public Sewer
Water Public
Architectural Style Colonial
Level or Stories 2
Additional Building Above Grade
Structure Type High,Vaulted Ceilings
New Construction N
Schools
High Schools Penns Grove
School District Penns Grove-Carneys Point Schools
Others
Pets Allowed Y
HOA Fee Include Other
Senior Community No
Tax ID 02-00051 02-00009
Ownership Fee Simple
SqFt Source Estimated
Acceptable Financing Cash, Conventional, FHA, VA
Horse Property N
Listing Terms Cash, Conventional, FHA, VA
Financing Cash,Conventional,FHA,VA
Special Listing Condition Standard
Pets Allowed No Pet Restrictions
Read Less Info
Want to know what your home might be worth? Contact us for a FREE valuation!

Our team is ready to help you sell your home for the highest possible price ASAP

Bought with Zoya Gul • EXP Realty, LLC
"My job is to find and attract mastery-based agents to the office, protect the culture, and make sure everyone is happy! "







