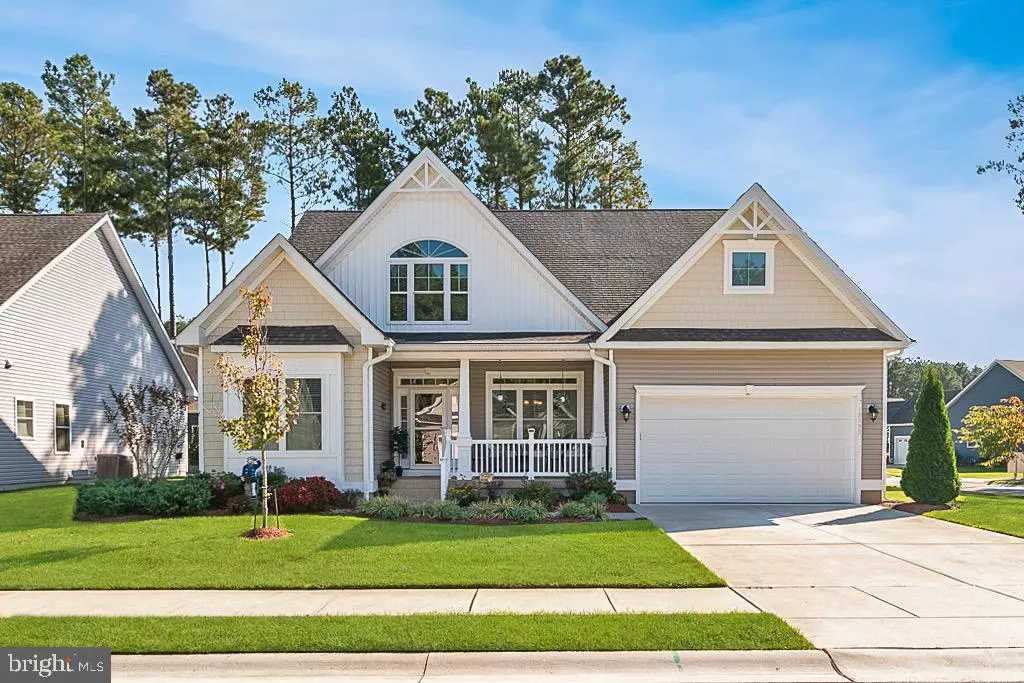$505,000
$515,000
1.9%For more information regarding the value of a property, please contact us for a free consultation.
3 Beds
3 Baths
2,568 SqFt
SOLD DATE : 07/01/2024
Key Details
Sold Price $505,000
Property Type Single Family Home
Sub Type Detached
Listing Status Sold
Purchase Type For Sale
Square Footage 2,568 sqft
Price per Sqft $196
Subdivision Hawthorne
MLS Listing ID DESU2050404
Sold Date 07/01/24
Style Craftsman
Bedrooms 3
Full Baths 2
Half Baths 1
HOA Fees $125/qua
HOA Y/N Y
Abv Grd Liv Area 2,568
Originating Board BRIGHT
Year Built 2018
Annual Tax Amount $1,544
Tax Year 2022
Lot Size 9,583 Sqft
Acres 0.22
Property Description
Price Improvement Nestled in the picturesque community of Hawthorne, this spacious ranch-style home, situated on a private corner lot, offers an array of enticing features. But before we delve into the details of this charming home, let's talk about the unbeatable convenience and location that truly set it apart. Strategically positioned just 12 miles from Lewes Beach, and even closer to everyday essentials and local attractions, Hawthorne is the area's best-kept secret for those seeking an exceptional home and an ideal location with a community that caters to your every need. As you step inside, you'll be welcomed by an expansive, open floor plan enhanced with builder extensions and upgrades. The spacious great room is graced with a stone surround fireplace, setting the stage for cozy evenings and gatherings. The functional kitchen boasts a center island, a convenient breakfast bar, granite countertops, and a generous pantry. Adjacent to the kitchen, a sunroom featuring custom built-in shelving is a haven of natural light, with its windows and high transoms. This room extends to a lovely four seasons room surrounded with windows making it the perfect spot to relax and unwind. Moving to the front of the house, the dining room is a visual delight with its elegant tray ceiling, while hardwood flooring and lofty ceilings enhance the main living areas. When you step outside, you'll immediately appreciate the privacy offered by the corner location, enveloping both the sides and back of the home. Hawthorne is a community that embraces its residents with tall stands of trees, enchanting forested areas, and picturesque ponds. For leisurely evenings, enjoy a relaxing stroll on the inviting sidewalks throughout Hawthorne, or take your furry friend for some fun at the community's private dog park. The award-winning clubhouse is a hub of activity, featuring a pool with a delightful beach entry, a splash park for the kids, and an outdoor BBQ area. Inside, you'll find a spacious gathering space, perfect for community events and celebrations. With peace and tranquility on your doorstep, and the convenience of a short drive to Lewes Beach, Cape Henlopen State Park, and all the wonderful attractions this area has to offer, it's hard to imagine a better place to call home. Hawthorne is a hidden gem that you'll cherish for years to come.
Location
State DE
County Sussex
Area Georgetown Hundred (31006)
Zoning AR-1
Rooms
Other Rooms Living Room, Dining Room, Primary Bedroom, Kitchen, Foyer, Breakfast Room, Great Room, Laundry, Other, Primary Bathroom, Full Bath, Half Bath, Additional Bedroom
Main Level Bedrooms 3
Interior
Interior Features Kitchen - Gourmet, Kitchen - Island, Floor Plan - Open, Breakfast Area, Dining Area, Entry Level Bedroom
Hot Water Tankless
Heating Forced Air
Cooling Central A/C
Flooring Luxury Vinyl Tile, Luxury Vinyl Plank, Carpet
Fireplaces Number 1
Fireplaces Type Gas/Propane, Stone
Equipment Built-In Microwave, Oven/Range - Electric, Oven - Self Cleaning, Dishwasher, Disposal, Washer, Dryer
Fireplace Y
Window Features Insulated
Appliance Built-In Microwave, Oven/Range - Electric, Oven - Self Cleaning, Dishwasher, Disposal, Washer, Dryer
Heat Source Propane - Leased
Laundry Main Floor
Exterior
Exterior Feature Patio(s), Porch(es)
Parking Features Garage - Front Entry, Garage Door Opener
Garage Spaces 4.0
Amenities Available Club House, Exercise Room, Pool - Outdoor, Meeting Room
Water Access N
View Trees/Woods
Roof Type Architectural Shingle
Accessibility 2+ Access Exits
Porch Patio(s), Porch(es)
Attached Garage 2
Total Parking Spaces 4
Garage Y
Building
Lot Description Backs to Trees
Story 1
Foundation Crawl Space
Sewer Public Sewer
Water Private/Community Water
Architectural Style Craftsman
Level or Stories 1
Additional Building Above Grade, Below Grade
New Construction N
Schools
School District Indian River
Others
HOA Fee Include Common Area Maintenance,Lawn Maintenance,Management,Pool(s),Reserve Funds,Snow Removal,Road Maintenance
Senior Community No
Tax ID 135-11.00-282.00
Ownership Fee Simple
SqFt Source Estimated
Acceptable Financing Cash, Conventional
Listing Terms Cash, Conventional
Financing Cash,Conventional
Special Listing Condition Standard
Read Less Info
Want to know what your home might be worth? Contact us for a FREE valuation!

Our team is ready to help you sell your home for the highest possible price ASAP

Bought with Cynthia L Delzoppo • Northrop Realty
"My job is to find and attract mastery-based agents to the office, protect the culture, and make sure everyone is happy! "







