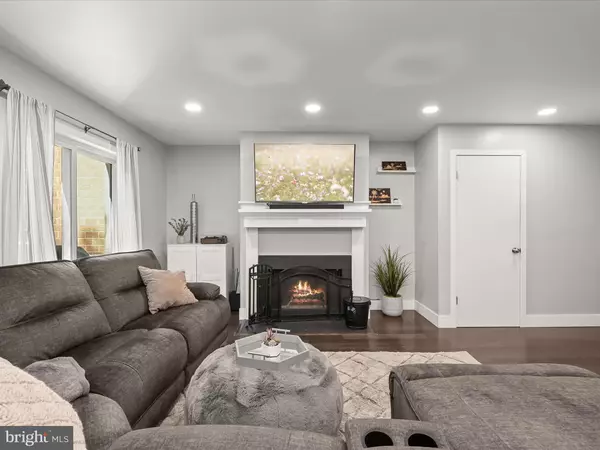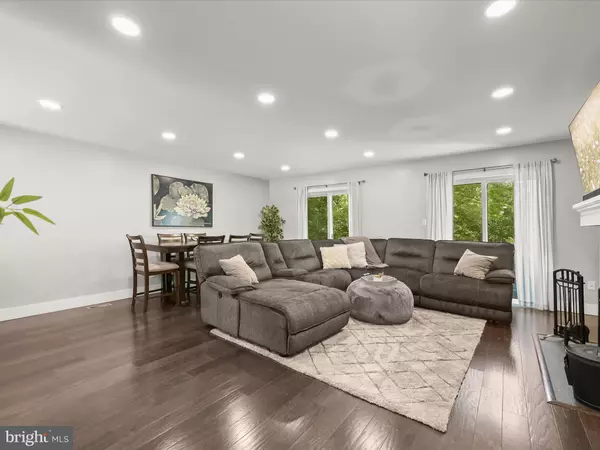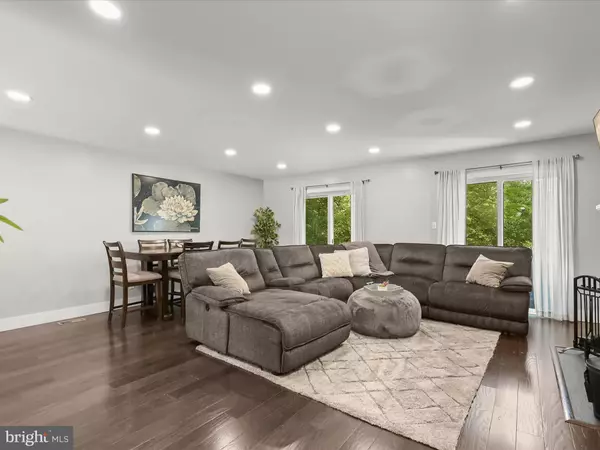$506,000
$495,000
2.2%For more information regarding the value of a property, please contact us for a free consultation.
4 Beds
4 Baths
2,132 SqFt
SOLD DATE : 07/01/2024
Key Details
Sold Price $506,000
Property Type Townhouse
Sub Type Interior Row/Townhouse
Listing Status Sold
Purchase Type For Sale
Square Footage 2,132 sqft
Price per Sqft $237
Subdivision Village Of Owen Brown
MLS Listing ID MDHW2039716
Sold Date 07/01/24
Style Split Foyer
Bedrooms 4
Full Baths 3
Half Baths 1
HOA Fees $86/qua
HOA Y/N Y
Abv Grd Liv Area 1,532
Originating Board BRIGHT
Year Built 1980
Annual Tax Amount $4,635
Tax Year 2023
Property Sub-Type Interior Row/Townhouse
Property Description
Welcome to your dream home in the prestigious water accessible community of Lake Elkhorn! This meticulously updated 3-level townhome offers a blend of elegance and comfort, providing a serene retreat from your busy day-to-day life.
Upon entering, you'll be greeted by tasteful upgrades throughout the home. The main level boasts an expansive gourmet chef's kitchen, complete with upgraded granite countertops, stainless steel appliances, pendant lighting, double sinks and 12x12 ceramic tile flooring. The convenient breakfast bar is perfect for casual morning meal/coffee prep. The open floor plan seamlessly connects the kitchen to the grand living area, featuring a cozy wood-burning fireplace, wide plank engineered hardwood flooring, 12 recesses LED lights and upgraded Jeld Wen exterior sliding glass doors that lead to the rear deck, offering picturesque views of the lush green landscape.
Ascending to the second level, you'll find the luxurious primary bedroom suite, complete with a newly installed Jeld Wen slider atop a wide picture window to capture the lovely exterior views, and ceiling fan. The attached fully upgraded spa bath features a double-wide stall shower with glass accent tile, a wide vanity cabinet with dual contemporary style sinks, and a large walk-in closet. Two additional bedrooms with ceiling fans and additional upgraded Jeld Wen windows are separated by an updated hallway bath with a tub/shower, for children's bathing needs, completes the second level.
Descending to the finished lower level, you'll discover a versatile floor plan perfect for multi-generational living. The fourth bedroom, complete with an attached en-suite full bath, offers flexibility for guests or family members. The large family room can easily accommodate a home gym or office workspace and provides access to the expanded deck and fenced-in yard outside for privacy and pets.
Recent upgrades include new shades, carpet on the entire second level, and a new ceramic tile floor in the main level powder room. Enjoy the waterfront lifestyle and outdoor activities offered by Lake Elkhorn, including biking trails, jogging paths, and water sports.
Conveniently located near downtown Columbia and the Merriweather District, this home offers easy access to a variety of dining options, retail shops, and recreational areas. Commuting is a breeze with close proximity to Johns Hopkins Applied Physics Lab, Johns Hopkins Howard County Medical Center, Howard County Community College, National Security Agency (NSA,) Fort Meade, Lorien Health Systems, W.R. Grace & Co. and other major employers.
Don't miss your chance to own this turnkey townhome in the highly sought-after community of Lake Elkhorn. Schedule your showing today and start living the life of luxury and tranquility you deserve! Open Houses are scheduled for Saturday and Sunday May 4th and May 5th 1-4pm.
Location
State MD
County Howard
Zoning NT
Direction East
Rooms
Other Rooms Living Room, Dining Room, Primary Bedroom, Bedroom 2, Bedroom 3, Bedroom 4, Kitchen, Family Room, Foyer, Bathroom 2, Bathroom 3, Primary Bathroom, Half Bath
Basement Connecting Stairway, Daylight, Full, Full, Fully Finished, Heated, Outside Entrance, Rear Entrance, Walkout Level, Windows
Interior
Interior Features Attic, Breakfast Area, Bar, Carpet, Ceiling Fan(s), Floor Plan - Open, Formal/Separate Dining Room, Kitchen - Eat-In, Kitchen - Country, Kitchen - Gourmet, Primary Bath(s), Recessed Lighting, Soaking Tub
Hot Water Electric, 60+ Gallon Tank
Heating Forced Air, Heat Pump(s), Programmable Thermostat
Cooling Ceiling Fan(s), Central A/C, Programmable Thermostat
Flooring Carpet, Ceramic Tile, Engineered Wood, Heavy Duty, Partially Carpeted
Fireplaces Number 1
Fireplaces Type Brick, Fireplace - Glass Doors, Mantel(s), Screen, Wood
Equipment Built-In Microwave, Dishwasher, Disposal, Dryer, Dryer - Electric, Exhaust Fan, Icemaker, Microwave, Oven - Self Cleaning, Oven/Range - Electric, Refrigerator, Stove, Washer, Water Heater
Fireplace Y
Window Features Double Pane,Double Hung,Screens,Vinyl Clad
Appliance Built-In Microwave, Dishwasher, Disposal, Dryer, Dryer - Electric, Exhaust Fan, Icemaker, Microwave, Oven - Self Cleaning, Oven/Range - Electric, Refrigerator, Stove, Washer, Water Heater
Heat Source Electric
Laundry Basement, Dryer In Unit, Washer In Unit
Exterior
Exterior Feature Brick, Deck(s), Patio(s)
Fence Rear, Wood
Utilities Available Cable TV Available, Phone, Under Ground
Amenities Available Bike Trail, Common Grounds, Jog/Walk Path, Lake
Water Access N
View Trees/Woods, Garden/Lawn
Roof Type Composite
Street Surface Access - On Grade,Black Top,Paved
Accessibility None
Porch Brick, Deck(s), Patio(s)
Road Frontage City/County
Garage N
Building
Lot Description Backs - Open Common Area, Landscaping, No Thru Street
Story 3
Foundation Block, Brick/Mortar, Slab
Sewer Public Sewer
Water Public
Architectural Style Split Foyer
Level or Stories 3
Additional Building Above Grade, Below Grade
Structure Type 9'+ Ceilings,Dry Wall
New Construction N
Schools
Elementary Schools Cradlerock
Middle Schools Lake Elkhorn
High Schools Atholton
School District Howard County Public School System
Others
HOA Fee Include Common Area Maintenance,Management
Senior Community No
Tax ID 1416153834
Ownership Condominium
Security Features Main Entrance Lock,Smoke Detector
Acceptable Financing Conventional, FHA, VA, Cash
Listing Terms Conventional, FHA, VA, Cash
Financing Conventional,FHA,VA,Cash
Special Listing Condition Standard
Read Less Info
Want to know what your home might be worth? Contact us for a FREE valuation!

Our team is ready to help you sell your home for the highest possible price ASAP

Bought with Aurora A Smith • Northrop Realty
"My job is to find and attract mastery-based agents to the office, protect the culture, and make sure everyone is happy! "







