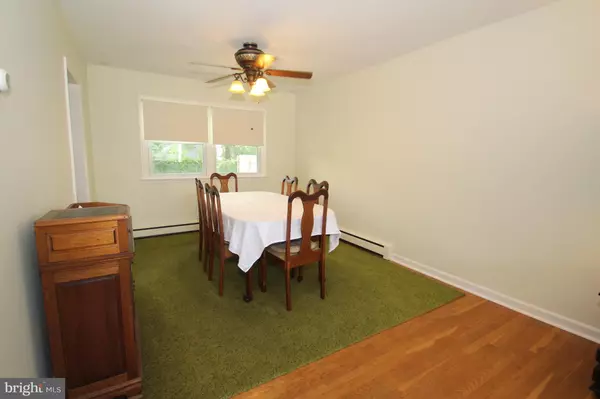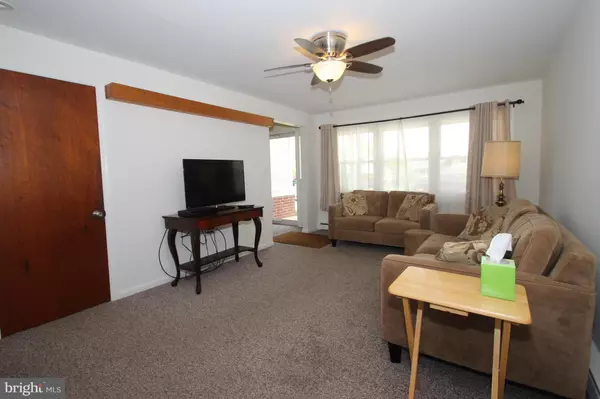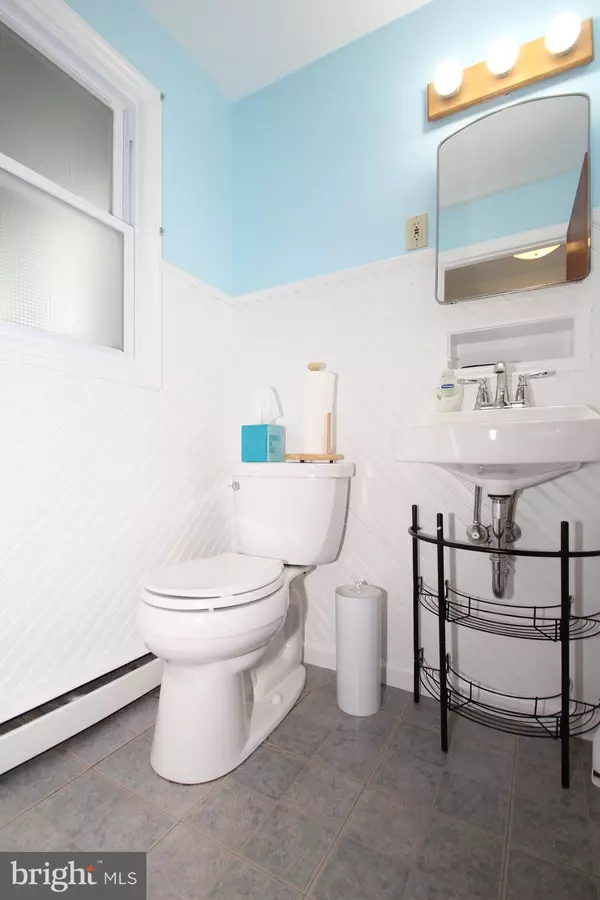$375,000
$375,000
For more information regarding the value of a property, please contact us for a free consultation.
4 Beds
2 Baths
2,325 SqFt
SOLD DATE : 07/01/2024
Key Details
Sold Price $375,000
Property Type Single Family Home
Sub Type Detached
Listing Status Sold
Purchase Type For Sale
Square Footage 2,325 sqft
Price per Sqft $161
Subdivision Sherwood Park Ii
MLS Listing ID DENC2061090
Sold Date 07/01/24
Style Split Level
Bedrooms 4
Full Baths 1
Half Baths 1
HOA Y/N N
Abv Grd Liv Area 1,691
Originating Board BRIGHT
Year Built 1959
Annual Tax Amount $2,048
Tax Year 2023
Lot Size 8,276 Sqft
Acres 0.19
Property Description
Welcome to 1223 McKennan's Church Road, lovingly maintained by the owner for over 50 years! 4 bedroom, 1 1/2 bath split level with 4 season room addition, convenient to major routes, shopping, dining and Delcastle golf course and Park. Entry foyer leads to large family room, office/den, 4th bedroom, 1/2 bathroom and 4 season room. Stairs from the family room lead to the unfinished basement, great for storage. Hardwood floors throughout the spacious living room and dining room. Three bedrooms upstairs with hardwood floors and a full bath including large walk-in shower with seat. Updates and upgrades include fresh paint throughout, updated double wall oil tank, waterproofed basement, roof '23 and 4 season room mini-split '22. Natural gas is available if you want to convert! Hurry to schedule your private tour today!
Location
State DE
County New Castle
Area Elsmere/Newport/Pike Creek (30903)
Zoning NC6.5
Rooms
Other Rooms Living Room, Dining Room, Primary Bedroom, Bedroom 2, Bedroom 3, Bedroom 4, Kitchen, Family Room, Den, Sun/Florida Room
Basement Unfinished
Interior
Interior Features Carpet, Ceiling Fan(s), Formal/Separate Dining Room, Wood Floors
Hot Water Electric
Heating Hot Water
Cooling Central A/C
Flooring Carpet, Hardwood, Vinyl
Equipment Cooktop, Dishwasher, Disposal, Dryer, Oven - Wall, Oven/Range - Electric, Refrigerator, Washer, Water Heater
Fireplace N
Appliance Cooktop, Dishwasher, Disposal, Dryer, Oven - Wall, Oven/Range - Electric, Refrigerator, Washer, Water Heater
Heat Source Oil
Laundry Basement
Exterior
Exterior Feature Porch(es)
Garage Spaces 2.0
Water Access N
Accessibility None
Porch Porch(es)
Total Parking Spaces 2
Garage N
Building
Story 3
Foundation Block
Sewer Public Sewer
Water Public
Architectural Style Split Level
Level or Stories 3
Additional Building Above Grade, Below Grade
New Construction N
Schools
Elementary Schools Heritage
Middle Schools Skyline
High Schools Mckean
School District Red Clay Consolidated
Others
Senior Community No
Tax ID 08-038.30-038
Ownership Fee Simple
SqFt Source Estimated
Special Listing Condition Standard
Read Less Info
Want to know what your home might be worth? Contact us for a FREE valuation!

Our team is ready to help you sell your home for the highest possible price ASAP

Bought with Leslie Carpenter • Patterson-Schwartz - Greenville
"My job is to find and attract mastery-based agents to the office, protect the culture, and make sure everyone is happy! "







