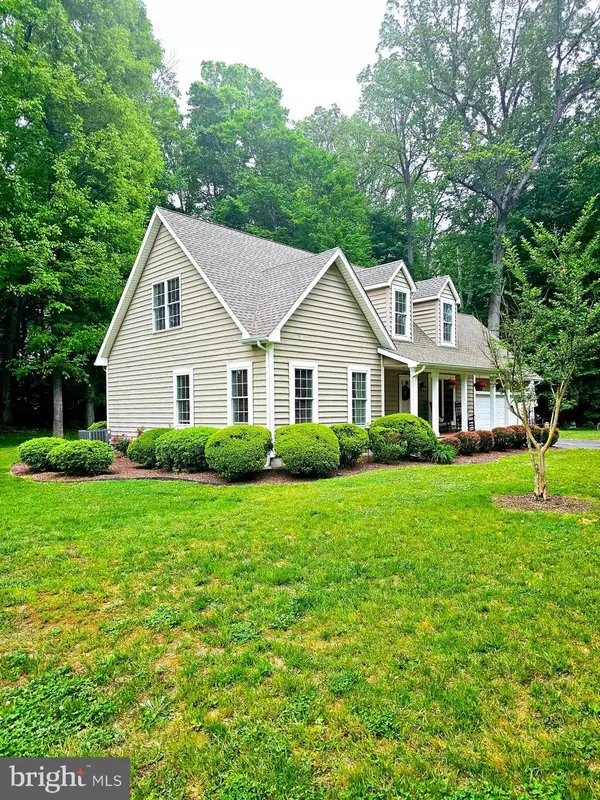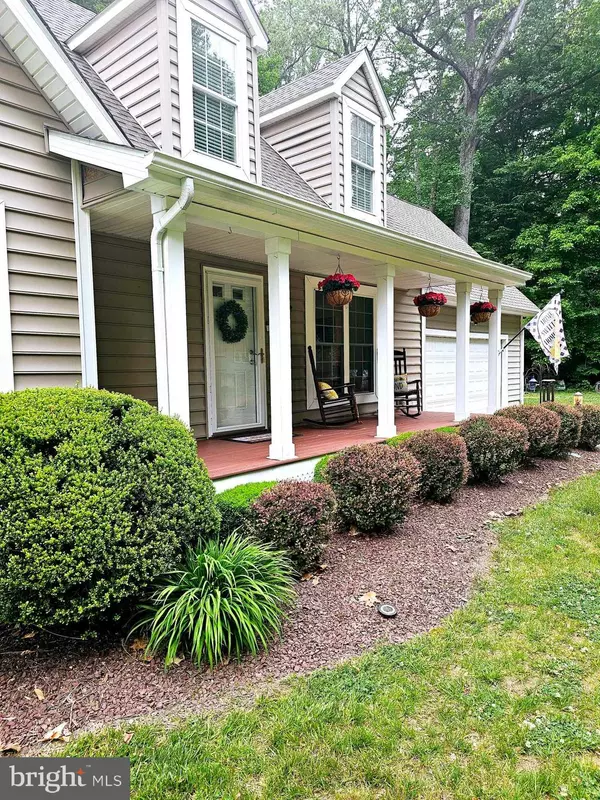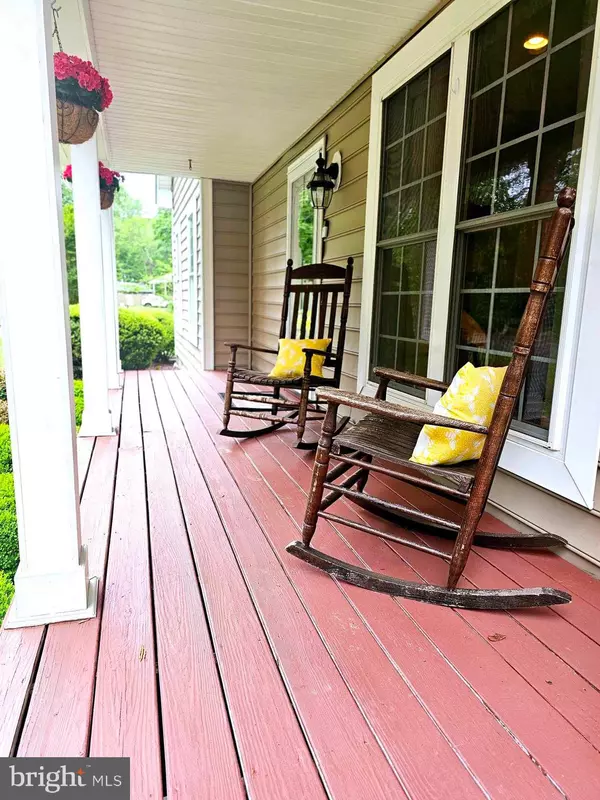$357,500
$365,000
2.1%For more information regarding the value of a property, please contact us for a free consultation.
3 Beds
3 Baths
1,787 SqFt
SOLD DATE : 06/28/2024
Key Details
Sold Price $357,500
Property Type Single Family Home
Sub Type Detached
Listing Status Sold
Purchase Type For Sale
Square Footage 1,787 sqft
Price per Sqft $200
Subdivision Andrews Lake Ests
MLS Listing ID DEKT2028104
Sold Date 06/28/24
Style Cape Cod
Bedrooms 3
Full Baths 2
Half Baths 1
HOA Y/N N
Abv Grd Liv Area 1,787
Originating Board BRIGHT
Year Built 2007
Annual Tax Amount $1,027
Tax Year 2023
Lot Size 0.350 Acres
Acres 0.35
Property Description
Welcome to this immaculate 3BD, 2.5BA home, tucked away in a secluded col-de-sac. As you drive down the mature street you will take notice to the beautifully established trees and landscape surrounding the home and neighborhood, providing a touch of privacy. The lovely front porch allows for rocking chair-coffee sipping mornings and a great space to unwind in the evenings. As you enter the home you will appreciate the open floor plan and 9ft ceilings, offering plenty of space for gatherings. You'll immediately take notice to the newer and updated flooring which extends throughout the main level of the home, offering a cohesive design and style. The kitchen is well appointment with custom cabinets, stainless steel appliances, full sized pantry, breakfast bar and eat in dining room, large enough for a full sized dining table. Additionally, there is a coat closet in the Livingroom, again, suitable for your storage needs. Just off the dining room you'll locate the laundry/mud room, perfect for kicking off your boots and dropping your bags, which also connects to the very clean powder room and entry to the 2-car garage. In the garage you will note plenty of space for 2 vehicles, and a separate entrance to the back yard. This beautiful home boasts a main floor primary bedroom suite with comfortable and clean carpeting, a massive walk-in closet with floor to ceiling storage, a separate vanity space prior to entering the primary bath, which includes a garden tub and separate stand alone shower, offering more than enough space for getting ready in the mornings. Heading upstairs you'll be met by a comfortable office space, suitable for a desk or hang out area, a very clean full sized bath with tasteful finishing's, two spacious bedrooms, and a media/storage room over the garage, yet again, satisfying your storage needs. Traveling back to the dining room, there is entry to the generously sized deck, leading to the perfect space for backyard BBQ-ing in the warm summer days, plenty of yard for entertainment, and a touch of privacy via the mature trees. Furthermore, there is a large shed, in great condition, to house all of your yard toys and tools. Lastly, the owners are including a professional installed electric fence, providing unencumbered safety for your 4-legged friends. A beautiful home, beaming with pride, awaiting your arrival, enjoy!!
Location
State DE
County Kent
Area Lake Forest (30804)
Zoning AR
Rooms
Main Level Bedrooms 3
Interior
Hot Water Electric
Heating Central, Heat Pump - Electric BackUp
Cooling Central A/C
Fireplace N
Heat Source Electric
Laundry Main Floor
Exterior
Exterior Feature Deck(s), Porch(es)
Garage Garage - Front Entry
Garage Spaces 2.0
Fence Other
Utilities Available Cable TV
Waterfront N
Water Access N
Roof Type Pitched,Shingle
Accessibility None
Porch Deck(s), Porch(es)
Attached Garage 2
Total Parking Spaces 2
Garage Y
Building
Lot Description Corner, Cul-de-sac
Story 2
Foundation Brick/Mortar
Sewer On Site Septic
Water Well
Architectural Style Cape Cod
Level or Stories 2
Additional Building Above Grade
Structure Type 9'+ Ceilings
New Construction N
Schools
High Schools Lake Forest
School District Lake Forest
Others
Senior Community No
Tax ID SM-00-13003-01-3000-000
Ownership Fee Simple
SqFt Source Estimated
Acceptable Financing Conventional, VA, FHA 203(b), Cash
Listing Terms Conventional, VA, FHA 203(b), Cash
Financing Conventional,VA,FHA 203(b),Cash
Special Listing Condition Standard
Read Less Info
Want to know what your home might be worth? Contact us for a FREE valuation!

Our team is ready to help you sell your home for the highest possible price ASAP

Bought with Tracy Czach • Empower Real Estate, LLC

"My job is to find and attract mastery-based agents to the office, protect the culture, and make sure everyone is happy! "







