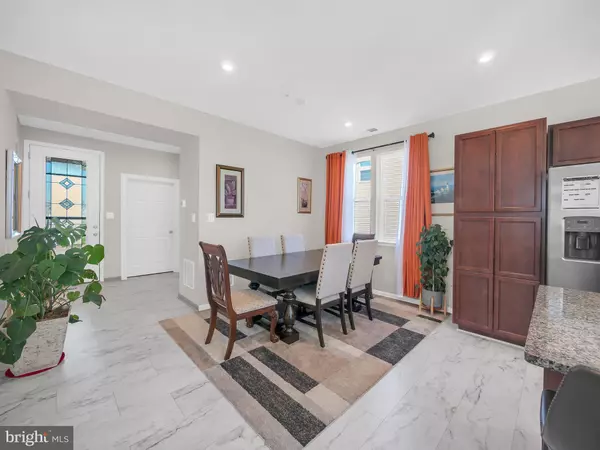$515,000
$515,000
For more information regarding the value of a property, please contact us for a free consultation.
5 Beds
4 Baths
3,417 SqFt
SOLD DATE : 06/28/2024
Key Details
Sold Price $515,000
Property Type Single Family Home
Sub Type Detached
Listing Status Sold
Purchase Type For Sale
Square Footage 3,417 sqft
Price per Sqft $150
Subdivision Hagers Crossing
MLS Listing ID MDWA2021182
Sold Date 06/28/24
Style Colonial
Bedrooms 5
Full Baths 3
Half Baths 1
HOA Fees $57/mo
HOA Y/N Y
Abv Grd Liv Area 2,517
Originating Board BRIGHT
Year Built 2021
Annual Tax Amount $6,686
Tax Year 2024
Lot Size 7,405 Sqft
Acres 0.17
Property Description
Back on the market due to no fault of the home or sellers.
Welcome to your dream home in the sought-after Hagers Crossing neighborhood! Situated in a amenity-rich community, this immaculate home is barely three years old. The spacious layout and basement offer the ability to accomodate multigenerational living or additional rental income, while recent updates add to the comfort and value in the home. Entering the front door, you encounter an open floor plan with upgraded flooring and high ceilings. The functional yet elevated kitchen is well-equipped, and is openly connected to the living room and dining room. A main floor office is located conveniently off the kitchen and dining space. Transition effortlessly from indoor to outdoor living on the new Trek deck, ready for outdoor dining and relaxing evenings. The upper floor hosts a practical loft which can be used as an additional family room, perfect for cozy family movie nights! The primary bedroom includes a walk-in closet and en-suite bathroom, while the other 2 spacious rooms share a full bathroom. A dedicated and updated laundry room round out the top floor. The basement provides additional functional space, featuring two carpeted bedrooms, a full bathroom, and a newkitchenette. A cozy seating area sets the scene for a reading nook, while a setup for a movie room awaits your personal touch and creative ideas! The neighborhood offers a variety of amenities, including a clubhouse, refreshing pool, basketball and tennis courts, soccer fields, playgrounds, and jogging paths, providing endless opportunities for recreation and relaxation. Don't miss the opportunity to make this remarkable property your own – an elegant combination of modern luxury, practicality, and community living.
Location
State MD
County Washington
Zoning PUD
Rooms
Basement Connecting Stairway, Daylight, Full, Daylight, Partial, Full, Fully Finished, Heated, Improved, Interior Access
Interior
Interior Features Family Room Off Kitchen, Floor Plan - Open
Hot Water Natural Gas
Heating Central, Humidifier, Programmable Thermostat, Forced Air
Cooling Central A/C, Dehumidifier
Fireplaces Number 1
Fireplaces Type Electric
Furnishings Partially
Fireplace Y
Heat Source Natural Gas
Laundry Has Laundry, Dryer In Unit, Washer In Unit, Upper Floor
Exterior
Exterior Feature Deck(s)
Parking Features Additional Storage Area, Garage - Front Entry, Garage Door Opener, Inside Access
Garage Spaces 4.0
Amenities Available Baseball Field, Basketball Courts, Club House, Community Center, Dog Park, Party Room, Pool - Outdoor, Recreational Center, Swimming Pool, Tennis Courts, Volleyball Courts
Water Access N
Roof Type Shingle
Accessibility Other
Porch Deck(s)
Attached Garage 2
Total Parking Spaces 4
Garage Y
Building
Story 3
Foundation Concrete Perimeter
Sewer Public Sewer
Water Public
Architectural Style Colonial
Level or Stories 3
Additional Building Above Grade, Below Grade
New Construction N
Schools
School District Washington County Public Schools
Others
Pets Allowed Y
HOA Fee Include Common Area Maintenance,Pool(s),Recreation Facility
Senior Community No
Tax ID 2225066453
Ownership Fee Simple
SqFt Source Assessor
Special Listing Condition Standard
Pets Allowed No Pet Restrictions
Read Less Info
Want to know what your home might be worth? Contact us for a FREE valuation!

Our team is ready to help you sell your home for the highest possible price ASAP

Bought with Thomas E Cole • Long & Foster Real Estate, Inc.
"My job is to find and attract mastery-based agents to the office, protect the culture, and make sure everyone is happy! "







