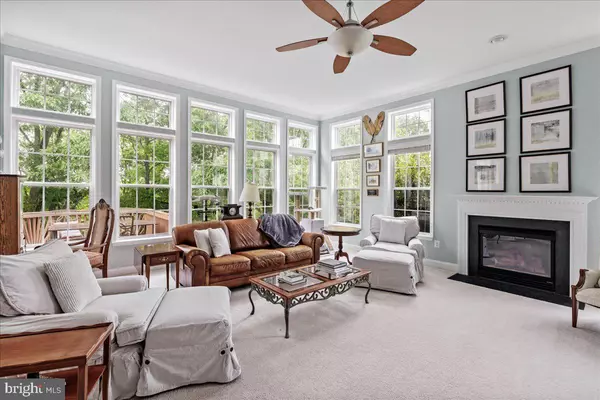$615,000
$599,900
2.5%For more information regarding the value of a property, please contact us for a free consultation.
4 Beds
3 Baths
2,887 SqFt
SOLD DATE : 06/28/2024
Key Details
Sold Price $615,000
Property Type Single Family Home
Sub Type Detached
Listing Status Sold
Purchase Type For Sale
Square Footage 2,887 sqft
Price per Sqft $213
Subdivision Fieldstone
MLS Listing ID VAFV2019054
Sold Date 06/28/24
Style Colonial
Bedrooms 4
Full Baths 2
Half Baths 1
HOA Fees $40/mo
HOA Y/N Y
Abv Grd Liv Area 2,887
Originating Board BRIGHT
Year Built 2005
Annual Tax Amount $1,872
Tax Year 2005
Lot Size 0.320 Acres
Acres 0.32
Property Description
Discover your dream home on Rebecca Drive, a Stunning property featuring four bedrooms and 2.5 bathrooms, nestled on a beautifully landscaped, fenced lot within the coveted Fieldstone community. Recently painted and updated throughout, also recently added Window molding, Crown molding, a new primary shower glass enclosure, heat pump (upper level), washer, hot water heater, refrigerator, dishwasher, and double oven—all new this year. Step inside to find interiors that have been meticulously maintained, including all bathrooms, bedrooms, and a gorgeous kitchen. The upgraded kitchen, complete with a large island, is perfect for entertaining family and friends. The spacious living room boasts transom windows that bathe the space in natural light, and the study offers an ideal work-from-home environment. Enjoy the warmth of the family room's cozy fireplace. The Upper level Primary En Suite is luxurious with the double-sided fireplace and functional with a separate sleeping area. Additional Upper-level bedrooms are good size, the Full Hall bath is convenient to the rooms for easy accessibility. The expansive deck is a peaceful retreat just waiting for you! (sliding door replaced April 2024). The lower level presents a blank canvas for your personal touch (bathroom rough-in too). Walk Out (basement) to a patio with multiple seating areas waits for entertainment. Lastly, the garage has 2" insulated doors, 5 over LED shop lights mounted and wired to the ceiling, high lift door, jackshaft garage door operator, walls finished and concrete block foundation parged. This home shines with exquisite interior features and a prime location that offers convenience at its best. Commuting is effortless with quick access to major routes. Delight in the charm of Old Town and boutique shopping, just a short drive away. Don't miss the chance to own a beautifully updated home in a highly desirable neighborhood. Schedule your tour today and explore the possibilities!
Location
State VA
County Frederick
Zoning RP
Rooms
Other Rooms Living Room, Dining Room, Primary Bedroom, Bedroom 2, Bedroom 3, Bedroom 4, Kitchen, Family Room, Den, Study, Great Room, Laundry
Basement Outside Entrance, Rear Entrance, Sump Pump, Full, Unfinished, Walkout Level
Interior
Interior Features Dining Area, Primary Bath(s), Wood Floors, Upgraded Countertops, Breakfast Area, Formal/Separate Dining Room, Kitchen - Gourmet, Kitchen - Island
Hot Water Natural Gas, 60+ Gallon Tank
Heating Forced Air, Heat Pump(s), Zoned
Cooling Central A/C, Heat Pump(s), Zoned
Fireplaces Number 2
Fireplaces Type Mantel(s), Screen, Double Sided
Equipment Dishwasher, Icemaker, Oven - Double, Oven/Range - Electric, Oven - Wall, Range Hood, Refrigerator, Stove
Fireplace Y
Window Features Transom
Appliance Dishwasher, Icemaker, Oven - Double, Oven/Range - Electric, Oven - Wall, Range Hood, Refrigerator, Stove
Heat Source Electric, Natural Gas
Exterior
Parking Features Garage - Front Entry, Inside Access, Garage Door Opener
Garage Spaces 2.0
Water Access N
Roof Type Shingle
Accessibility None
Attached Garage 2
Total Parking Spaces 2
Garage Y
Building
Lot Description Backs to Trees
Story 2
Foundation Permanent, Active Radon Mitigation
Sewer Public Septic, Public Sewer
Water Public
Architectural Style Colonial
Level or Stories 2
Additional Building Above Grade
New Construction N
Schools
High Schools Millbrook
School District Frederick County Public Schools
Others
Senior Community No
Tax ID 55G 5 1 27
Ownership Fee Simple
SqFt Source Estimated
Special Listing Condition Standard
Read Less Info
Want to know what your home might be worth? Contact us for a FREE valuation!

Our team is ready to help you sell your home for the highest possible price ASAP

Bought with Lori Fountain Bales • Keller Williams Realty
"My job is to find and attract mastery-based agents to the office, protect the culture, and make sure everyone is happy! "







