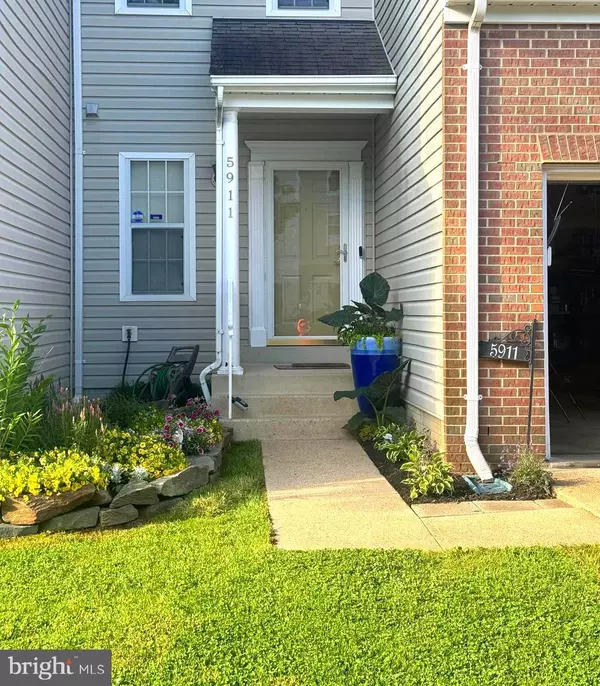$480,000
$467,000
2.8%For more information regarding the value of a property, please contact us for a free consultation.
3 Beds
4 Baths
1,512 SqFt
SOLD DATE : 06/26/2024
Key Details
Sold Price $480,000
Property Type Townhouse
Sub Type Interior Row/Townhouse
Listing Status Sold
Purchase Type For Sale
Square Footage 1,512 sqft
Price per Sqft $317
Subdivision High Bridge
MLS Listing ID MDPG2114076
Sold Date 06/26/24
Style Colonial
Bedrooms 3
Full Baths 2
Half Baths 2
HOA Fees $49/mo
HOA Y/N Y
Abv Grd Liv Area 1,512
Originating Board BRIGHT
Year Built 1995
Annual Tax Amount $4,762
Tax Year 2024
Lot Size 2,640 Sqft
Acres 0.06
Property Description
MULTIPLE OFFERS RECEIVED. Deadline to submit 12 Noon 6/5/2024. Thank you for your interest. Welcome to this exquisite 3-story townhouse in the sought-after Highbridge neighborhood of Bowie, MD. This home boasts 3 spacious bedrooms, 2 full baths and 2 half baths. The primary suite includes a walk-in closet featuring custom shelving, an updated walk-in shower, and a separate soaking tub. Enjoy the comfort of the elegance of original hardwood floors and recessed lighting. The modern kitchen is equipped with stainless steel appliances, and a newly built deck extends your living space outdoors. The walkout basement, featuring a wood-burning fireplace, opens to a fenced-in backyard, ideal for relaxation and entertainment. Additional highlights include a one-car garage and a long driveway, providing ample parking. This townhouse effortlessly blends luxury and convenience in a prime location, offering an interior that feels more like a single-family home.
Location
State MD
County Prince Georges
Zoning LCD
Rooms
Basement Fully Finished, Rear Entrance, Walkout Level
Interior
Hot Water Natural Gas
Cooling Central A/C
Fireplaces Number 1
Fireplace Y
Heat Source Natural Gas
Exterior
Parking Features Garage - Front Entry
Garage Spaces 1.0
Water Access N
Accessibility None
Attached Garage 1
Total Parking Spaces 1
Garage Y
Building
Story 3
Foundation Other
Sewer Public Sewer
Water Public
Architectural Style Colonial
Level or Stories 3
Additional Building Above Grade, Below Grade
New Construction N
Schools
School District Prince George'S County Public Schools
Others
Pets Allowed Y
Senior Community No
Tax ID 17141635358
Ownership Fee Simple
SqFt Source Assessor
Acceptable Financing FHA, Conventional, Cash, VA
Listing Terms FHA, Conventional, Cash, VA
Financing FHA,Conventional,Cash,VA
Special Listing Condition Standard
Pets Allowed Breed Restrictions
Read Less Info
Want to know what your home might be worth? Contact us for a FREE valuation!

Our team is ready to help you sell your home for the highest possible price ASAP

Bought with Amanda S Adedapo • Keller Williams Capital Properties
"My job is to find and attract mastery-based agents to the office, protect the culture, and make sure everyone is happy! "







