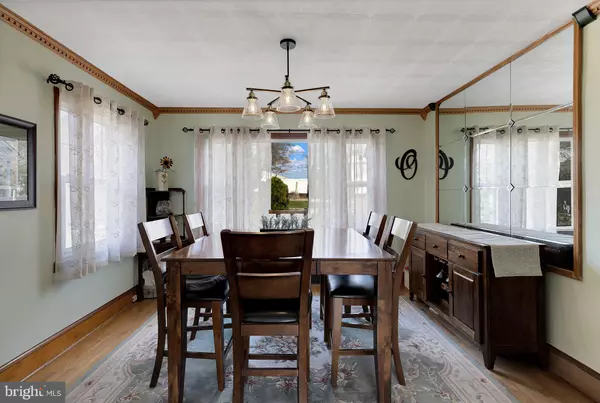$384,000
$379,900
1.1%For more information regarding the value of a property, please contact us for a free consultation.
3 Beds
2 Baths
2,317 SqFt
SOLD DATE : 06/27/2024
Key Details
Sold Price $384,000
Property Type Single Family Home
Sub Type Detached
Listing Status Sold
Purchase Type For Sale
Square Footage 2,317 sqft
Price per Sqft $165
Subdivision Collins Tract
MLS Listing ID NJCD2065792
Sold Date 06/27/24
Style Colonial
Bedrooms 3
Full Baths 1
Half Baths 1
HOA Y/N N
Abv Grd Liv Area 1,765
Originating Board BRIGHT
Year Built 1950
Annual Tax Amount $7,255
Tax Year 2023
Lot Size 10,711 Sqft
Acres 0.25
Lot Dimensions 63.00 x 170.00
Property Description
Perched On A Premium Lot, On A Tranquil Street Of The Highly Regarded Collins Tract Community, This Home Features Spacious Dimensions And Family-Fun Spaces. Sure To Please Features Include: Hardwood Floors Spanning Room To Room; Custom Millwork Accents; Period Style Archways; Eat-In Kitchen w/BeadBoard Finishes, Silestone Counters & Gas Cooking; French Door Entry Office or Den; Finished Basement / Recreation Space Offers Carpeted Media Space and Laminate Floors At The Full Length Bar Area, Half-Bathroom & Laundry Room, Complete With French Drains & Sump Pump (2011); Raised Panel Interior Doors; -3- Masterful Suites And A Ceramic Tile Full Bath w/Separated Shower Stall and Tub On The Upper Level; The Primary BR Suite Boasts His & Hers Closets; Check Out The Vast Back Landscape's Paver Patio, Fire-Pit, Basketball Half-Court & Privacy Fencing; 1-Car Attached Garage; On The Newer Side: Roof (2021), Newer Gutters, Electric Service 150-200amp (2016), Bryant Gas Heat & Central Air (2010); Newer Tile-In Vinyl Clad Replacement Windows; Newer Front Storm Door & Steel Access Door. Make Your Appointment To See This Exciting Home Today!!
Location
State NJ
County Camden
Area Pennsauken Twp (20427)
Zoning RESIDENTIAL
Rooms
Other Rooms Living Room, Dining Room, Primary Bedroom, Bedroom 2, Bedroom 3, Kitchen, Den, Recreation Room, Full Bath
Basement Drainage System, Full, Fully Finished, Sump Pump
Interior
Interior Features Attic/House Fan, Built-Ins, Carpet, Ceiling Fan(s), Crown Moldings, Dining Area, Floor Plan - Traditional, Formal/Separate Dining Room, Kitchen - Eat-In, Recessed Lighting, Stall Shower, Tub Shower, Upgraded Countertops, Wet/Dry Bar, Wood Floors
Hot Water Natural Gas
Heating Forced Air
Cooling Ceiling Fan(s), Central A/C
Flooring Hardwood
Equipment Dishwasher, Oven/Range - Gas, Disposal
Fireplace N
Window Features Replacement,Vinyl Clad
Appliance Dishwasher, Oven/Range - Gas, Disposal
Heat Source Natural Gas
Laundry Basement
Exterior
Exterior Feature Patio(s)
Garage Built In, Garage - Front Entry
Garage Spaces 2.0
Fence Privacy
Water Access N
Roof Type Shingle
Accessibility None
Porch Patio(s)
Attached Garage 1
Total Parking Spaces 2
Garage Y
Building
Story 2
Foundation Block
Sewer Public Sewer
Water Public
Architectural Style Colonial
Level or Stories 2
Additional Building Above Grade, Below Grade
Structure Type Plaster Walls,Paneled Walls,Dry Wall
New Construction N
Schools
High Schools Pennsauken H.S.
School District Pennsauken Township Public Schools
Others
Senior Community No
Tax ID 27-02220-00004
Ownership Fee Simple
SqFt Source Assessor
Acceptable Financing Conventional
Listing Terms Conventional
Financing Conventional
Special Listing Condition Standard
Read Less Info
Want to know what your home might be worth? Contact us for a FREE valuation!

Our team is ready to help you sell your home for the highest possible price ASAP

Bought with Natalia Vanesa Onendia • eRealty Advisors, Inc

"My job is to find and attract mastery-based agents to the office, protect the culture, and make sure everyone is happy! "







