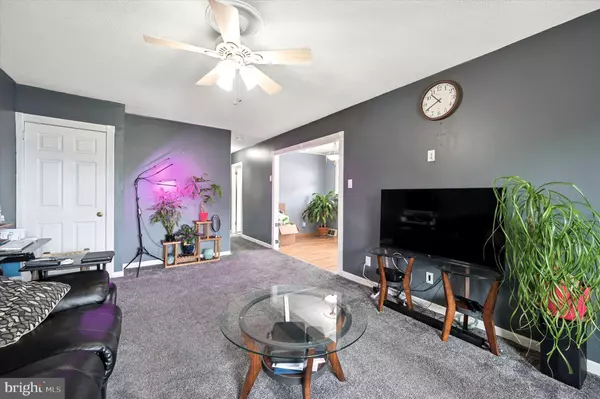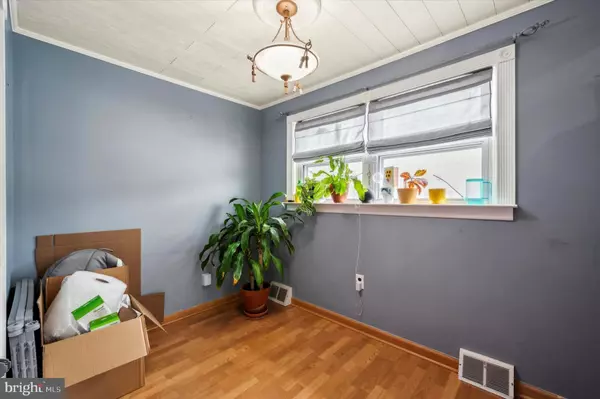$280,000
$250,000
12.0%For more information regarding the value of a property, please contact us for a free consultation.
2 Beds
2 Baths
1,300 SqFt
SOLD DATE : 06/27/2024
Key Details
Sold Price $280,000
Property Type Single Family Home
Sub Type Twin/Semi-Detached
Listing Status Sold
Purchase Type For Sale
Square Footage 1,300 sqft
Price per Sqft $215
Subdivision Leedom Ests
MLS Listing ID PADE2068414
Sold Date 06/27/24
Style Ranch/Rambler
Bedrooms 2
Full Baths 1
Half Baths 1
HOA Y/N N
Abv Grd Liv Area 800
Originating Board BRIGHT
Year Built 1957
Available Date 2024-06-06
Annual Tax Amount $4,451
Tax Year 2023
Lot Size 3,049 Sqft
Acres 0.07
Lot Dimensions 30.00 x 100.00
Property Sub-Type Twin/Semi-Detached
Property Description
This move-in ready gem in Ridley Township is meticulously maintained and exudes warmth and charm from the moment you step inside. The main level features a spacious living room, an updated eat-in kitchen with stainless steel appliances and granite countertops, and two comfortable bedrooms with ample closet space. Additionally, there is a walk-in hall closet for extra storage and a newly updated bathroom.
Step out onto a large deck overlooking the beautifully landscaped and fenced rear yard. Both front and rear yards feature mature plantings that provide colorful blooms throughout the year.
The walk-out basement doubles your living area with a large family room, a cozy bar area, an office space, and a powder room. A shed was recently added to cover the basement stairs, offering extra storage and keeping leaves from piling up during the fall.
There is also a 50 AMP Electric charging station on the side of the home.
This home is within walking distance to Ridley Township's Municipal Marina and is close to shopping, restaurants, and public transportation.
Location
State PA
County Delaware
Area Ridley Twp (10438)
Zoning RESIDENTIAL
Rooms
Basement Fully Finished, Outside Entrance
Main Level Bedrooms 2
Interior
Interior Features Bar, Carpet, Ceiling Fan(s), Combination Kitchen/Dining, Floor Plan - Traditional, Kitchen - Galley, Bathroom - Tub Shower, Upgraded Countertops, Walk-in Closet(s), Wood Floors
Hot Water Electric
Heating Forced Air
Cooling Central A/C
Flooring Carpet, Hardwood
Equipment Washer, Dryer, Refrigerator, Freezer, Dishwasher, Stove, Oven/Range - Gas
Fireplace N
Appliance Washer, Dryer, Refrigerator, Freezer, Dishwasher, Stove, Oven/Range - Gas
Heat Source Natural Gas
Laundry Basement, Washer In Unit, Dryer In Unit, Has Laundry
Exterior
Exterior Feature Deck(s)
Water Access N
Roof Type Shingle
Accessibility None
Porch Deck(s)
Garage N
Building
Story 1
Foundation Brick/Mortar
Sewer Public Sewer
Water Public
Architectural Style Ranch/Rambler
Level or Stories 1
Additional Building Above Grade, Below Grade
Structure Type Dry Wall
New Construction N
Schools
High Schools Ridley
School District Ridley
Others
Pets Allowed Y
Senior Community No
Tax ID 38-06-00680-00
Ownership Fee Simple
SqFt Source Assessor
Acceptable Financing Cash, Conventional, FHA, VA
Listing Terms Cash, Conventional, FHA, VA
Financing Cash,Conventional,FHA,VA
Special Listing Condition Standard
Pets Allowed No Pet Restrictions
Read Less Info
Want to know what your home might be worth? Contact us for a FREE valuation!

Our team is ready to help you sell your home for the highest possible price ASAP

Bought with Kady Proffitt • EXP Realty, LLC
"My job is to find and attract mastery-based agents to the office, protect the culture, and make sure everyone is happy! "







