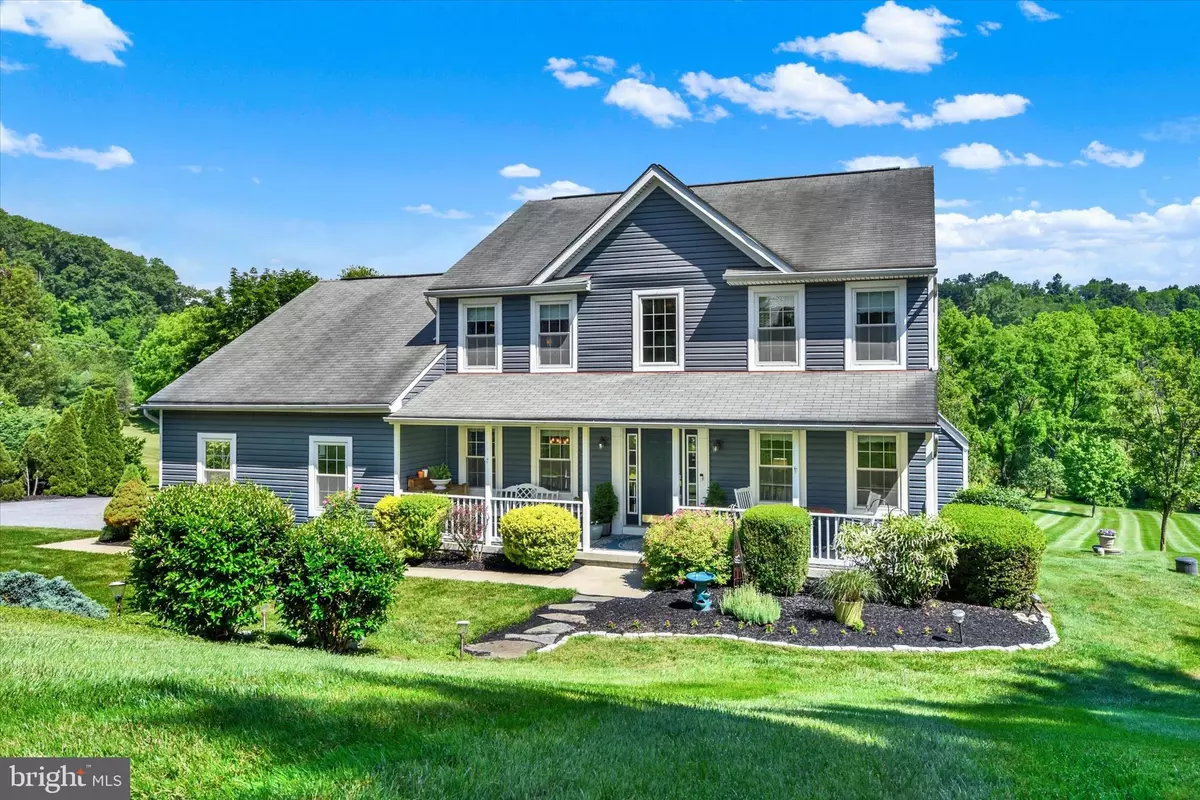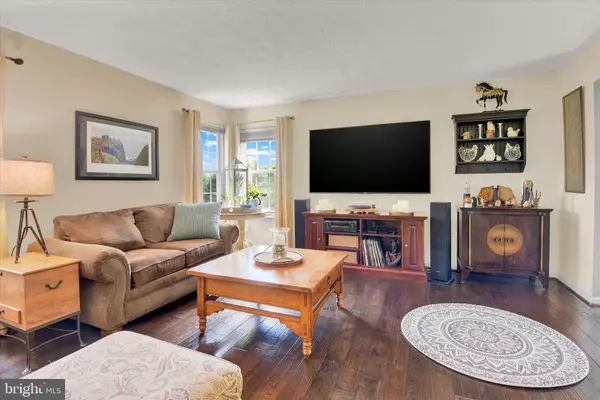$715,000
$695,000
2.9%For more information regarding the value of a property, please contact us for a free consultation.
4 Beds
4 Baths
3,015 SqFt
SOLD DATE : 06/27/2024
Key Details
Sold Price $715,000
Property Type Single Family Home
Sub Type Detached
Listing Status Sold
Purchase Type For Sale
Square Footage 3,015 sqft
Price per Sqft $237
Subdivision Farms At Spencers Choice
MLS Listing ID MDCR2020672
Sold Date 06/27/24
Style Colonial
Bedrooms 4
Full Baths 2
Half Baths 2
HOA Y/N N
Abv Grd Liv Area 2,272
Originating Board BRIGHT
Year Built 2002
Annual Tax Amount $4,728
Tax Year 2024
Lot Size 2.800 Acres
Acres 2.8
Property Description
Welcome to this beautiful 4 bedroom, 4 bath colonial located at the end of a quiet cul de sac in Manchester! This well-maintained home offers tons of living space indoor and out. Enter through the beautiful 2 story foyer with new lighting and flooring. The remodeled kitchen features a Blue Star 48" Propane range with griddle and grill as well as a 48" range hood and built in wine racks. There is a large additional office/possible 5th bedroom off the kitchen, as well as a screened in porch off the back with maintenance free trex decking and sky lights. The open living and family rooms feature beautiful dark hard wood floors and a propane fireplace with a custom mantel. Upstairs you will find 4 spacious bedrooms and 2 full baths. The finished basement provides plenty of additional living space, including another large half bath. Walk out to the over-sized patio with a newly lined inground pool and koi pond. Sitting on nearly 3 private acres, this beautifully landscaped lot backs to woods with a tiny stream and nature path. Large, enclosed garden with raised beds and 2 sheds also come with the property. Additional updates include new siding and replacement windows (both with warranty), new AC unit professionally maintained along with propane heat and water. New lighting and flooring throughout. You won't want to miss out on this one!
Location
State MD
County Carroll
Zoning RESIDENTIAL
Rooms
Other Rooms Living Room, Dining Room, Primary Bedroom, Bedroom 2, Bedroom 4, Kitchen, Family Room, Office, Bathroom 3, Half Bath
Basement Walkout Level, Fully Finished
Interior
Hot Water Propane
Heating Heat Pump(s)
Cooling Central A/C
Fireplaces Number 1
Fireplaces Type Gas/Propane
Fireplace Y
Window Features Replacement
Heat Source Propane - Owned
Exterior
Garage Garage - Side Entry, Garage Door Opener
Garage Spaces 2.0
Waterfront N
Water Access N
View Creek/Stream, Trees/Woods
Accessibility None
Parking Type Attached Garage, Driveway
Attached Garage 2
Total Parking Spaces 2
Garage Y
Building
Story 3
Foundation Concrete Perimeter
Sewer Private Septic Tank
Water Well
Architectural Style Colonial
Level or Stories 3
Additional Building Above Grade, Below Grade
New Construction N
Schools
School District Carroll County Public Schools
Others
Senior Community No
Tax ID 0706060412
Ownership Fee Simple
SqFt Source Assessor
Special Listing Condition Standard
Read Less Info
Want to know what your home might be worth? Contact us for a FREE valuation!

Our team is ready to help you sell your home for the highest possible price ASAP

Bought with Jacqueline E Sellers • RE/MAX Advantage Realty

"My job is to find and attract mastery-based agents to the office, protect the culture, and make sure everyone is happy! "







