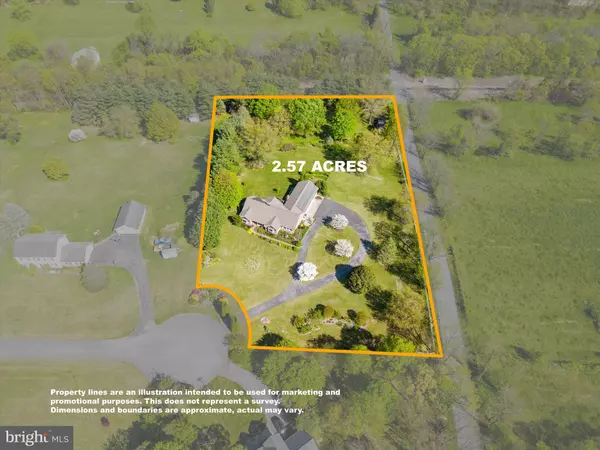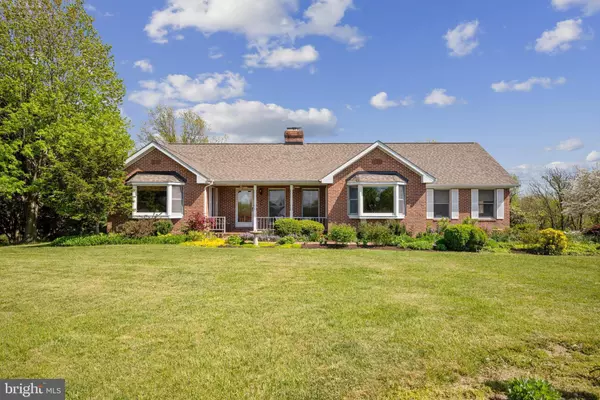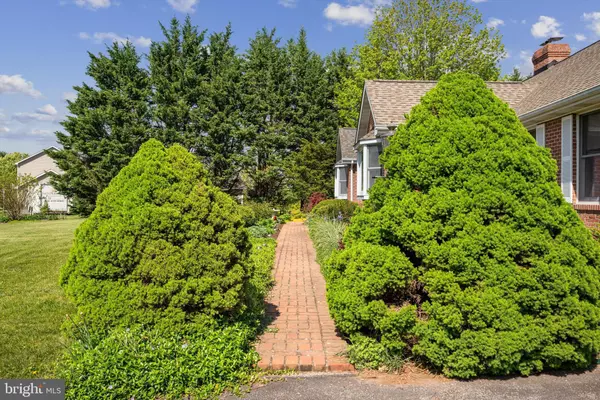$635,000
$640,000
0.8%For more information regarding the value of a property, please contact us for a free consultation.
4 Beds
4 Baths
2,704 SqFt
SOLD DATE : 06/21/2024
Key Details
Sold Price $635,000
Property Type Single Family Home
Sub Type Detached
Listing Status Sold
Purchase Type For Sale
Square Footage 2,704 sqft
Price per Sqft $234
Subdivision Glendale Estates
MLS Listing ID WVJF2011564
Sold Date 06/21/24
Style Colonial
Bedrooms 4
Full Baths 3
Half Baths 1
HOA Fees $12/ann
HOA Y/N Y
Abv Grd Liv Area 2,089
Originating Board BRIGHT
Year Built 1990
Annual Tax Amount $2,883
Tax Year 2023
Lot Size 2.570 Acres
Acres 2.57
Property Description
Custom built 4 bedroom, 3.5 bath brick rancher located on more than 2.5 acres of land, backing to trees, outside of Shepherdstown. When you step onto the front porch you will see this home speaks of craftsmanship and care in both the construction and the design. Fully equipped with Andersen windows, 36 solar panels with back-up battery, and a fully finished basement, this home would justify all the superlatives. The expansive primary suite with sitting area overlooks the rear deck, the gardens, and boasts a luxurious en suite bath. The living room is flanked with multiple glass doors to bring in light and access the deck, the gardens, and the vista. Stained glass details shine down, and the vaulted ceiling leads the eye to the gleaning enamel cast iron wood stove. The updated eat-in kitchen likewise gleams with quality–solid wood cabinets, high-end stainless-steel appliances, sleek stone counters and opens to a breakfast room with a broad bow window. There is a separate formal dining room as well. Past the kitchen, is the powder room and the convenient laundry room. Beyond that are two spacious, light-filled bedrooms that face the hall bathroom. Towards the garage, the stairs lead down to the finished basement with a spacious family or TV room, and a full bedroom suite with an attached full bath, separate exterior access and adjoining sitting room. The huge garage houses three full bays, additional work or gardening space, utility sink and doors to access both the front and back yards. There is a shed at the end of the garden and exterior motion activated lights on the property. *** Architectural shingle roof replaced in 2019 and has a 30-year transferrable warranty. Close to all the cultural amenities of Shepherdstown, this home is a beautiful sanctuary in the country.
Location
State WV
County Jefferson
Zoning 101
Direction Northwest
Rooms
Other Rooms Dining Room, Primary Bedroom, Bedroom 2, Bedroom 3, Bedroom 4, Kitchen, Family Room, Foyer, Breakfast Room, Sun/Florida Room, Laundry, Recreation Room, Utility Room, Bathroom 2, Bathroom 3, Primary Bathroom, Half Bath
Basement Connecting Stairway, Fully Finished, Outside Entrance, Rear Entrance, Walkout Level
Main Level Bedrooms 3
Interior
Interior Features Breakfast Area, Built-Ins, Carpet, Ceiling Fan(s), Crown Moldings, Dining Area, Entry Level Bedroom, Floor Plan - Traditional, Formal/Separate Dining Room, Kitchen - Eat-In, Pantry, Primary Bath(s), Recessed Lighting, Bathroom - Soaking Tub, Stove - Wood, Bathroom - Tub Shower, Upgraded Countertops, Walk-in Closet(s), Window Treatments, Wood Floors
Hot Water Electric
Heating Forced Air
Cooling Central A/C
Flooring Carpet, Ceramic Tile, Hardwood, Laminated, Tile/Brick
Fireplaces Number 1
Fireplaces Type Brick, Mantel(s), Wood
Equipment Built-In Microwave, Dishwasher, Icemaker, Refrigerator, Stove, Washer, Dryer, Water Conditioner - Owned, Stainless Steel Appliances
Fireplace Y
Appliance Built-In Microwave, Dishwasher, Icemaker, Refrigerator, Stove, Washer, Dryer, Water Conditioner - Owned, Stainless Steel Appliances
Heat Source Oil
Laundry Dryer In Unit, Washer In Unit, Main Floor
Exterior
Exterior Feature Deck(s), Porch(es), Patio(s)
Parking Features Garage - Side Entry, Garage Door Opener
Garage Spaces 18.0
Water Access N
View Garden/Lawn, Scenic Vista
Roof Type Shingle
Accessibility None
Porch Deck(s), Porch(es), Patio(s)
Attached Garage 3
Total Parking Spaces 18
Garage Y
Building
Lot Description Backs to Trees, Cleared, Front Yard, Landscaping, Rear Yard, SideYard(s), Cul-de-sac
Story 2
Foundation Brick/Mortar, Permanent
Sewer On Site Septic, Septic = # of BR
Water Well
Architectural Style Colonial
Level or Stories 2
Additional Building Above Grade, Below Grade
New Construction N
Schools
School District Jefferson County Schools
Others
HOA Fee Include Snow Removal
Senior Community No
Tax ID 09 21003800000000
Ownership Fee Simple
SqFt Source Assessor
Acceptable Financing Cash, Conventional, FHA, USDA, VA
Listing Terms Cash, Conventional, FHA, USDA, VA
Financing Cash,Conventional,FHA,USDA,VA
Special Listing Condition Standard
Read Less Info
Want to know what your home might be worth? Contact us for a FREE valuation!

Our team is ready to help you sell your home for the highest possible price ASAP

Bought with Rockford L Westfall • McEnearney Associates, LLC
"My job is to find and attract mastery-based agents to the office, protect the culture, and make sure everyone is happy! "







