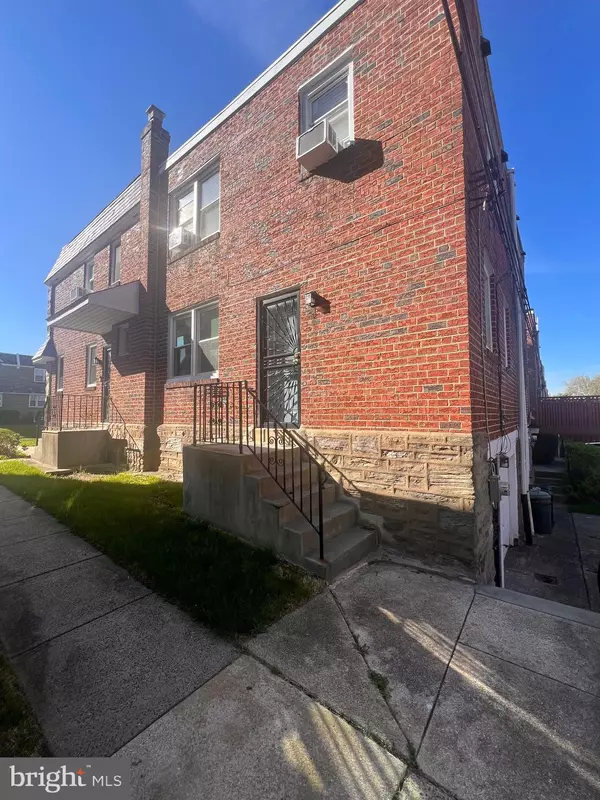$325,000
$325,000
For more information regarding the value of a property, please contact us for a free consultation.
3 Beds
5 Baths
1,502 SqFt
SOLD DATE : 06/22/2024
Key Details
Sold Price $325,000
Property Type Single Family Home
Sub Type Twin/Semi-Detached
Listing Status Sold
Purchase Type For Sale
Square Footage 1,502 sqft
Price per Sqft $216
Subdivision Mt Airy
MLS Listing ID PAPH2290198
Sold Date 06/22/24
Style Traditional
Bedrooms 3
Full Baths 2
Half Baths 3
HOA Y/N N
Abv Grd Liv Area 1,502
Originating Board BRIGHT
Year Built 1950
Annual Tax Amount $3,380
Tax Year 2023
Lot Size 2,461 Sqft
Acres 0.06
Lot Dimensions 26.00 x 97.00
Property Description
Beautiful twin stone home on the border of the city and Chestnut Hill. Wyndmoor and also Near shopping centers and Markets,
Home has been painted and cleaned to perfection. Large windows in the living room to allow the sunlight in Recently remodeled kitchen with beautiful appliances . Powder rooms on each floor for your convience. Original hard wood floors. Well-manicured lawn. Close to Lincoln drive for your driving convience. Home is located in the John Story Jenks School District . School Bus come to the top of driveway very convient for young parents. New windows and beautiful doors. Fabolous starter home . Come see to appreciate
Location
State PA
County Philadelphia
Area 19150 (19150)
Zoning RSA3
Direction Northwest
Rooms
Basement Connecting Stairway, Daylight, Partial, Interior Access
Interior
Interior Features Cedar Closet(s)
Hot Water Natural Gas
Heating Radiator
Cooling Window Unit(s)
Flooring Hardwood
Equipment Built-In Microwave, Cooktop, Dishwasher, Disposal, ENERGY STAR Refrigerator, Oven - Self Cleaning, Range Hood, Refrigerator, Stainless Steel Appliances, Surface Unit
Furnishings No
Fireplace N
Window Features Double Pane
Appliance Built-In Microwave, Cooktop, Dishwasher, Disposal, ENERGY STAR Refrigerator, Oven - Self Cleaning, Range Hood, Refrigerator, Stainless Steel Appliances, Surface Unit
Heat Source Natural Gas
Laundry Basement, Washer In Unit
Exterior
Garage Basement Garage
Garage Spaces 1.0
Utilities Available Natural Gas Available, Sewer Available, Cable TV, Electric Available, Multiple Phone Lines, Phone Available
Waterfront N
Water Access N
View City
Roof Type Unknown
Accessibility 2+ Access Exits
Attached Garage 1
Total Parking Spaces 1
Garage Y
Building
Lot Description SideYard(s)
Story 2
Foundation Brick/Mortar
Sewer No Septic System
Water Public
Architectural Style Traditional
Level or Stories 2
Additional Building Above Grade, Below Grade
Structure Type Dry Wall
New Construction N
Schools
School District The School District Of Philadelphia
Others
Pets Allowed Y
Senior Community No
Tax ID 502508900
Ownership Fee Simple
SqFt Source Assessor
Security Features Electric Alarm
Acceptable Financing FHA, Conventional, Cash, FHA 203(k), VA
Horse Property N
Listing Terms FHA, Conventional, Cash, FHA 203(k), VA
Financing FHA,Conventional,Cash,FHA 203(k),VA
Special Listing Condition Standard
Pets Description No Pet Restrictions
Read Less Info
Want to know what your home might be worth? Contact us for a FREE valuation!

Our team is ready to help you sell your home for the highest possible price ASAP

Bought with Gail Mitchell • Liberty Bell Real Estate & Property Management

"My job is to find and attract mastery-based agents to the office, protect the culture, and make sure everyone is happy! "







