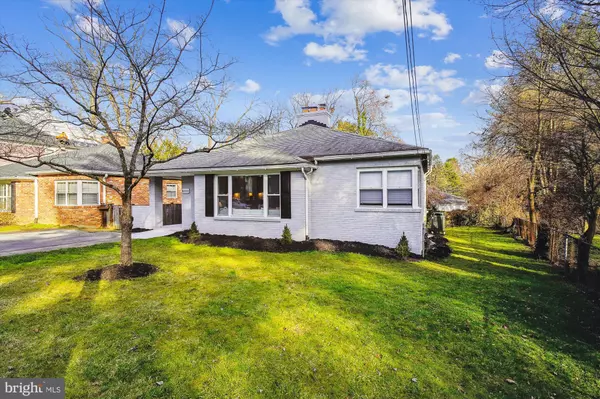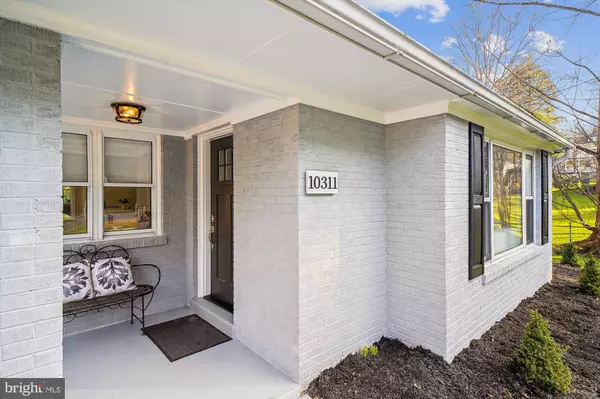$949,000
$949,000
For more information regarding the value of a property, please contact us for a free consultation.
4 Beds
4 Baths
3,648 SqFt
SOLD DATE : 06/21/2024
Key Details
Sold Price $949,000
Property Type Single Family Home
Sub Type Detached
Listing Status Sold
Purchase Type For Sale
Square Footage 3,648 sqft
Price per Sqft $260
Subdivision Kensington
MLS Listing ID MDMC2121134
Sold Date 06/21/24
Style Ranch/Rambler,Contemporary
Bedrooms 4
Full Baths 3
Half Baths 1
HOA Y/N N
Abv Grd Liv Area 1,824
Originating Board BRIGHT
Year Built 1955
Annual Tax Amount $8,419
Tax Year 2023
Lot Size 5,669 Sqft
Acres 0.13
Property Description
Welcome to this beautifully renovated and restored home in the Town of Kensington. This entire home has been done over to create a wonderful, modern , like new home! The spacious open floor plan flows seamlessly from the living room, kitchen and dining room, to the great room with vaulted ceilings. Throughout the entire first floor you will find modern brand new wood flooring, fresh paint and elegant lighting. The first floor also features a grand primary suite with vaulted ceilings, separate sitting room , walk in closet and en suite bath. A second bedroom and full bath finish out the main floor. As you enter the surprisingly spacious lower level, from the open staircase, you will find over 1800 sq ft of additional living space. An awesome TV room with a fireplace for entertaining, 2 ample sized bed rooms, a bonus room, laundry room and 2 bathrooms. Just blocks from all Old Town Kensington has to offer, from antique row, to numerous restaurants , shops, parks and so much more, you won't find a better location than this! Come see this absolutely amazing home!
-Agent has ownership interest in home
Location
State MD
County Montgomery
Zoning R60
Rooms
Basement Connecting Stairway, Daylight, Full, Drainage System, Fully Finished, Outside Entrance
Main Level Bedrooms 2
Interior
Hot Water Natural Gas
Heating Forced Air
Cooling Central A/C, Ceiling Fan(s), Zoned
Flooring Luxury Vinyl Plank
Fireplaces Number 2
Fireplace Y
Heat Source Natural Gas
Laundry Basement, Washer In Unit, Has Laundry
Exterior
Exterior Feature Deck(s)
Garage Spaces 2.0
Water Access N
Roof Type Shingle
Accessibility None
Porch Deck(s)
Total Parking Spaces 2
Garage N
Building
Story 2
Foundation Brick/Mortar, Concrete Perimeter
Sewer Public Sewer
Water Public
Architectural Style Ranch/Rambler, Contemporary
Level or Stories 2
Additional Building Above Grade, Below Grade
New Construction N
Schools
Elementary Schools Kensington Parkwood
Middle Schools North Bethesda
High Schools Walter Johnson
School District Montgomery County Public Schools
Others
Pets Allowed Y
Senior Community No
Tax ID 161301018135
Ownership Fee Simple
SqFt Source Assessor
Horse Property N
Special Listing Condition Standard
Pets Allowed No Pet Restrictions
Read Less Info
Want to know what your home might be worth? Contact us for a FREE valuation!

Our team is ready to help you sell your home for the highest possible price ASAP

Bought with Shari R Gronvall • Compass
"My job is to find and attract mastery-based agents to the office, protect the culture, and make sure everyone is happy! "







