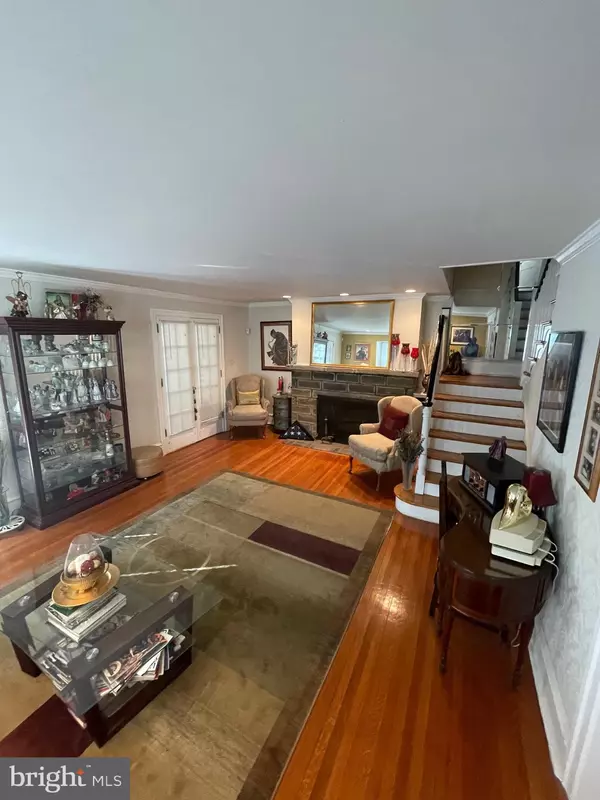$565,000
$564,900
For more information regarding the value of a property, please contact us for a free consultation.
4 Beds
4 Baths
2,700 SqFt
SOLD DATE : 06/20/2024
Key Details
Sold Price $565,000
Property Type Single Family Home
Sub Type Twin/Semi-Detached
Listing Status Sold
Purchase Type For Sale
Square Footage 2,700 sqft
Price per Sqft $209
Subdivision Mt Airy
MLS Listing ID PAPH2334934
Sold Date 06/20/24
Style Tudor
Bedrooms 4
Full Baths 3
Half Baths 1
HOA Y/N N
Abv Grd Liv Area 2,400
Originating Board BRIGHT
Year Built 1925
Annual Tax Amount $6,493
Tax Year 2023
Lot Size 5,547 Sqft
Acres 0.13
Lot Dimensions 44.00 x 127.00
Property Description
Here is your opportunity to take advantage of West Mount Airy at it's finest. This 4 Bedroom, 3 1/2 Bath stone twin answers all of your desires. Pull into your driveway which by the way provides off street parking for 8 vehicles. Approach the front covered porch which also provides ample space to relax outdoors. Enter into your large foyer leading into the spacious living room with a wood burning stone fireplace. Take advantage of the French doors to provide fresh air from your front porch. Continue on into the large formal dining room. Large windows provide a picturesque view overlooking the scenic rear yard.
Make your way into the modern kitchen which boast granite counter tops, ceramic tile flooring, stainless steel Maytag appliances, upgraded cabinets. bistro seating as well as eat in seating at the lighted countertop. Off of the kitchen please find the original pantry has been converted to a main level laundry/mud room. Use either the main stair or the back stairs from the kitchen to arrive at the second floor. There you will find 3 large bedrooms and 2 full baths. The large primary bedroom showcases 2 closets, recessed lighting and its own private en suite. Find marble & ceramic accenting this private space with a shower stall. 2 additional spacious bedrooms and a hall bath complete the second floor. On the third floor you will find additional bedrooms converted to a bedroom and a large sitting area. Take advantage of the 3rd floor renovated full bath with a soaking tub. Making your way down to the fully finished dry basement where you'll relax and enjoy the amenities of the wet bar and renovated powder room to enjoy years and years of entertaining opportunity. Did we mention all new windows throughout the house , newer roof, newer 200 amp electrical service, heater is less than 10 years old and hot water tank less than 2years old. Original hardwoods throughout the entire house. Fresh paint all over in the last few years.
Recessed lighting in the living room, kitchen, bedrooms, and ceiling fans throughout. In the rear yard you'll find a covered patio area ready for company. One block from the Chestnut Hill West Line at Carpenter Station and only two blocks from Mount Airy Village's Weaver's Way, High Point Café, and the CW Henry School. Enjoy the best of Mount Airy living. 1 YEAR HOME WARRANTY TO THE NEW OWNER UPON SETTLEMENT.
Location
State PA
County Philadelphia
Area 19119 (19119)
Zoning RSA1
Rooms
Basement Fully Finished, Heated, Improved, Walkout Stairs
Interior
Interior Features Additional Stairway, Bar, Ceiling Fan(s), Dining Area, Formal/Separate Dining Room, Kitchen - Eat-In, Pantry, Primary Bath(s), Recessed Lighting, Bathroom - Soaking Tub, Bathroom - Stall Shower, Bathroom - Tub Shower, Upgraded Countertops, Walk-in Closet(s), Wet/Dry Bar, Window Treatments, Wood Floors
Hot Water Natural Gas
Heating Hot Water
Cooling Wall Unit, Central A/C
Flooring Hardwood
Fireplaces Number 1
Fireplaces Type Wood
Equipment Built-In Microwave, Built-In Range, Dishwasher, Dryer - Gas, Energy Efficient Appliances, Extra Refrigerator/Freezer, Microwave, Oven/Range - Gas, Range Hood, Refrigerator, Stainless Steel Appliances, Stove, Washer, Washer - Front Loading, Water Heater
Furnishings No
Fireplace Y
Window Features Double Hung,Replacement
Appliance Built-In Microwave, Built-In Range, Dishwasher, Dryer - Gas, Energy Efficient Appliances, Extra Refrigerator/Freezer, Microwave, Oven/Range - Gas, Range Hood, Refrigerator, Stainless Steel Appliances, Stove, Washer, Washer - Front Loading, Water Heater
Heat Source Natural Gas
Laundry Main Floor, Washer In Unit, Dryer In Unit
Exterior
Garage Spaces 10.0
Utilities Available Cable TV, Electric Available, Natural Gas Available
Water Access N
View Garden/Lawn
Roof Type Asphalt,Shingle
Accessibility None
Total Parking Spaces 10
Garage N
Building
Lot Description Front Yard, Landscaping, Rear Yard
Story 3
Foundation Slab
Sewer Public Sewer
Water Public
Architectural Style Tudor
Level or Stories 3
Additional Building Above Grade, Below Grade
Structure Type Brick,Dry Wall
New Construction N
Schools
School District The School District Of Philadelphia
Others
Senior Community No
Tax ID 223267500
Ownership Fee Simple
SqFt Source Assessor
Security Features Exterior Cameras,Motion Detectors,Security System,Smoke Detector
Acceptable Financing Conventional, Cash, FHA, VA
Horse Property N
Listing Terms Conventional, Cash, FHA, VA
Financing Conventional,Cash,FHA,VA
Special Listing Condition Standard
Read Less Info
Want to know what your home might be worth? Contact us for a FREE valuation!

Our team is ready to help you sell your home for the highest possible price ASAP

Bought with Omar Din • EXP Realty, LLC
"My job is to find and attract mastery-based agents to the office, protect the culture, and make sure everyone is happy! "







