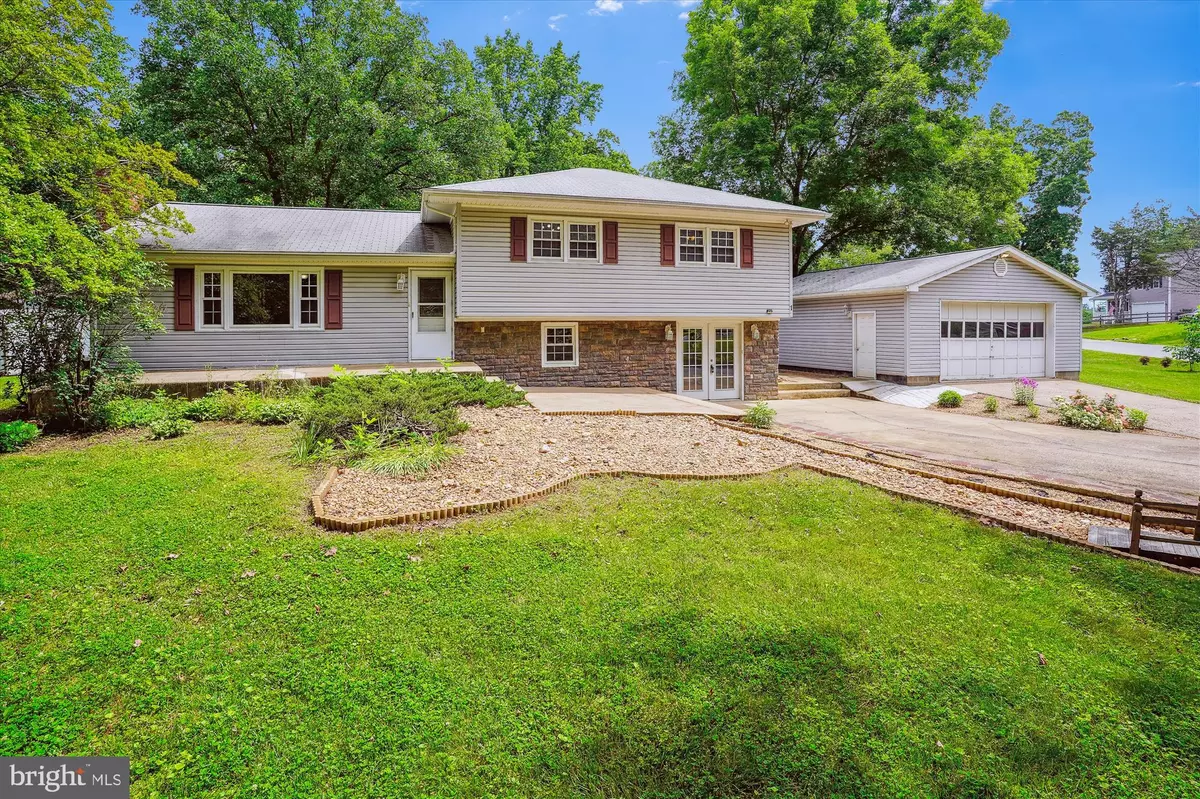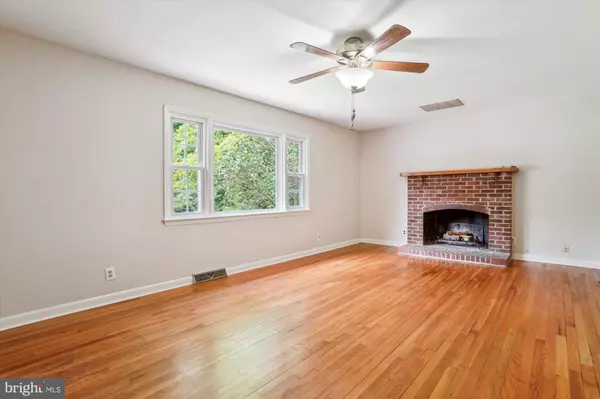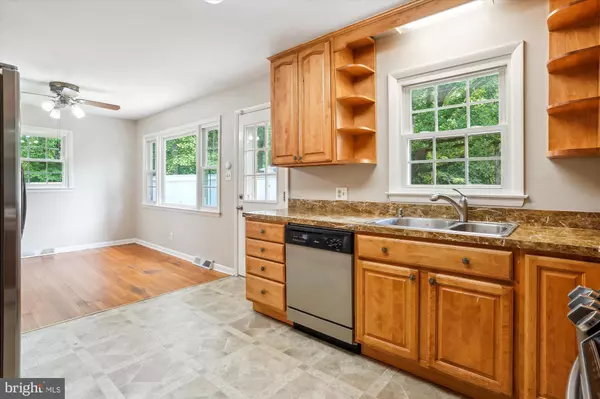$439,900
$439,900
For more information regarding the value of a property, please contact us for a free consultation.
3 Beds
2 Baths
1,330 SqFt
SOLD DATE : 06/20/2024
Key Details
Sold Price $439,900
Property Type Single Family Home
Sub Type Detached
Listing Status Sold
Purchase Type For Sale
Square Footage 1,330 sqft
Price per Sqft $330
Subdivision Hidden Lake
MLS Listing ID VAST2029628
Sold Date 06/20/24
Style Split Level
Bedrooms 3
Full Baths 2
HOA Y/N N
Abv Grd Liv Area 1,330
Originating Board BRIGHT
Year Built 1968
Annual Tax Amount $2,453
Tax Year 2022
Lot Size 0.644 Acres
Acres 0.64
Property Description
Welcome to a hidden gem at 1 Hidden Lake Drive, a stunning abode nestled in the charming community of Stafford, VA. This 3-bedroom, 2-full bathroom house offers the perfect blend of tranquility and community spirit, ideal for everyone seeking a slice of serenity without sacrificing convenience and connectivity.
This beautiful landscaped corner lot on a generous 0.64 acre of land, provides an expansive outdoor space for the whole household and their pets to play and families to gather. The home's tri-level design maximizes living space, starting with a cozy family room featuring a wood-burning fireplace—perfect for those chilly Virginia evenings. The kitchen, with its comfortable eat-in dining area, boasts a large picture window framing views of the picturesque backyard. Updated stainless steel appliances, including the gas range. You will love the whole house fan to keep the heat in the summer at bay and your A/C cost down!
Ascend a few steps to the upper level to find three sizable bedrooms, each offering a peaceful retreat, along with two full bathrooms. Hardwood floors grace most of the living areas, adding warmth and elegance to the home. The lower level shines with abundant natural light and a gas fireplace, creating an inviting space for entertainment and relaxation throughout the year.
The detached garage is a homeowner's dream, offering ample space at 23 feet wide by 30 feet deep with a high ceiling to accommodate vehicles, a workshop, or additional storage. The double driveway ensures parking is never an issue, while the storage shed keeps tools and garden equipment neatly organized.
This HOA-free Hidden Lake oasis is a community-centric locale with amenities that include a sandy beach area, swimming platform, stocked fishing opportunities, and events for both children and adults to enjoy. With excellent schools nearby, 1 Hidden Lake Drive isn't just a house; it's a home waiting to be filled with new memories. Make it yours today! There are express buses from Stafford to the Pentagon and also into DC. Less than an hour ride!!! Welcome to paradise at Hidden Lake!
Location
State VA
County Stafford
Zoning A2
Rooms
Basement Partial
Interior
Interior Features Attic/House Fan, Carpet, Ceiling Fan(s)
Hot Water Electric
Heating Forced Air
Cooling Central A/C
Fireplaces Number 2
Fireplaces Type Gas/Propane, Wood
Furnishings No
Fireplace Y
Heat Source Electric
Laundry Hookup, Lower Floor
Exterior
Parking Features Garage - Front Entry, Garage Door Opener, Oversized
Garage Spaces 2.0
Water Access N
Accessibility Other
Total Parking Spaces 2
Garage Y
Building
Story 3
Foundation Crawl Space
Sewer Septic = # of BR
Water Well
Architectural Style Split Level
Level or Stories 3
Additional Building Above Grade, Below Grade
New Construction N
Schools
Elementary Schools Margaret Brent
Middle Schools A.G. Wright
High Schools Mountain View
School District Stafford County Public Schools
Others
Senior Community No
Tax ID 8A 8 H 10
Ownership Fee Simple
SqFt Source Assessor
Acceptable Financing Cash, Conventional, FHA, VA
Listing Terms Cash, Conventional, FHA, VA
Financing Cash,Conventional,FHA,VA
Special Listing Condition Standard
Read Less Info
Want to know what your home might be worth? Contact us for a FREE valuation!

Our team is ready to help you sell your home for the highest possible price ASAP

Bought with Marcia Burgos-Stone • Redfin Corporation
"My job is to find and attract mastery-based agents to the office, protect the culture, and make sure everyone is happy! "







