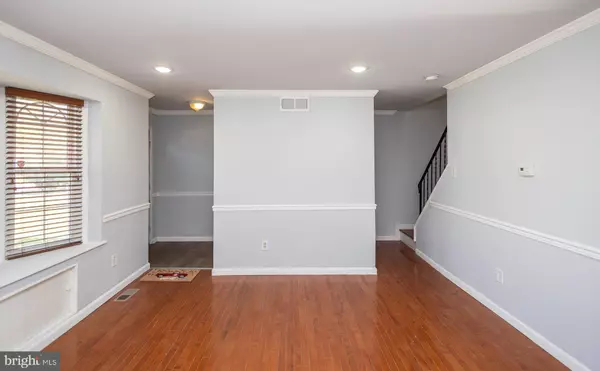$300,000
$284,900
5.3%For more information regarding the value of a property, please contact us for a free consultation.
3 Beds
2 Baths
1,204 SqFt
SOLD DATE : 06/07/2024
Key Details
Sold Price $300,000
Property Type Townhouse
Sub Type End of Row/Townhouse
Listing Status Sold
Purchase Type For Sale
Square Footage 1,204 sqft
Price per Sqft $249
Subdivision Cherrywood
MLS Listing ID NJCD2067526
Sold Date 06/07/24
Style Other
Bedrooms 3
Full Baths 1
Half Baths 1
HOA Y/N N
Abv Grd Liv Area 1,204
Originating Board BRIGHT
Year Built 1986
Annual Tax Amount $5,194
Tax Year 2023
Lot Size 2,879 Sqft
Acres 0.07
Lot Dimensions 32.00 x 0.00
Property Description
As soon as you pull up to this end unit you notice that there is open land and a playground next to it. Enter into a Large Living Room with coat closet,Power Room, beautiful hardwood floors, Eat in Modern Kitchen with stainless steel appliances and Dining Area, Sliding Doors that lead to a large deck for all your entertaining needs. Below you will find a cement patio and garden. Master Bedroom has wall to wall carpet, lots of closet space, ceiling fan. pull down stairs to attic in hall. Another nice size bedroom with ceiling fan, closet and wall to wall. Full bath with tile shower and jetted tub, linen closet. Basement is full and finished with plenty of storage space. The walk out basement can be utilized as a large bedroom or den. Washer and dryer. Sliding doors lead to yard and storage shed. Sprinkler system, security system, Heater, Central Air and windows are newer.
Location
State NJ
County Camden
Area Gloucester Twp (20415)
Zoning R-3
Rooms
Other Rooms Living Room, Dining Room, Bedroom 2, Bedroom 3, Kitchen, Den, Foyer, Bedroom 1
Basement Full
Interior
Hot Water Natural Gas
Heating Forced Air
Cooling Central A/C
Fireplace N
Heat Source Natural Gas
Exterior
Garage Spaces 2.0
Waterfront N
Water Access N
Accessibility None
Parking Type Driveway
Total Parking Spaces 2
Garage N
Building
Story 2
Foundation Block
Sewer Public Sewer
Water Public
Architectural Style Other
Level or Stories 2
Additional Building Above Grade, Below Grade
New Construction N
Schools
School District Black Horse Pike Regional Schools
Others
Senior Community No
Tax ID 15-13606-00001
Ownership Fee Simple
SqFt Source Assessor
Acceptable Financing Conventional, Cash
Listing Terms Conventional, Cash
Financing Conventional,Cash
Special Listing Condition Standard
Read Less Info
Want to know what your home might be worth? Contact us for a FREE valuation!

Our team is ready to help you sell your home for the highest possible price ASAP

Bought with Shawn Paullin • Better Homes and Gardens Real Estate Maturo

"My job is to find and attract mastery-based agents to the office, protect the culture, and make sure everyone is happy! "







