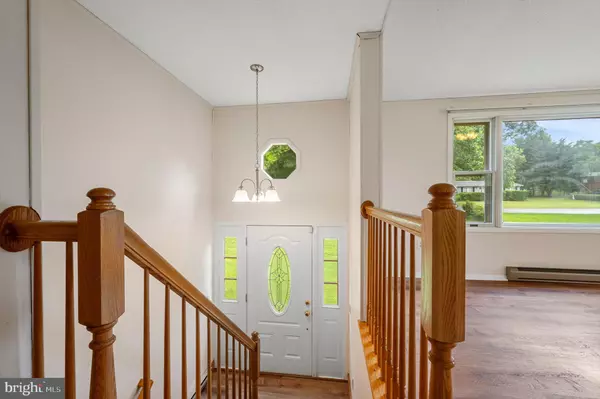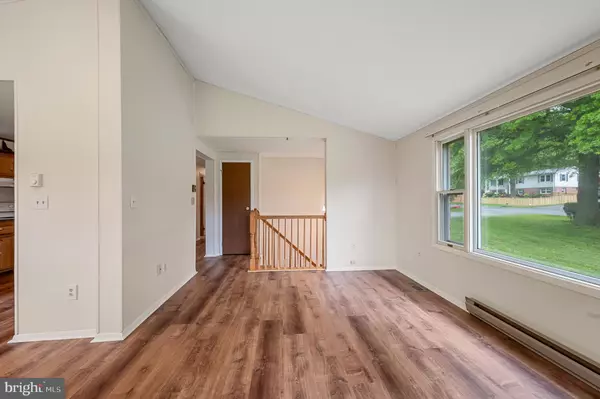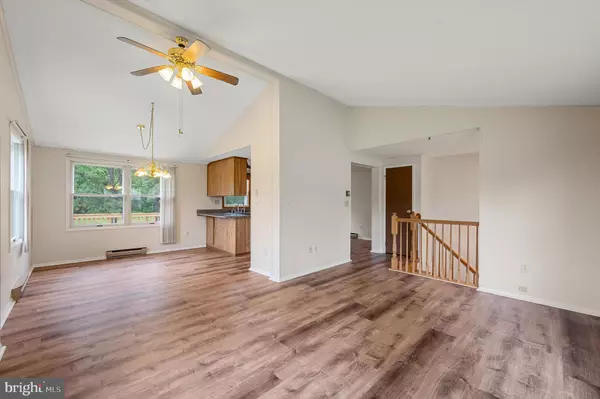$307,500
$319,000
3.6%For more information regarding the value of a property, please contact us for a free consultation.
3 Beds
2 Baths
2,304 SqFt
SOLD DATE : 06/19/2024
Key Details
Sold Price $307,500
Property Type Single Family Home
Sub Type Detached
Listing Status Sold
Purchase Type For Sale
Square Footage 2,304 sqft
Price per Sqft $133
Subdivision Shasta East
MLS Listing ID WVJF2012240
Sold Date 06/19/24
Style Split Foyer
Bedrooms 3
Full Baths 1
Half Baths 1
HOA Fees $6/ann
HOA Y/N Y
Abv Grd Liv Area 1,152
Originating Board BRIGHT
Year Built 1981
Annual Tax Amount $877
Tax Year 2022
Lot Size 0.470 Acres
Acres 0.47
Property Description
This charming all brick 4-bedroom, 2-bath brick split foyer home in the Shasta East subdivision features a traditional floor plan. On the main level, you will find 3 bedrooms, 1 full bath, a living room, a dining room, and a well-appointed kitchen. The lower walk-out level offers additional living space, including a spacious family room with a gas fireplace, a laundry area, a kitchenette, a bedroom, and a full bath. Outside, there is a large yard (.49 acres)with mature trees, a shed, and a large deck equipped with a wheelchair lift. This home combines comfort, functionality, and convenience in a peaceful community setting. Don't miss the opportunity to make this your new home! Located minutes from Charles Town WV - close to shopping. All sizes are approximate.
Location
State WV
County Jefferson
Zoning 101
Rooms
Other Rooms Living Room, Dining Room, Primary Bedroom, Bedroom 2, Bedroom 3, Kitchen, Family Room, Laundry, Other, Utility Room, Bedroom 6, Attic
Basement Fully Finished
Main Level Bedrooms 3
Interior
Interior Features Breakfast Area, Dining Area, Entry Level Bedroom, Floor Plan - Traditional
Hot Water Electric
Heating Heat Pump(s)
Cooling Central A/C
Fireplaces Number 1
Fireplaces Type Gas/Propane, Brick
Equipment Dishwasher, Disposal, Refrigerator, Stove, Water Conditioner - Owned
Fireplace Y
Window Features Double Pane
Appliance Dishwasher, Disposal, Refrigerator, Stove, Water Conditioner - Owned
Heat Source Electric
Laundry Lower Floor
Exterior
Exterior Feature Deck(s)
Utilities Available Cable TV Available
Water Access N
View Street
Street Surface Access - On Grade,Black Top
Accessibility Chairlift
Porch Deck(s)
Road Frontage Private
Garage N
Building
Lot Description Cleared
Story 2
Foundation Block
Sewer Septic Exists
Water Public
Architectural Style Split Foyer
Level or Stories 2
Additional Building Above Grade, Below Grade
New Construction N
Schools
High Schools Jefferson
School District Jefferson County Schools
Others
Senior Community No
Tax ID 02 1A013300000000
Ownership Fee Simple
SqFt Source Estimated
Special Listing Condition Standard
Read Less Info
Want to know what your home might be worth? Contact us for a FREE valuation!

Our team is ready to help you sell your home for the highest possible price ASAP

Bought with Carrie E Gauthier • Real Estate Teams, LLC
"My job is to find and attract mastery-based agents to the office, protect the culture, and make sure everyone is happy! "







