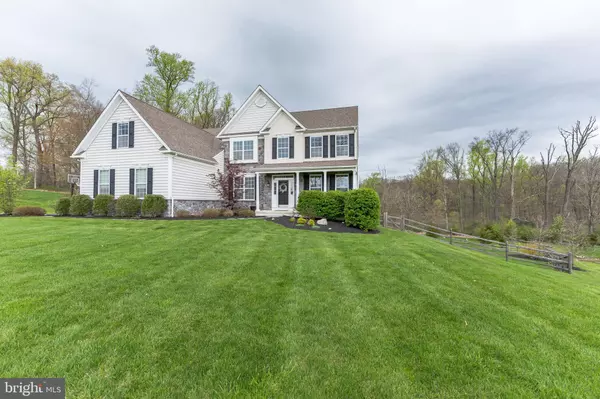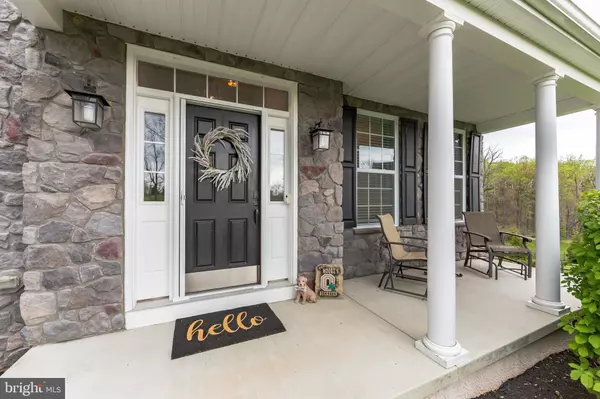$966,921
$925,000
4.5%For more information regarding the value of a property, please contact us for a free consultation.
4 Beds
4 Baths
5,283 SqFt
SOLD DATE : 06/17/2024
Key Details
Sold Price $966,921
Property Type Single Family Home
Sub Type Detached
Listing Status Sold
Purchase Type For Sale
Square Footage 5,283 sqft
Price per Sqft $183
Subdivision Hideaway Farms
MLS Listing ID PACT2063864
Sold Date 06/17/24
Style Colonial
Bedrooms 4
Full Baths 3
Half Baths 1
HOA Fees $71/qua
HOA Y/N Y
Abv Grd Liv Area 3,983
Originating Board BRIGHT
Year Built 2017
Annual Tax Amount $13,656
Tax Year 2024
Lot Size 0.745 Acres
Acres 0.75
Lot Dimensions 0.00 x 0.00
Property Description
This exquisite, move-in-ready home is nestled on ¾ acre lot on a tranquil cul-de-sac street within the esteemed Hideaway Farms Community. Its captivating interiors and expansive living areas, both indoors and outdoors, are bound to leave you in awe. Spanning across three levels, this residence offers an impressive 5,283 square feet of living space with four bedrooms, three full baths, one half bath, a fully finished basement, and a three-car garage. Upon entering, you are immediately drawn into the inviting and open floor plan through the impressive two-story foyer. On either side of the foyer, you'll find formal dining and living rooms, each showcasing beautiful hardwood floors accented with intricate crown molding and chair rail details. Further along, a spacious eat-in kitchen awaits, adorned with timeless white wood cabinetry, stainless steel appliances, granite countertops, and a butler's pantry complete with a wine rack and beverage fridge. Adjacent to the kitchen, a cozy breakfast area beckons with sliders opening onto the rear deck. Outside, the expansive deck offers views of the fenced-in backyard, providing a serene setting for enjoying the outdoors. The expansive two-story family room steals the spotlight with its gas fireplace and floor-to-ceiling windows. Finishing off the main level are a generously sized office, a laundry room, a powder room, and direct access to the three-car garage. Ascend to the second level where you will find the primary suite, complete with a tray ceiling, extended sitting area and a lavish primary bathroom. The primary bathroom is complete with an oversized shower enclosure with built-in bench seating and a serene soaking tub. Two expansive walk-in closets outfitted with custom built-ins complete this room. The second floor is also home to three additional generously sized bedrooms, along with a full hall bath. But wait, there is more... The finished basement is meticulously designed to meet all your family's needs! Prepare to be amazed by the extraordinary entertainment room with a built-in fireplace and a granite high-top adorned with seating. Perfect for hosting gatherings, the basement features a complete wet bar equipped with a refrigerator, built-in dishwasher, and microwave, along with a discreet beer and wine room tucked behind a sliding barn door. Additionally, a separate play/game room offers ample space for various activities. A fully finished bathroom with a luxurious stall shower is guaranteed to leave you in awe. The ultimate finishing touch to this space is the walkout sliders which provide access to the brand-new patio with firepit, lounge area and in ground lighting, perfect for outdoor gatherings and relaxation. With its superb location in the top-rated Downingtown School District and convenient access to major thoroughfares, as well as numerous shopping and dining options, this home truly offers the best of suburban living! Do not miss out—schedule your showing today and get ready to be captivated!
Location
State PA
County Chester
Area East Brandywine Twp (10330)
Zoning R10
Rooms
Basement Full
Interior
Interior Features Butlers Pantry, Ceiling Fan(s), Chair Railings, Crown Moldings, Dining Area, Double/Dual Staircase, Family Room Off Kitchen, Floor Plan - Open, Formal/Separate Dining Room, Kitchen - Gourmet, Kitchen - Island, Pantry, Recessed Lighting, Walk-in Closet(s), Wet/Dry Bar, Wine Storage
Hot Water Propane
Heating Forced Air, Baseboard - Electric
Cooling Central A/C
Fireplaces Number 1
Equipment Built-In Microwave, Dishwasher, Cooktop, Disposal, Oven/Range - Gas, Refrigerator, Stainless Steel Appliances, Washer, Dryer
Furnishings No
Fireplace Y
Appliance Built-In Microwave, Dishwasher, Cooktop, Disposal, Oven/Range - Gas, Refrigerator, Stainless Steel Appliances, Washer, Dryer
Heat Source Propane - Leased
Laundry Main Floor
Exterior
Exterior Feature Porch(es), Patio(s), Deck(s)
Parking Features Garage - Side Entry, Inside Access
Garage Spaces 3.0
Fence Wood, Rear, Split Rail
Utilities Available Propane
Water Access N
View Trees/Woods
Accessibility None
Porch Porch(es), Patio(s), Deck(s)
Attached Garage 3
Total Parking Spaces 3
Garage Y
Building
Lot Description Backs - Open Common Area, Backs to Trees, Cul-de-sac, Front Yard, Landscaping, Private, Rear Yard, SideYard(s)
Story 2
Foundation Concrete Perimeter
Sewer Public Sewer
Water Public
Architectural Style Colonial
Level or Stories 2
Additional Building Above Grade, Below Grade
New Construction N
Schools
School District Downingtown Area
Others
HOA Fee Include Common Area Maintenance
Senior Community No
Tax ID 30-02 -0442
Ownership Fee Simple
SqFt Source Assessor
Special Listing Condition Standard
Read Less Info
Want to know what your home might be worth? Contact us for a FREE valuation!

Our team is ready to help you sell your home for the highest possible price ASAP

Bought with Filomena M. Rauso • Coldwell Banker Realty
"My job is to find and attract mastery-based agents to the office, protect the culture, and make sure everyone is happy! "







