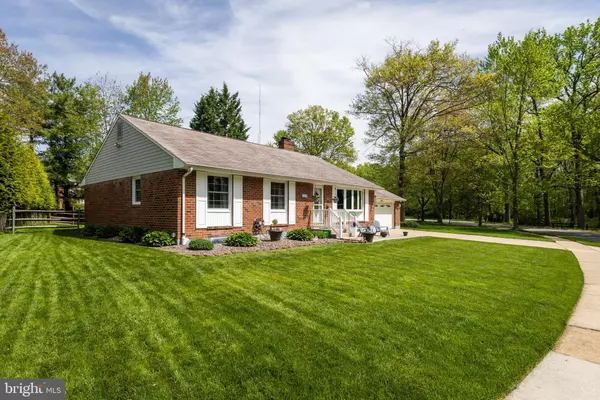$550,000
$529,000
4.0%For more information regarding the value of a property, please contact us for a free consultation.
3 Beds
3 Baths
2,400 SqFt
SOLD DATE : 06/17/2024
Key Details
Sold Price $550,000
Property Type Single Family Home
Sub Type Detached
Listing Status Sold
Purchase Type For Sale
Square Footage 2,400 sqft
Price per Sqft $229
Subdivision Cardiff
MLS Listing ID DENC2060490
Sold Date 06/17/24
Style Ranch/Rambler
Bedrooms 3
Full Baths 2
Half Baths 1
HOA Fees $3/ann
HOA Y/N Y
Abv Grd Liv Area 1,696
Originating Board BRIGHT
Year Built 1964
Annual Tax Amount $2,954
Tax Year 2022
Lot Size 10,890 Sqft
Acres 0.25
Lot Dimensions 132.70 x 121.70
Property Description
Nestled in the sought-after enclave of Cardiff, in the heart of North Wilmington, Delaware, this Ranch style home offers an exceptional blend of modern comfort and timeless charm. Crafted by the renowned Tigani builders, this residence stands as a testament to quality craftsmanship and thoughtful design.
Upon entry, you are greeted by a spacious living room adorned with a cozy gas fireplace, perfect for unwinding after a long day. The large modern kitchen is a culinary enthusiast's dream, boasting granite countertops, tube skylights that flood the space with natural light, and an abundance of counter space for meal preparation. The new LVP floor adds a touch of elegance, while the island with bar stools provides a casual dining option. Equipped with new appliances, including a 2-year-old LG refrigerator and
3 month old dishwasher, this kitchen is as functional as it is stylish. Adjacent to the kitchen is a light filled family room, with a pellet stove, ample windows, and two ceiling fans, offering a serene retreat to enjoy the picturesque views of the private backyard. Whether entertaining guests or enjoying quiet moments, the family room provides the perfect setting for relaxation. The home features spacious bedrooms, including a bathroom with a shower for convenience. The hall bath boasts a luxurious jacuzzi tub and a remote-controlled skylight, creating a spa-like ambiance. Step outside to discover a stamped concrete pad with a trek deck, ideal for alfresco dining or gathering around the fire pit on cool evenings. The meticulously landscaped backyard offers a tranquil oasis for outdoor enjoyment. Descend to the finished basement, where entertainment abounds with a wet bar, 55-gallon fish tank, gas fireplace, Lane sectional couch, and pool table. A half bath, storage and a laundry room add to the functionality of this space, while a battery backup sump pump ensures peace of mind. The two-car garage, capable of accommodating an extended cab long bed pickup, features a foldable workbench and attic storage, providing ample space for projects and storage needs. A 10x8 storage shed offers additional storage options. Conveniently located near shopping, highways, and restaurants, this home offers both privacy and accessibility. Other notable features include a living room custom bow window, exterior outlets on all sides of the house with timers, and a heater installed in 2017. Professionally installed security, fire, and camera systems ensure the safety and security of your loved ones and belongings. Experience the epitome of suburban living in this meticulously maintained home, where every detail has been thoughtfully curated for comfort, convenience, and style. Professional Photos Coming Wednesday!
Location
State DE
County New Castle
Area Brandywine (30901)
Zoning NC10
Rooms
Other Rooms Living Room, Primary Bedroom, Bedroom 2, Bedroom 3, Kitchen, Family Room, Basement
Basement Partially Finished
Main Level Bedrooms 3
Interior
Hot Water Natural Gas
Heating Forced Air
Cooling Central A/C
Flooring Hardwood, Tile/Brick
Fireplaces Number 2
Fireplaces Type Gas/Propane
Fireplace Y
Heat Source Natural Gas
Laundry Basement
Exterior
Garage Garage - Front Entry
Garage Spaces 6.0
Waterfront N
Water Access N
View Park/Greenbelt
Roof Type Asphalt
Accessibility None
Parking Type Driveway, Attached Garage
Attached Garage 2
Total Parking Spaces 6
Garage Y
Building
Story 1
Foundation Concrete Perimeter
Sewer Public Sewer
Water Public
Architectural Style Ranch/Rambler
Level or Stories 1
Additional Building Above Grade, Below Grade
New Construction N
Schools
School District Brandywine
Others
Senior Community No
Tax ID 06-042.00-032
Ownership Fee Simple
SqFt Source Assessor
Special Listing Condition Standard
Read Less Info
Want to know what your home might be worth? Contact us for a FREE valuation!

Our team is ready to help you sell your home for the highest possible price ASAP

Bought with Michael David Canning • Compass

"My job is to find and attract mastery-based agents to the office, protect the culture, and make sure everyone is happy! "







