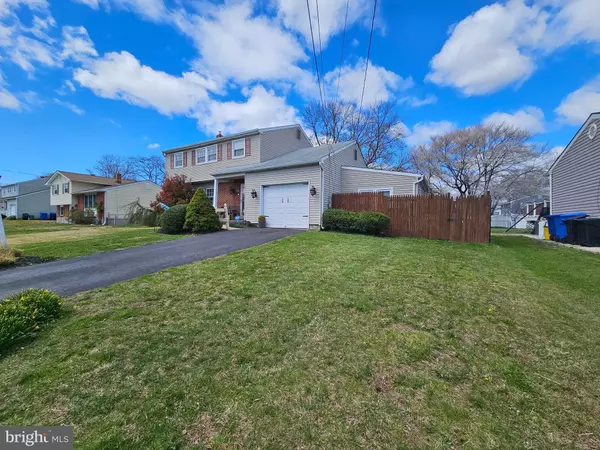$380,000
$373,900
1.6%For more information regarding the value of a property, please contact us for a free consultation.
4 Beds
2 Baths
1,936 SqFt
SOLD DATE : 06/14/2024
Key Details
Sold Price $380,000
Property Type Single Family Home
Sub Type Detached
Listing Status Sold
Purchase Type For Sale
Square Footage 1,936 sqft
Price per Sqft $196
Subdivision None Available
MLS Listing ID NJBL2062046
Sold Date 06/14/24
Style Colonial
Bedrooms 4
Full Baths 1
Half Baths 1
HOA Y/N N
Abv Grd Liv Area 1,936
Originating Board BRIGHT
Year Built 1960
Annual Tax Amount $7,445
Tax Year 2023
Lot Size 9,375 Sqft
Acres 0.22
Lot Dimensions 75.00 x 125.00
Property Description
BEST AND FINAL DUE BY 10 A.M. MONDAY 5/27. Back on the market due to buyer loosing financing... their loss is your gain! Welcome to 212 N. Harrison Ave. This 4 bedroom home has been recently updated and has so much to offer. When you walk up to the front door, you will be met with a cozy front porch where you can relax with a morning cup of coffee while chatting with your neighbors, or just enjoying the peace and quiet. Once inside you will notice the beautiful luxury vinyl flooring throughout the entire first floor which was installed in 2022. The large formal living room and adjacent dining room will be wonderful places to gather with family over a large meal. The beautiful kitchen, completely gutted and remodeled in 2021, has granite counter tops, white soft close cabinets, new appliances and a large pantry for all your necessities. While in the kitchen you can look down into the oversized family room to watch your favorite show or just be a part of all activities. The den has access to the half bath and garage storage area. Off the den is the 4th bedroom which is perfect for guests or could also be used as an office or playroom. Making your way upstairs, you will find the large master bedroom with original hardwood floors, plus two additional bedrooms - one with original hardwood flooring and the other with newer carpeting over the hardwood. The third bedroom has been expanded to add additional space to the room. Completing the second floor is an updated full bath that has been expanded to include a large walk in shower and separate tub. If you need storage space, no worries. There is a walk in attic at the top of the stairs which will allow for you to store all your belongings. The back yard has great space to add a pool, play set or just have your four legged friends run freely. There is even a concrete slab that would make a great basketball court. Imagine relaxing after a long day on the two level deck off the family room (deck floor boards replaced 2020, stairs replaced 2024). The basement is completely dry and a blank canvas ready to be finished. Walls are up, just waiting for your finishing touches. Many updates throughout the home - kitchen remodeled 2021; vinyl flooring throughout first floor 2022: half bath updated 2021; custom blinds (first floor) installed 2022; sump pump installed 2022; hot water heater 2016; HVAC installed 2022; carpet (second floor) 2020, electrical updates (2024). Close to all major highways and shopping, only 20 minutes to Philadelphia. Make your appointment today, this home will not last long. Shed As-Is.
Location
State NJ
County Burlington
Area Edgewater Park Twp (20312)
Zoning RES
Rooms
Other Rooms Living Room, Dining Room, Primary Bedroom, Bedroom 2, Bedroom 3, Bedroom 4, Kitchen, Family Room, Full Bath
Basement Full, Interior Access, Poured Concrete, Space For Rooms, Sump Pump, Partially Finished
Main Level Bedrooms 1
Interior
Interior Features Attic, Built-Ins, Carpet, Ceiling Fan(s), Chair Railings, Dining Area, Entry Level Bedroom, Family Room Off Kitchen, Floor Plan - Open, Floor Plan - Traditional, Formal/Separate Dining Room, Kitchen - Eat-In, Kitchen - Table Space, Pantry, Tub Shower, Upgraded Countertops, Window Treatments, Wood Floors
Hot Water Natural Gas
Heating Forced Air, Baseboard - Electric
Cooling Central A/C, Ceiling Fan(s)
Flooring Hardwood, Laminate Plank, Carpet
Equipment Dishwasher, Dryer, Exhaust Fan, Extra Refrigerator/Freezer, Oven - Single, Oven - Self Cleaning, Oven/Range - Gas, Refrigerator, Stove, Washer, Water Heater
Furnishings No
Fireplace N
Window Features Insulated,Replacement,Screens
Appliance Dishwasher, Dryer, Exhaust Fan, Extra Refrigerator/Freezer, Oven - Single, Oven - Self Cleaning, Oven/Range - Gas, Refrigerator, Stove, Washer, Water Heater
Heat Source Natural Gas
Laundry Basement, Dryer In Unit, Has Laundry, Washer In Unit
Exterior
Exterior Feature Deck(s), Porch(es)
Garage Spaces 2.0
Fence Fully, Privacy, Wood
Waterfront N
Water Access N
Accessibility None
Porch Deck(s), Porch(es)
Parking Type Driveway, On Street
Total Parking Spaces 2
Garage N
Building
Lot Description Front Yard, Landscaping, Level, Rear Yard, SideYard(s)
Story 2
Foundation Slab
Sewer Public Sewer
Water Public
Architectural Style Colonial
Level or Stories 2
Additional Building Above Grade, Below Grade
New Construction N
Schools
Elementary Schools Magowan E.S.
Middle Schools Samuel M. Ridgway M.S.
High Schools Burlington City H.S.
School District Edgewater Park Township Public Schools
Others
Senior Community No
Tax ID 12-01201 06-00028
Ownership Fee Simple
SqFt Source Assessor
Security Features Carbon Monoxide Detector(s),Exterior Cameras,Motion Detectors,Smoke Detector
Acceptable Financing Cash, Conventional, FHA
Horse Property N
Listing Terms Cash, Conventional, FHA
Financing Cash,Conventional,FHA
Special Listing Condition Standard
Read Less Info
Want to know what your home might be worth? Contact us for a FREE valuation!

Our team is ready to help you sell your home for the highest possible price ASAP

Bought with Betty A Shepard • BHHS Fox & Roach-Mt Laurel

"My job is to find and attract mastery-based agents to the office, protect the culture, and make sure everyone is happy! "







