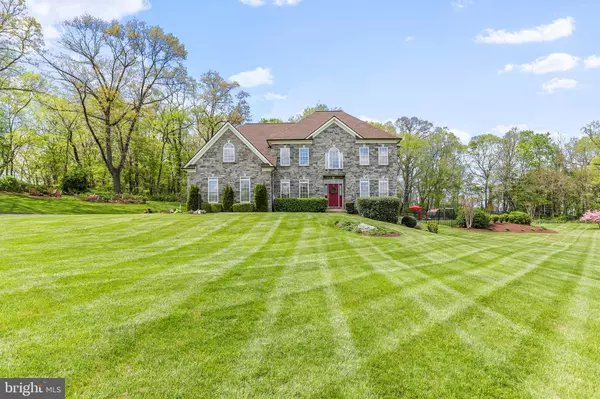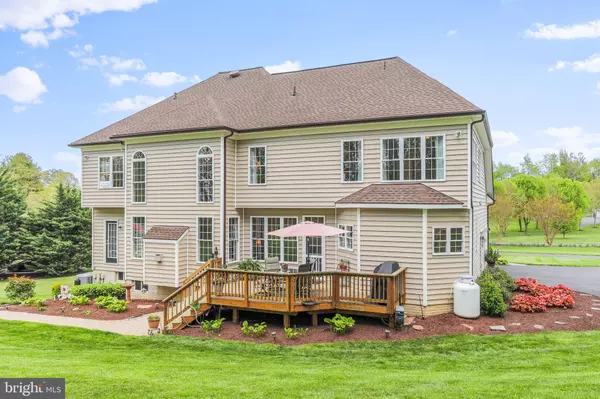$731,500
$725,000
0.9%For more information regarding the value of a property, please contact us for a free consultation.
5 Beds
4 Baths
3,766 SqFt
SOLD DATE : 06/14/2024
Key Details
Sold Price $731,500
Property Type Single Family Home
Sub Type Detached
Listing Status Sold
Purchase Type For Sale
Square Footage 3,766 sqft
Price per Sqft $194
Subdivision Harpers Ferry
MLS Listing ID WVJF2011770
Sold Date 06/14/24
Style Colonial
Bedrooms 5
Full Baths 4
HOA Y/N N
Abv Grd Liv Area 3,766
Originating Board BRIGHT
Year Built 2004
Annual Tax Amount $2,120
Tax Year 2022
Lot Size 2.000 Acres
Acres 2.0
Property Description
Discover luxury living in this stunning stone colonial on 2 acres of picturesque grounds. With 3766 square feet of living space, this home boasts a captivating blend of elegance and comfort. Enjoy the serenity of the beautifully landscaped yard featuring a deck, pool, and enchanting gardens. Inside, the open concept floorplan welcomes you with cathedral ceilings in the great room, creating a spacious and inviting atmosphere. With 5 bedrooms and 4 bathrooms, including a lavish master suite, there's ample room for family and guests. Note there is a Main level bed and bath if that is a special need. Storage is plentiful with a full unfinished basement and a convenient 2-car attached garage. Recent updates include a new roof, gutters, and downspouts in 2022, as well as, replacements for both HVAC units and the well pump in the last several years. Set your showing ASAP!!
Experience the charm and sophistication of this exquisite property. Schedule your showing today and make this dream home yours!
Location
State WV
County Jefferson
Zoning 101
Rooms
Basement Full, Unfinished
Main Level Bedrooms 1
Interior
Interior Features Floor Plan - Open, Soaking Tub
Hot Water Electric
Heating Heat Pump(s)
Cooling Central A/C
Flooring Wood, Carpet
Fireplaces Number 1
Fireplaces Type Gas/Propane
Furnishings No
Fireplace Y
Heat Source Electric
Laundry Main Floor
Exterior
Exterior Feature Deck(s), Patio(s)
Parking Features Garage - Side Entry
Garage Spaces 2.0
Pool Fenced, Concrete, In Ground
Water Access N
View Garden/Lawn, Mountain, Trees/Woods
Roof Type Asphalt
Accessibility None
Porch Deck(s), Patio(s)
Road Frontage Road Maintenance Agreement
Attached Garage 2
Total Parking Spaces 2
Garage Y
Building
Story 2
Foundation Permanent
Sewer On Site Septic
Water Well
Architectural Style Colonial
Level or Stories 2
Additional Building Above Grade, Below Grade
New Construction N
Schools
School District Jefferson County Schools
Others
Pets Allowed N
Senior Community No
Tax ID 09 18003500000000
Ownership Fee Simple
SqFt Source Assessor
Acceptable Financing Cash, Conventional, FHA, Other
Horse Property N
Listing Terms Cash, Conventional, FHA, Other
Financing Cash,Conventional,FHA,Other
Special Listing Condition Standard
Read Less Info
Want to know what your home might be worth? Contact us for a FREE valuation!

Our team is ready to help you sell your home for the highest possible price ASAP

Bought with Julia Foard Lynch • CENTURY 21 New Millennium
"My job is to find and attract mastery-based agents to the office, protect the culture, and make sure everyone is happy! "







