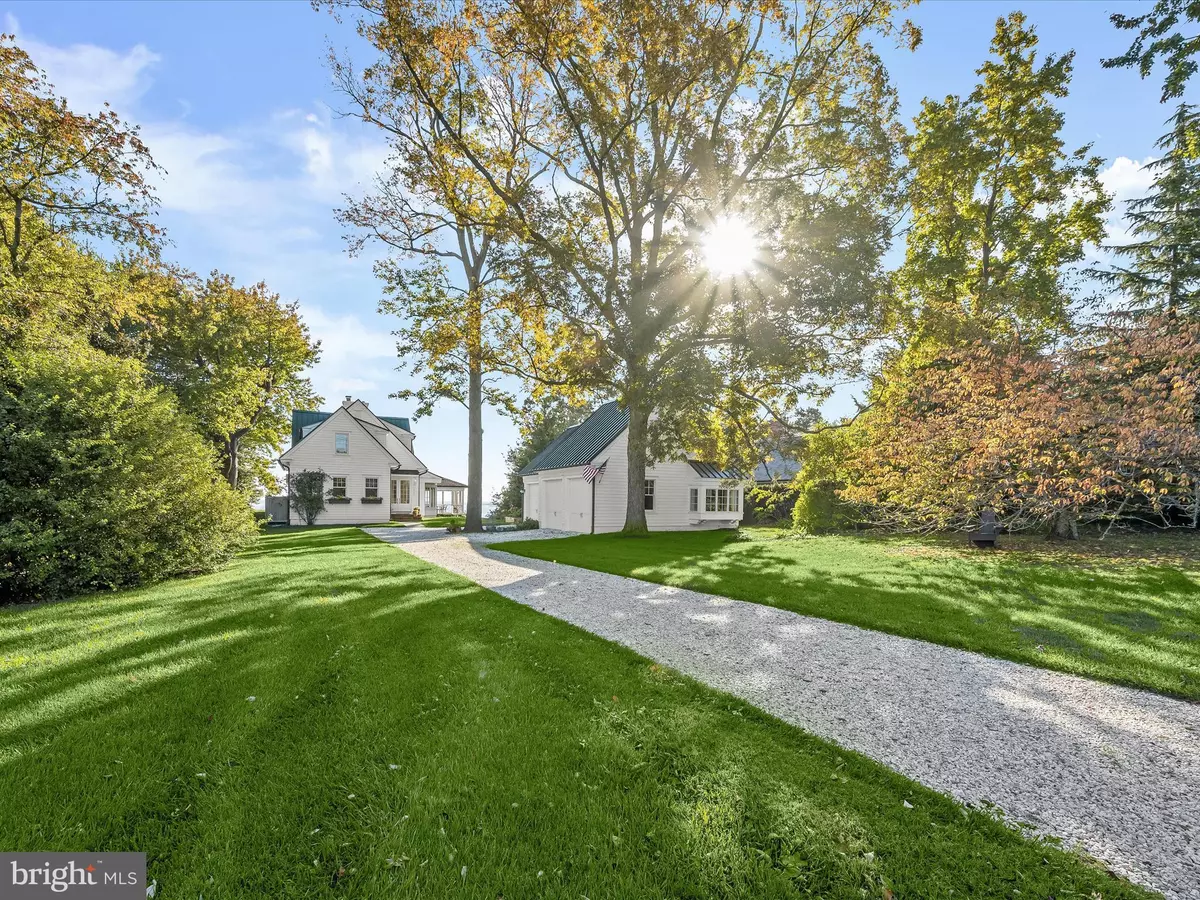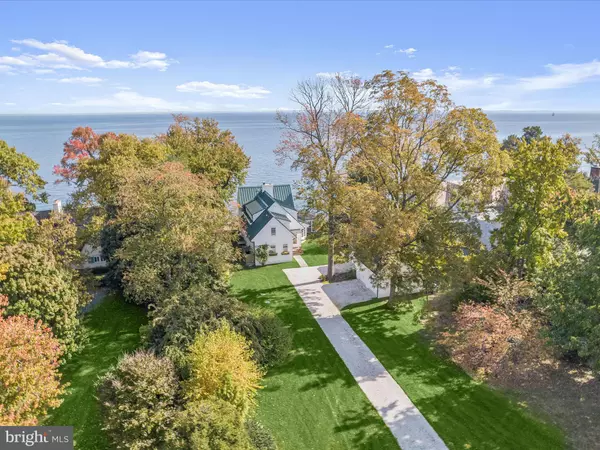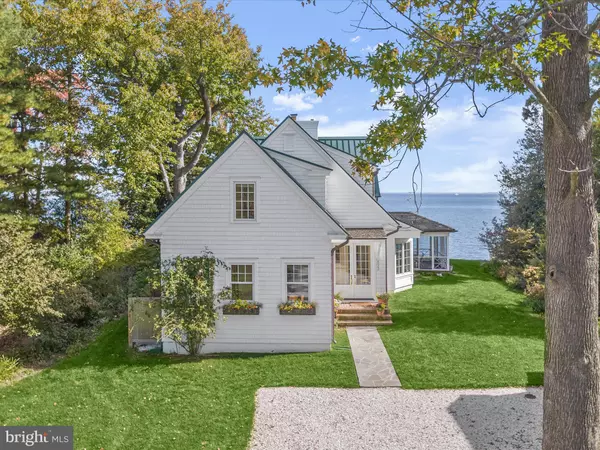$4,597,500
$4,795,000
4.1%For more information regarding the value of a property, please contact us for a free consultation.
3 Beds
4 Baths
3,909 SqFt
SOLD DATE : 06/14/2024
Key Details
Sold Price $4,597,500
Property Type Single Family Home
Sub Type Detached
Listing Status Sold
Purchase Type For Sale
Square Footage 3,909 sqft
Price per Sqft $1,176
Subdivision Gibson Island
MLS Listing ID MDAA2072662
Sold Date 06/14/24
Style Cottage
Bedrooms 3
Full Baths 3
Half Baths 1
HOA Fees $925/mo
HOA Y/N Y
Abv Grd Liv Area 3,251
Originating Board BRIGHT
Year Built 2020
Annual Tax Amount $38,368
Tax Year 2024
Lot Size 0.771 Acres
Acres 0.77
Property Sub-Type Detached
Property Description
Nestled on Gibson Island overlooking the Chesapeake Bay and the Gibson Island Golf course is a simply
exquisite, turnkey, white shingle cottage. Completely rebuilt in 2020, this extraordinary three bedroom,
three bath, two half-bath property offers an enchanting nod to many of its original features. Inspired by
the original 1925 cottage, the custom house is built with meticulous attention to detail using only the
finest materials and top-of-the-line craftsmanship.
Glorious sunrises from virtually every room rise over continuous honey-colored quarter-sawn oak floors.
The magnificent eat-in gourmet kitchen will delight any serious chef. Relax by the fire in the large,
beamed Great Room overlooking the Chesapeake Bay. The Great Room's eastern wall opens completely
to the large Ipe deck where spectacular views and the gentle break of the waves are enjoyed. The
screened porch off the Great Room offers plenty of space, cool breezes, and more spectacular water
views. A stunning ensuite bedroom/office is located on the main level.
Upstairs is a primary suite with jaw dropping views of the Bay, another spectacular ensuite bedroom,
and a thoughtfully designed laundry room. A matching auxiliary building on the property can
accommodate multiple cars, offering a two-door bay, a one-door bay, a fabulous potting room, a second half bath in addition to the one in the main house, and two sinks.
Sitting up high from the Chesapeake Bay and back from the road with golf course views, the house has a
basement, is equipped with a whole house generator and an outdoor shower and has
geothermal heat. This very special property is a five-minute stroll to the Gibson Island Club.
Information on Gibson Island:
Gibson Island is a private island within one hour of Washington, D.C. and Baltimore offering an absolutely extraordinary setting. The Island comprises 1000 acres with seven miles of shoreline. Two thirds of the Island is undeveloped and is owned by the Gibson Island Corporation, the homeowners' association. The remaining third is residential home sites.
Gibson Island is located on the western shore of Maryland, so there is no need to cross the Bay Bridge. On the Island is a 43-acre spring fed freshwater lake in which one may enjoy non-motorized watercraft activities such as paddleboarding, canoeing, kayaking, fishing and swimming.
The Island offers enormous privacy and security--there is an entry gatehouse staffed 24+Hours and the Island is patrolled by the Gibson Island Police Force (GIPD). The Gibson Island Corporation Service Department offers yard maintenance and landscaping and other services for homeowners. There is a full-service yacht yard. From the Island, it is just a 20-minute drive to BWI Airport and the neighboring Amtrak train station.
The Island houses a private country club (membership by invitation) offering yachting, fine dining year-round, tennis, an award-winning Charles Blair Macdonald designed 9-hole golf course, swimming, croquet, skeet shooting, and more. (C)
Location
State MD
County Anne Arundel
Zoning R1
Rooms
Other Rooms Primary Bedroom, Bedroom 2, Bedroom 3, Kitchen, Basement, Foyer, Great Room, Laundry, Utility Room, Bathroom 2, Bathroom 3, Primary Bathroom, Half Bath, Screened Porch
Basement Space For Rooms, Interior Access, Improved, Partially Finished, Partial, Poured Concrete, Connecting Stairway, Windows, Drain
Main Level Bedrooms 1
Interior
Interior Features Air Filter System, Ceiling Fan(s), Chair Railings, Combination Kitchen/Dining, Crown Moldings, Dining Area, Entry Level Bedroom, Exposed Beams, Floor Plan - Traditional, Kitchen - Eat-In, Kitchen - Gourmet, Kitchen - Island, Kitchen - Table Space, Primary Bath(s), Primary Bedroom - Bay Front, Recessed Lighting, Soaking Tub, Sprinkler System, Stall Shower, Upgraded Countertops, Walk-in Closet(s), Wet/Dry Bar, Window Treatments, Wood Floors, Other, Built-Ins, Wainscotting, Attic
Hot Water Tankless
Heating Zoned, Central, Programmable Thermostat
Cooling Central A/C, Geothermal, Zoned, Programmable Thermostat
Flooring Solid Hardwood, Ceramic Tile, Tile/Brick, Concrete
Fireplaces Number 1
Fireplaces Type Wood, Brick, Mantel(s), Equipment, Stone
Equipment Air Cleaner, Built-In Microwave, Dishwasher, Dryer - Front Loading, Exhaust Fan, Oven - Double, Range Hood, Refrigerator, Six Burner Stove, Washer, Oven/Range - Gas, Built-In Range, Freezer, Icemaker, Water Heater - Tankless, Stainless Steel Appliances, Oven - Self Cleaning, Commercial Range, Dryer - Electric, Dual Flush Toilets, Extra Refrigerator/Freezer, Humidifier, Surface Unit
Fireplace Y
Window Features Bay/Bow,Transom,Casement,Screens,Double Pane,Double Hung,Energy Efficient,Insulated,Wood Frame
Appliance Air Cleaner, Built-In Microwave, Dishwasher, Dryer - Front Loading, Exhaust Fan, Oven - Double, Range Hood, Refrigerator, Six Burner Stove, Washer, Oven/Range - Gas, Built-In Range, Freezer, Icemaker, Water Heater - Tankless, Stainless Steel Appliances, Oven - Self Cleaning, Commercial Range, Dryer - Electric, Dual Flush Toilets, Extra Refrigerator/Freezer, Humidifier, Surface Unit
Heat Source Geo-thermal, Electric
Laundry Upper Floor, Has Laundry
Exterior
Exterior Feature Deck(s), Screened, Porch(es), Enclosed, Brick
Parking Features Additional Storage Area, Oversized, Garage Door Opener, Other, Garage - Front Entry
Garage Spaces 6.0
Utilities Available Water Available, Electric Available, Under Ground, Propane, Cable TV Available
Amenities Available Beach, Common Grounds, Gated Community, Jog/Walk Path, Lake, Non-Lake Recreational Area, Picnic Area, Security, Water/Lake Privileges, Pier/Dock
Waterfront Description Rip-Rap
Water Access N
View Bay, Garden/Lawn, Golf Course, Panoramic, Trees/Woods, Water, Scenic Vista
Roof Type Metal,Shake,Shingle
Accessibility Other, >84\" Garage Door, 32\"+ wide Doors, 36\"+ wide Halls
Porch Deck(s), Screened, Porch(es), Enclosed, Brick
Total Parking Spaces 6
Garage Y
Building
Lot Description Front Yard, Landscaping, Premium, SideYard(s), Trees/Wooded, Level, Rip-Rapped
Story 3
Foundation Slab, Crawl Space
Sewer On Site Septic
Water Public
Architectural Style Cottage
Level or Stories 3
Additional Building Above Grade, Below Grade
Structure Type Beamed Ceilings,Tray Ceilings,Paneled Walls,Wood Ceilings,Wood Walls,9'+ Ceilings,Dry Wall
New Construction Y
Schools
Elementary Schools Bodkin
Middle Schools Chesapeake Bay
High Schools Chesapeake
School District Anne Arundel County Public Schools
Others
HOA Fee Include Common Area Maintenance,Security Gate,Trash,Other
Senior Community No
Tax ID 020335033944900
Ownership Fee Simple
SqFt Source Assessor
Security Features Security Gate,Sprinkler System - Indoor,24 hour security,Carbon Monoxide Detector(s),Smoke Detector
Acceptable Financing Cash, Conventional
Horse Property N
Listing Terms Cash, Conventional
Financing Cash,Conventional
Special Listing Condition Standard
Read Less Info
Want to know what your home might be worth? Contact us for a FREE valuation!

Our team is ready to help you sell your home for the highest possible price ASAP

Bought with Nina Boykin Tracey • Hubble Bisbee Christie's International Real Estate
"My job is to find and attract mastery-based agents to the office, protect the culture, and make sure everyone is happy! "







