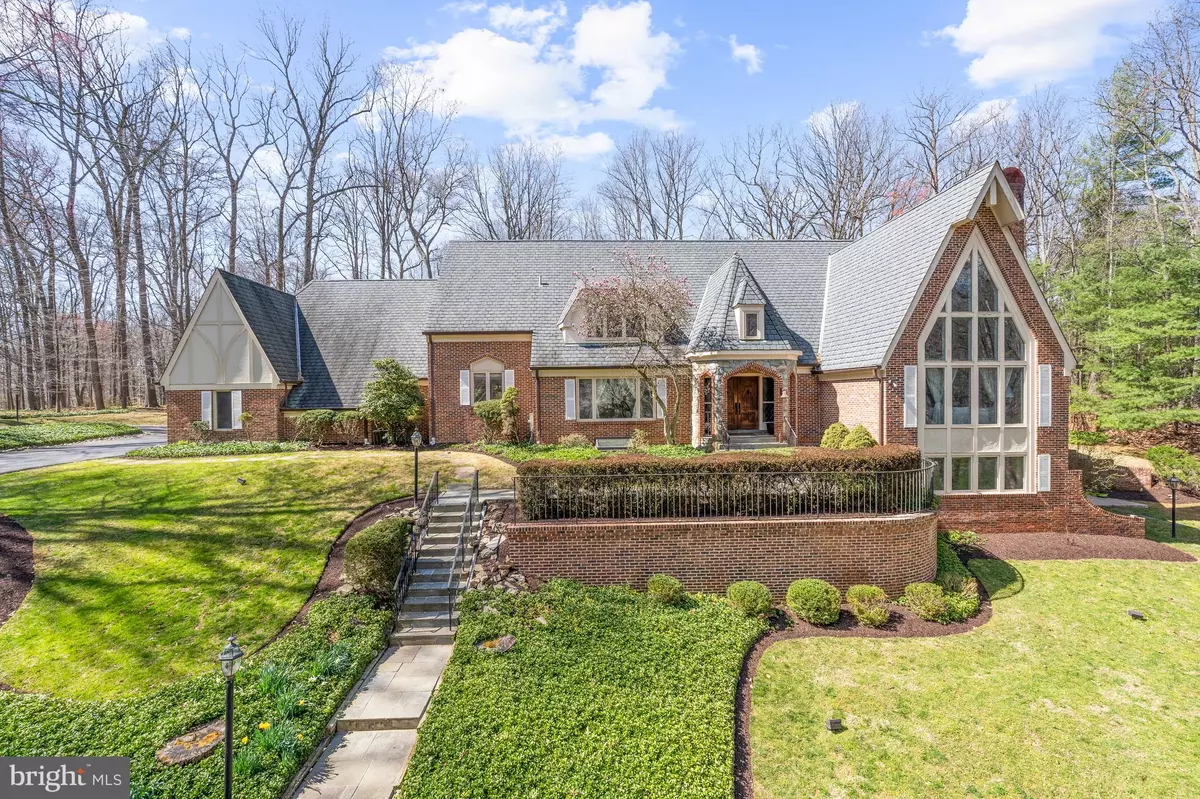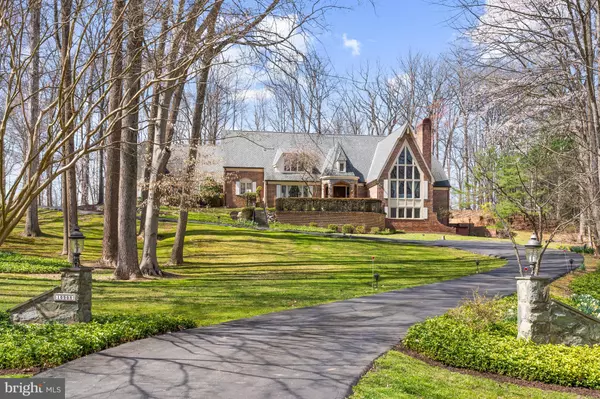$2,075,000
$2,150,000
3.5%For more information regarding the value of a property, please contact us for a free consultation.
6 Beds
7 Baths
8,713 SqFt
SOLD DATE : 06/14/2024
Key Details
Sold Price $2,075,000
Property Type Single Family Home
Sub Type Detached
Listing Status Sold
Purchase Type For Sale
Square Footage 8,713 sqft
Price per Sqft $238
Subdivision Potomac View Estates
MLS Listing ID MDMC2125890
Sold Date 06/14/24
Style Colonial
Bedrooms 6
Full Baths 5
Half Baths 2
HOA Y/N N
Abv Grd Liv Area 6,413
Originating Board BRIGHT
Year Built 1980
Annual Tax Amount $17,953
Tax Year 2023
Lot Size 2.030 Acres
Acres 2.03
Property Description
Newly Priced & Ready to Go! Soaring ceilings and light-filled rooms are the hallmark of this spacious 10,000+ square foot home just a few miles from the shops, restaurants, and other amenities of Potomac Village. Located on a beautiful two-acre, wooded lot, this serene and tranquil setting is located in the sought-after Potomac Village Estates neighborhood.
The main level offers a highly desirable two-story primary suite with a loft area perfect for a quiet workspace or library, sitting area, and a fully renovated bathroom with an electric fireplace, two walk-in closets, and an oversized marble shower that can easily accommodate two!
Also located on this level are a large living room with cathedral ceiling, wood-burning fireplace, and two-story wall of windows; dining room; library; and great room that also has a cathedral ceiling and wood-burning fireplace. The kitchen has been renovated to reflect today's active lifestyle with a large center island with pendant lighting and eating space, lots of cabinets with granite countertops, and top-of-the-line appliances. The sliding glass door opens to the back yard with a 1,700 square foot flagstone patio and recirculating fountain, perfect for outdoor relaxation or entertaining.
The upper level provides an abundance of space as well, with four bedrooms and two full bathrooms. One bedroom is adjacent to a sitting room or bonus room with its own staircase to the first floor.
The walkout lower level offers the potential for a variety of living options. A large recreation room boasts a wood-burning fireplace and a curved brick bar with granite countertop that can also serve as an additional kitchen. There is also a bedroom, now being used as a gym, and full bathroom, a wine cellar, plenty of storage space,
This fabulous home enjoys easy access to 1-495 and 1-270 as well as Washington, DC and Northern Virginia. Area residents can take advantage of the fine Montgomery County schools in the Winston Churchill Cluster as well as notable private schools. Recreation possibilities abound with a number of nearby public parks and golf courses.
Location
State MD
County Montgomery
Zoning RE2
Rooms
Basement Side Entrance, Daylight, Partial, Improved, Fully Finished, Walkout Stairs, Connecting Stairway, Full, Heated, Interior Access, Windows
Main Level Bedrooms 1
Interior
Interior Features Attic, Bar, Breakfast Area, Chair Railings, Dining Area, Family Room Off Kitchen, Floor Plan - Open, Kitchen - Eat-In, Kitchen - Table Space, Pantry, Primary Bath(s), Soaking Tub, Skylight(s), Tub Shower, 2nd Kitchen, Additional Stairway, Built-Ins, Ceiling Fan(s), Exposed Beams, Window Treatments
Hot Water Electric
Heating Forced Air, Heat Pump(s)
Cooling Heat Pump(s), Central A/C
Flooring Ceramic Tile, Hardwood, Marble
Fireplaces Number 3
Fireplaces Type Wood, Stone, Mantel(s), Brick, Screen
Fireplace Y
Window Features Skylights,Transom,Atrium
Heat Source Oil
Laundry Has Laundry, Lower Floor, Main Floor
Exterior
Exterior Feature Patio(s), Terrace, Porch(es)
Parking Features Garage - Side Entry, Garage Door Opener, Inside Access, Oversized
Garage Spaces 3.0
Water Access N
View Pasture, Trees/Woods
Roof Type Composite
Accessibility None
Porch Patio(s), Terrace, Porch(es)
Attached Garage 3
Total Parking Spaces 3
Garage Y
Building
Lot Description Landscaping, Backs to Trees, Cul-de-sac, Secluded
Story 3
Foundation Other
Sewer Public Sewer
Water Public
Architectural Style Colonial
Level or Stories 3
Additional Building Above Grade, Below Grade
Structure Type 2 Story Ceilings,9'+ Ceilings,Beamed Ceilings,Cathedral Ceilings,Vaulted Ceilings,High
New Construction N
Schools
Elementary Schools Potomac
Middle Schools Herbert Hoover
High Schools Winston Churchill
School District Montgomery County Public Schools
Others
Pets Allowed Y
Senior Community No
Tax ID 161001693712
Ownership Fee Simple
SqFt Source Assessor
Acceptable Financing Bank Portfolio, Cash, Conventional
Horse Property N
Listing Terms Bank Portfolio, Cash, Conventional
Financing Bank Portfolio,Cash,Conventional
Special Listing Condition Standard
Pets Allowed Cats OK, Dogs OK
Read Less Info
Want to know what your home might be worth? Contact us for a FREE valuation!

Our team is ready to help you sell your home for the highest possible price ASAP

Bought with James M Coley • Long & Foster Real Estate, Inc.

"My job is to find and attract mastery-based agents to the office, protect the culture, and make sure everyone is happy! "







