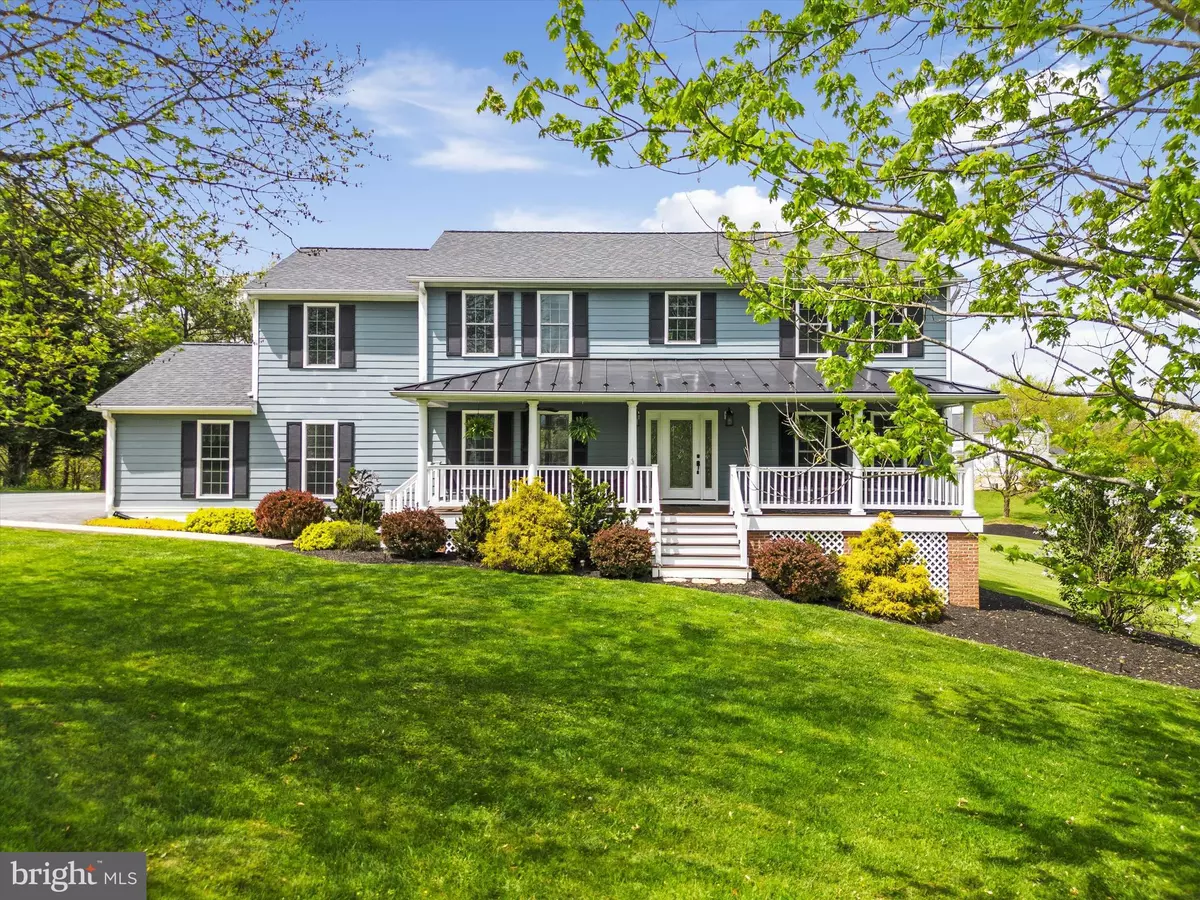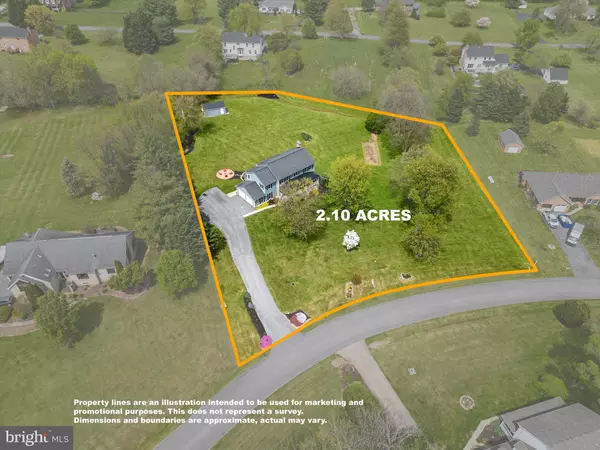$610,000
$600,000
1.7%For more information regarding the value of a property, please contact us for a free consultation.
4 Beds
3 Baths
2,612 SqFt
SOLD DATE : 06/12/2024
Key Details
Sold Price $610,000
Property Type Single Family Home
Sub Type Detached
Listing Status Sold
Purchase Type For Sale
Square Footage 2,612 sqft
Price per Sqft $233
Subdivision Glendale Estates
MLS Listing ID WVJF2011496
Sold Date 06/12/24
Style Colonial
Bedrooms 4
Full Baths 3
HOA Fees $12/ann
HOA Y/N Y
Abv Grd Liv Area 2,612
Originating Board BRIGHT
Year Built 1993
Annual Tax Amount $2,599
Tax Year 2023
Lot Size 2.100 Acres
Acres 2.1
Property Description
Spacious colonial built with attention to detail and convenience, situated on 2.1 acres of beautiful, lush terrain. The experience of this home starts on the broad traditional front porch with immaculate Trex decking and Hardiboard siding for longevity and fire resistance. The custom-made reclaimed antique wood accents, floors, and beams that open up the main level's two living areas with texture and depth are what first catch the eye. The eat-in kitchen with stainless-steel appliances and a gorgeous breakfast bar/island combo with extra seating is open to the expansive L-shaped living area with a comfortable Jotel propane fireplace to take the chill off and delight your eye. This area also leads to the expansive rear deck and then down to the firepit lounge area– both crisp and ready for grilling and entertaining. Through the kitchen, the butler's pantry and mud room provides floor-to-ceiling storage with elegance. This is also the entry room from the 2-car attached side entry garage area. Upstairs are four spacious bedrooms, but the primary suite is really special! The bedroom is beautiful, which goes without saying, but the pair of huge closets, both with natural light, the adjoining bonus room (currently used as a gym), and the enormous en suite bathroom make an extraordinary sanctuary. The laundry room is located on the bedroom level for convenience. The full unfinished basement with walk out is ready for your customizations. Outside the scenic vista is private and beautiful, leading the eye to a small stream at the far end. Come see beauty, luxury and quality in harmony.
Location
State WV
County Jefferson
Zoning 101
Direction Southeast
Rooms
Other Rooms Living Room, Primary Bedroom, Bedroom 2, Bedroom 3, Bedroom 4, Kitchen, Family Room, Basement, Foyer, Laundry, Mud Room, Bathroom 2, Primary Bathroom, Full Bath
Basement Connecting Stairway, Outside Entrance, Rear Entrance, Unfinished, Walkout Level
Interior
Interior Features Carpet, Ceiling Fan(s), Combination Kitchen/Dining, Crown Moldings, Dining Area, Family Room Off Kitchen, Kitchen - Eat-In, Kitchen - Island, Kitchen - Table Space, Pantry, Primary Bath(s), Skylight(s), Tub Shower, Upgraded Countertops, Walk-in Closet(s), Water Treat System, Window Treatments, Wood Floors
Hot Water Electric
Heating Heat Pump(s)
Cooling Central A/C
Flooring Ceramic Tile, Hardwood
Fireplaces Number 1
Fireplaces Type Brick, Gas/Propane, Mantel(s)
Equipment Built-In Microwave, Cooktop, Dishwasher, Disposal, Icemaker, Refrigerator, Oven - Wall, Oven - Double, Water Conditioner - Owned, Washer, Dryer, Stainless Steel Appliances
Fireplace Y
Appliance Built-In Microwave, Cooktop, Dishwasher, Disposal, Icemaker, Refrigerator, Oven - Wall, Oven - Double, Water Conditioner - Owned, Washer, Dryer, Stainless Steel Appliances
Heat Source Electric
Laundry Dryer In Unit, Washer In Unit, Upper Floor
Exterior
Exterior Feature Deck(s), Porch(es)
Parking Features Garage - Side Entry, Garage Door Opener
Garage Spaces 12.0
Water Access N
View Garden/Lawn, Scenic Vista
Roof Type Shingle,Metal
Accessibility None
Porch Deck(s), Porch(es)
Attached Garage 2
Total Parking Spaces 12
Garage Y
Building
Lot Description Cleared, Front Yard, Landscaping, SideYard(s)
Story 3
Foundation Block, Permanent
Sewer On Site Septic, Septic = # of BR
Water Well
Architectural Style Colonial
Level or Stories 3
Additional Building Above Grade, Below Grade
New Construction N
Schools
School District Jefferson County Schools
Others
HOA Fee Include Snow Removal
Senior Community No
Tax ID 09 21003000000000
Ownership Fee Simple
SqFt Source Assessor
Acceptable Financing Cash, Conventional, FHA, USDA, VA
Listing Terms Cash, Conventional, FHA, USDA, VA
Financing Cash,Conventional,FHA,USDA,VA
Special Listing Condition Standard
Read Less Info
Want to know what your home might be worth? Contact us for a FREE valuation!

Our team is ready to help you sell your home for the highest possible price ASAP

Bought with Katelyne Elizabeth Rusenko • Century 21 Redwood Realty
"My job is to find and attract mastery-based agents to the office, protect the culture, and make sure everyone is happy! "







