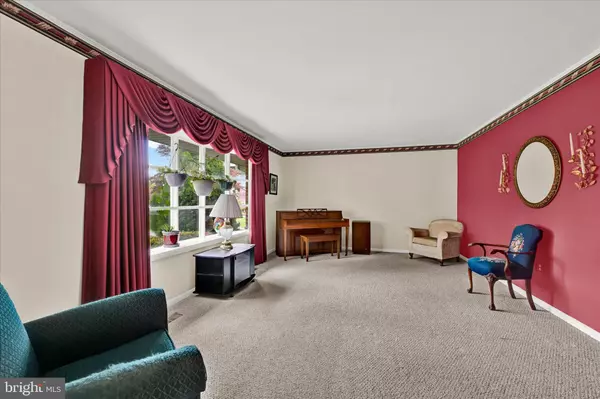$645,000
$669,900
3.7%For more information regarding the value of a property, please contact us for a free consultation.
5 Beds
4 Baths
3,100 SqFt
SOLD DATE : 06/05/2024
Key Details
Sold Price $645,000
Property Type Single Family Home
Sub Type Detached
Listing Status Sold
Purchase Type For Sale
Square Footage 3,100 sqft
Price per Sqft $208
Subdivision Shepherd'S Knoll
MLS Listing ID MDBC2094934
Sold Date 06/05/24
Style Ranch/Rambler
Bedrooms 5
Full Baths 4
HOA Y/N N
Abv Grd Liv Area 1,600
Originating Board BRIGHT
Year Built 1976
Annual Tax Amount $5,066
Tax Year 2024
Lot Size 1.020 Acres
Acres 1.02
Lot Dimensions 2.00 x
Property Description
Welcome to this charming ranch-style residence on a 1.02-acre lot, offering 5 bedrooms and 4 bathrooms across 3000 square feet. Recently renovated stamped concrete walkway and porch enhance curb appeal. Features two kitchens, with the main-level kitchen updated in 2022. Recent maintenance includes driveway sealing (fall 2023) and septic tank clean-out (December 2023). Enjoy a 3-season room with Anderson windows and skylights, as well as a primary bath addition with a soaking tub and jets. Additionally, the primary bedroom features a vanity table area and two extra closets. The lower level offers 2 bedrooms, a full bath, and an additional kitchen, complemented by a cozy fireplace for added warmth and ambiance, ideal for potential in-law quarters. Gas heating, cedar walk-in closet, water softener, and new carpet in the bedrooms ensure comfort and convenience. The fenced backyard provides privacy and security, while the pool room with a full bath offers convenience for outdoor gatherings. The 28,000-gallon pool, featuring a diving board and spa with new pumps, offers plenty of fun and relaxation. The property also boasts an oversized 2-car garage and ample driveway space for 8+ vehicles. With proximity to amenities and shopping centers, experience the charm and convenience of this beautiful home today.
Location
State MD
County Baltimore
Zoning RES
Rooms
Basement Daylight, Full
Main Level Bedrooms 3
Interior
Interior Features 2nd Kitchen, Attic, Bar, Air Filter System, Cedar Closet(s), Ceiling Fan(s), Combination Kitchen/Dining, Dining Area, Entry Level Bedroom, Floor Plan - Open, Kitchen - Eat-In, Kitchen - Island, Skylight(s), Walk-in Closet(s), Wood Floors
Hot Water Electric
Heating Forced Air
Cooling Ceiling Fan(s), Central A/C
Fireplaces Number 1
Fireplaces Type Brick
Equipment Built-In Microwave, Dishwasher, Oven/Range - Electric, Washer, Refrigerator, Dryer
Fireplace Y
Appliance Built-In Microwave, Dishwasher, Oven/Range - Electric, Washer, Refrigerator, Dryer
Heat Source Natural Gas
Exterior
Garage Spaces 8.0
Pool Fenced, In Ground
Water Access N
Accessibility None
Total Parking Spaces 8
Garage N
Building
Story 2
Foundation Slab
Sewer Private Sewer, Private Septic Tank
Water Well
Architectural Style Ranch/Rambler
Level or Stories 2
Additional Building Above Grade, Below Grade
New Construction N
Schools
School District Baltimore County Public Schools
Others
Senior Community No
Tax ID 04101600008870
Ownership Fee Simple
SqFt Source Assessor
Acceptable Financing Cash, Conventional, FHA, VA
Horse Property N
Listing Terms Cash, Conventional, FHA, VA
Financing Cash,Conventional,FHA,VA
Special Listing Condition Standard
Read Less Info
Want to know what your home might be worth? Contact us for a FREE valuation!

Our team is ready to help you sell your home for the highest possible price ASAP

Bought with Richard A Gaines • Keller Williams Legacy

"My job is to find and attract mastery-based agents to the office, protect the culture, and make sure everyone is happy! "







