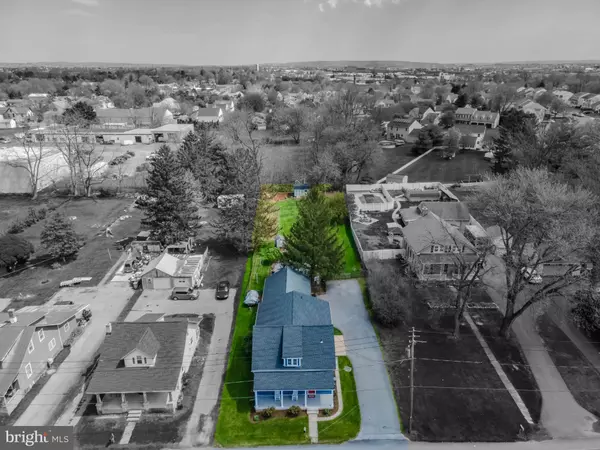$370,000
$384,900
3.9%For more information regarding the value of a property, please contact us for a free consultation.
4 Beds
3 Baths
2,058 SqFt
SOLD DATE : 06/11/2024
Key Details
Sold Price $370,000
Property Type Single Family Home
Sub Type Detached
Listing Status Sold
Purchase Type For Sale
Square Footage 2,058 sqft
Price per Sqft $179
Subdivision None Available
MLS Listing ID PALA2049476
Sold Date 06/11/24
Style Traditional
Bedrooms 4
Full Baths 2
Half Baths 1
HOA Y/N N
Abv Grd Liv Area 2,058
Originating Board BRIGHT
Year Built 1927
Annual Tax Amount $3,223
Tax Year 2022
Lot Size 0.400 Acres
Acres 0.4
Lot Dimensions 0.00 x 0.00
Property Description
Charming blue bungalow offering over 2000 finished SF with 4 bedrooms, 2.5 bathrooms and a recently added primary suite. Conestoga Valley School District. Exquisite curb appeal, outdoor entertaining deck, fully fenced in sprawling backyard with firepit area, planter boxes, raspberry bushes, fruit trees and chicken coop. Oversized detached two car garage with designated workshop and overhead loft storage. Step inside and be in awe over the wide plank original hardwood flooring. Multiple living areas, gorgeous dining room with chair rail and overhead chandelier, updated kitchen with smooth top counters, large pantry, mudroom, half bath and main level laundry. In 2016 this home underwent a massive renovation including the addition of a primary suite with a three piece bath and impressive walk-in closet. Windows were replaced, home received full insulation house wrap, new siding, gutters updated, new architectural shingle roof, added hard wired smoke and CO detectors, basement stone walls repointed, new front door and the addition of attic storage. Permits and final code inspection were obtained. Recently completed composite front porch with aluminum posts. Fresh paint and newer carpet can be found throughout. Wood pellet stove used as main heat source, gas fireplace puts off heat and you have electric baseboard as backup. This home shines on the street, abounds original character and has been cared for with love. Call today to schedule your own private showing!
Location
State PA
County Lancaster
Area Upper Leacock Twp (10536)
Zoning RESIDENTIAL
Rooms
Other Rooms Primary Bedroom
Basement Unfinished
Interior
Interior Features Carpet, Dining Area, Floor Plan - Traditional, Formal/Separate Dining Room, Pantry, Stove - Pellet, Walk-in Closet(s), Window Treatments, Wood Floors
Hot Water Electric
Heating Wood Burn Stove, Baseboard - Electric
Cooling Window Unit(s)
Flooring Carpet, Solid Hardwood, Laminate Plank, Tile/Brick
Fireplaces Number 2
Fireplaces Type Wood, Gas/Propane
Equipment Oven/Range - Electric, Refrigerator
Fireplace Y
Window Features Replacement
Appliance Oven/Range - Electric, Refrigerator
Heat Source Natural Gas
Laundry Main Floor
Exterior
Exterior Feature Deck(s)
Parking Features Garage - Side Entry, Oversized
Garage Spaces 2.0
Fence Fully
Water Access N
Roof Type Architectural Shingle
Accessibility None
Porch Deck(s)
Total Parking Spaces 2
Garage Y
Building
Story 2
Foundation Stone
Sewer Public Sewer
Water Public
Architectural Style Traditional
Level or Stories 2
Additional Building Above Grade, Below Grade
Structure Type Log Walls
New Construction N
Schools
Elementary Schools Leola E.S.
High Schools Conestoga Valley
School District Conestoga Valley
Others
Senior Community No
Tax ID 360-37270-0-0000
Ownership Fee Simple
SqFt Source Assessor
Acceptable Financing Cash, Conventional, FHA, VA
Horse Property N
Listing Terms Cash, Conventional, FHA, VA
Financing Cash,Conventional,FHA,VA
Special Listing Condition Standard
Read Less Info
Want to know what your home might be worth? Contact us for a FREE valuation!

Our team is ready to help you sell your home for the highest possible price ASAP

Bought with Curvin Horning • Kingsway Realty - Ephrata
"My job is to find and attract mastery-based agents to the office, protect the culture, and make sure everyone is happy! "







