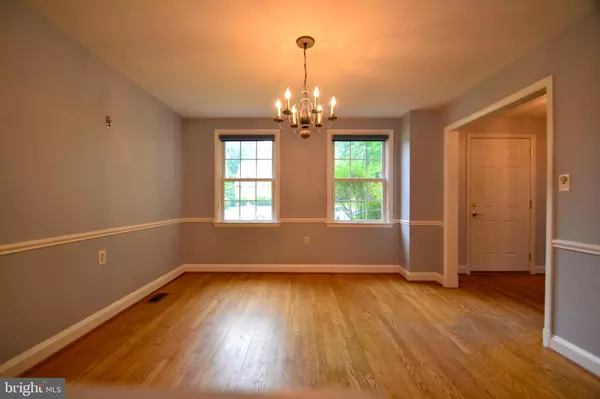$450,000
$450,000
For more information regarding the value of a property, please contact us for a free consultation.
2 Beds
3 Baths
1,578 SqFt
SOLD DATE : 06/10/2024
Key Details
Sold Price $450,000
Property Type Single Family Home
Sub Type Detached
Listing Status Sold
Purchase Type For Sale
Square Footage 1,578 sqft
Price per Sqft $285
Subdivision Lutherville
MLS Listing ID MDBC2093356
Sold Date 06/10/24
Style Cape Cod
Bedrooms 2
Full Baths 3
HOA Y/N N
Abv Grd Liv Area 1,188
Originating Board BRIGHT
Year Built 1956
Annual Tax Amount $3,955
Tax Year 2024
Lot Size 10,200 Sqft
Acres 0.23
Lot Dimensions 1.00 x
Property Description
Own your beautiful Cape Cod for the price of a Condo!
Highly desirable, Rarely Available Cape quietly tucked away in the Northampton neighborhood in Timonium welcomes you home.
This 2BR, 3BA home is the one you've been waiting for. Lovingly maintained by owner of many years, never rented. House boasts 2BR and Full Bath Up, Toasty Fireplace in Living Room, Huge Oversized Kitchen leading to Awesome Bonus Room, Original Hardwoods, Exposed Brick in Bonus Room and Main Level Bath add to the charm and character of the home. Oversized 1 Car Attached Garage and Ample Driveway,
The Private Back Yard provides the Oasis you've been searching for. This house is situated on a very quiet cul-de-sac and ready for you to be in before Summer!
Location
State MD
County Baltimore
Zoning U
Rooms
Other Rooms Living Room, Dining Room, Bedroom 2, Kitchen, Family Room, Bedroom 1, Laundry, Utility Room, Bathroom 1, Bathroom 2, Bathroom 3, Bonus Room
Basement Full, Improved, Interior Access, Windows
Interior
Interior Features Carpet, Ceiling Fan(s), Chair Railings, Floor Plan - Traditional, Formal/Separate Dining Room, Kitchen - Island, Stall Shower, Stove - Wood, Walk-in Closet(s), Wood Floors
Hot Water Natural Gas
Heating Forced Air
Cooling Central A/C, Ceiling Fan(s)
Flooring Wood, Ceramic Tile, Carpet
Fireplaces Number 1
Equipment Cooktop, Dishwasher, Oven - Wall, Refrigerator, Washer, Dryer
Fireplace Y
Appliance Cooktop, Dishwasher, Oven - Wall, Refrigerator, Washer, Dryer
Heat Source Natural Gas
Laundry Main Floor
Exterior
Exterior Feature Patio(s), Deck(s)
Parking Features Garage - Front Entry, Inside Access
Garage Spaces 1.0
Fence Rear
Water Access N
View Scenic Vista
Accessibility None
Porch Patio(s), Deck(s)
Attached Garage 1
Total Parking Spaces 1
Garage Y
Building
Lot Description Front Yard, Rear Yard
Story 3
Foundation Concrete Perimeter
Sewer Public Sewer
Water Public
Architectural Style Cape Cod
Level or Stories 3
Additional Building Above Grade, Below Grade
New Construction N
Schools
School District Baltimore County Public Schools
Others
Senior Community No
Tax ID 04080823000101
Ownership Fee Simple
SqFt Source Assessor
Special Listing Condition Standard
Read Less Info
Want to know what your home might be worth? Contact us for a FREE valuation!

Our team is ready to help you sell your home for the highest possible price ASAP

Bought with Roberta J Gentile • Taylor Properties
"My job is to find and attract mastery-based agents to the office, protect the culture, and make sure everyone is happy! "







