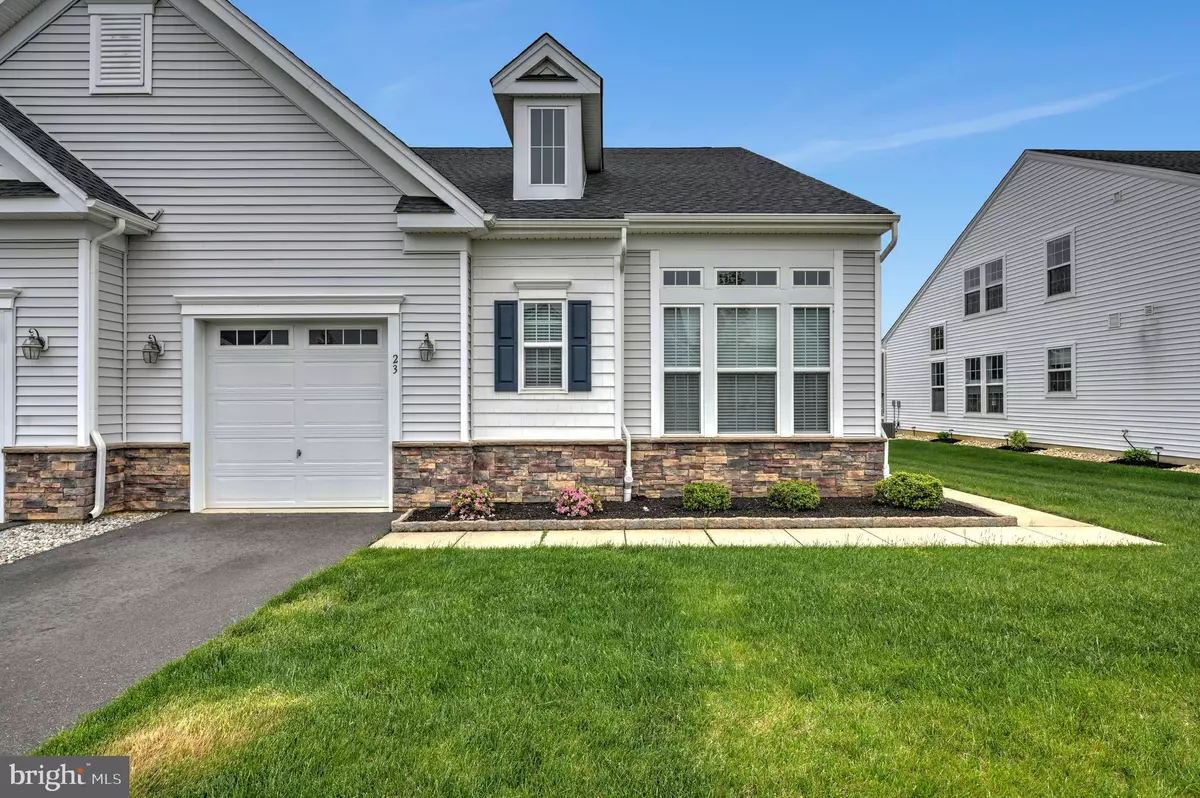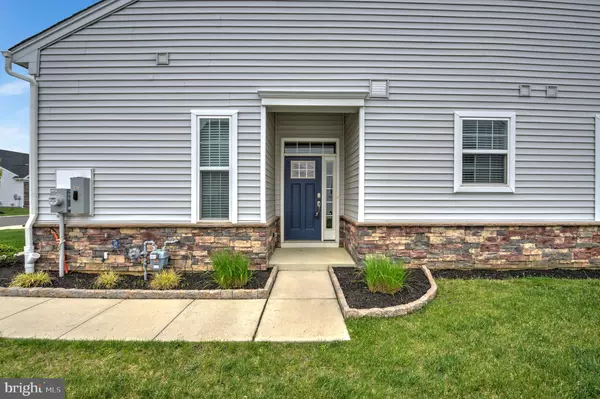$440,000
$440,000
For more information regarding the value of a property, please contact us for a free consultation.
2 Beds
2 Baths
1,616 SqFt
SOLD DATE : 06/07/2024
Key Details
Sold Price $440,000
Property Type Condo
Sub Type Condo/Co-op
Listing Status Sold
Purchase Type For Sale
Square Footage 1,616 sqft
Price per Sqft $272
Subdivision Venue At Smithville Greene
MLS Listing ID NJBL2065142
Sold Date 06/07/24
Style Carriage House
Bedrooms 2
Full Baths 2
Condo Fees $1,250
HOA Fees $229/mo
HOA Y/N Y
Abv Grd Liv Area 1,616
Originating Board BRIGHT
Year Built 2020
Annual Tax Amount $6,990
Tax Year 2023
Lot Size 4,948 Sqft
Acres 0.11
Lot Dimensions 0.00 x 0.00
Property Description
Introducing the vibrant 55+ community at Venue in the heart of Smithville Greene, nestled within historic Eastampton Township. Discover the Beacon Carriage/Twin home, designed with a spacious open floor plan perfect for everyday living and entertaining. This single-story gem features 2 bedrooms, 2 bathrooms, a modern kitchen with an island for casual dining, a convenient Butler’s Pantry, a formal Dining Room, and a stunning Great Room with a soaring vaulted ceiling and abundant natural light. Plus, enjoy the luxury of extended patio, ideal for outdoor relaxation and gatherings.
Situated in a tranquil rural setting yet easily accessible to major roads, this home offers both peace and convenience. Lennar’s Everything’s Included program ensures top-notch features like 42-inch maple cabinetry, granite countertops, laminate flooring, stainless steel appliances, and more.
Residents enjoy a wealth of amenities including a 10,000-square-foot clubhouse with a ballroom for social events, a Fitness Center, Lounge, Billiards Room, Outdoor Heated Pool, Tennis courts, and a variety of activities to engage in.
Location
State NJ
County Burlington
Area Eastampton Twp (20311)
Zoning RESIDENTIAL
Rooms
Other Rooms Dining Room, Bedroom 2, Kitchen, Bedroom 1, Great Room
Main Level Bedrooms 2
Interior
Interior Features Carpet, Combination Kitchen/Living, Floor Plan - Open, Dining Area, Kitchen - Eat-In, Kitchen - Island, Pantry, Primary Bath(s), Recessed Lighting, Sprinkler System, Stall Shower, Upgraded Countertops, Walk-in Closet(s)
Hot Water Natural Gas
Heating Forced Air
Cooling Central A/C
Flooring Partially Carpeted, Ceramic Tile, Vinyl
Equipment Built-In Microwave, Dishwasher, Disposal, Dryer - Gas, Oven - Self Cleaning, Oven/Range - Gas, Refrigerator, Stainless Steel Appliances, Washer
Fireplace N
Appliance Built-In Microwave, Dishwasher, Disposal, Dryer - Gas, Oven - Self Cleaning, Oven/Range - Gas, Refrigerator, Stainless Steel Appliances, Washer
Heat Source Natural Gas
Laundry Has Laundry
Exterior
Parking Features Garage - Front Entry
Garage Spaces 1.0
Utilities Available Cable TV
Water Access N
Roof Type Asphalt
Accessibility None
Attached Garage 1
Total Parking Spaces 1
Garage Y
Building
Story 1
Foundation Slab
Sewer Public Sewer
Water Public
Architectural Style Carriage House
Level or Stories 1
Additional Building Above Grade, Below Grade
New Construction N
Schools
School District Rancocas Valley Regional Schools
Others
Pets Allowed Y
Senior Community Yes
Age Restriction 55
Tax ID 11-00700 13-00130
Ownership Fee Simple
SqFt Source Assessor
Acceptable Financing Cash, Conventional
Listing Terms Cash, Conventional
Financing Cash,Conventional
Special Listing Condition Standard
Pets Allowed No Pet Restrictions
Read Less Info
Want to know what your home might be worth? Contact us for a FREE valuation!

Our team is ready to help you sell your home for the highest possible price ASAP

Bought with Cynthia J Beechler • Weichert Realtors - Moorestown

"My job is to find and attract mastery-based agents to the office, protect the culture, and make sure everyone is happy! "







