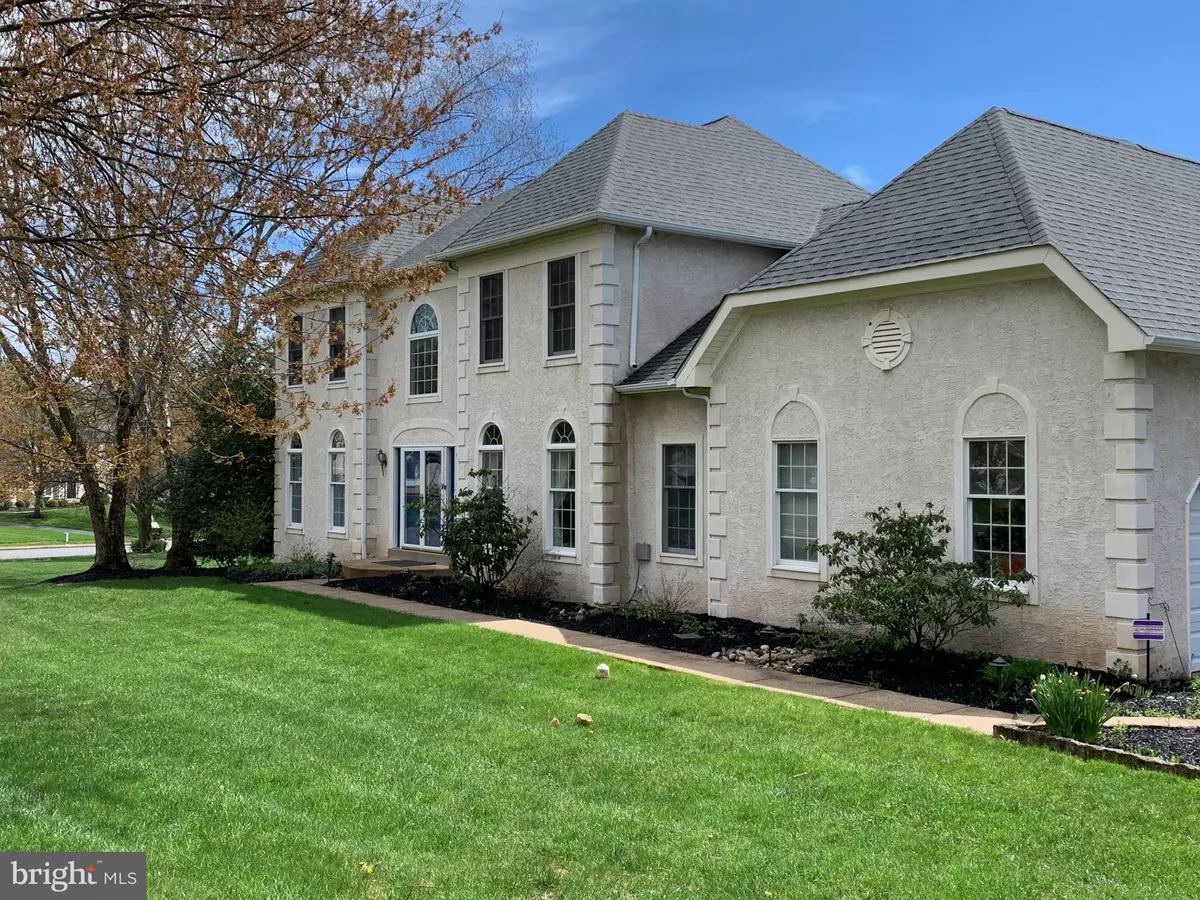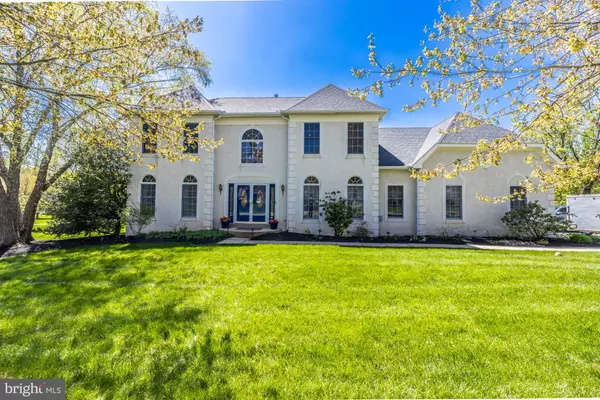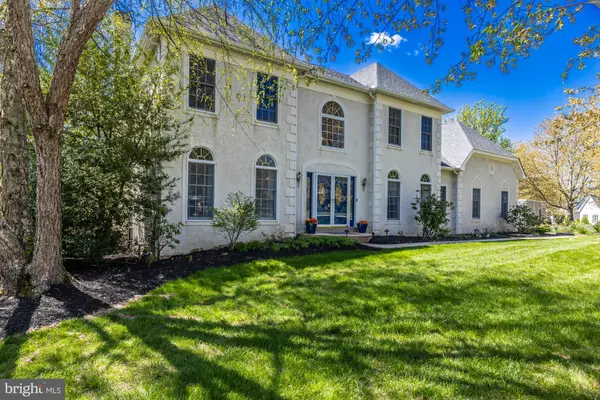$1,000,000
$930,000
7.5%For more information regarding the value of a property, please contact us for a free consultation.
5 Beds
4 Baths
5,132 SqFt
SOLD DATE : 06/06/2024
Key Details
Sold Price $1,000,000
Property Type Single Family Home
Sub Type Detached
Listing Status Sold
Purchase Type For Sale
Square Footage 5,132 sqft
Price per Sqft $194
Subdivision Providence Hunt
MLS Listing ID PAMC2089252
Sold Date 06/06/24
Style French,Colonial
Bedrooms 5
Full Baths 3
Half Baths 1
HOA Y/N N
Abv Grd Liv Area 3,532
Originating Board BRIGHT
Year Built 1993
Annual Tax Amount $10,447
Tax Year 2024
Lot Size 0.956 Acres
Acres 0.96
Lot Dimensions 381.00 x 0.00
Property Description
Looking for your own little piece of paradise? Love to entertain outdoors? Make sure to view the video!! Check out this 33,500 gallon, crystal blue in-ground pool with a waterfall, LED pool light, expansive concrete decking, and an attached 10 – 12 person spa/hot tub with grassy areas on either side where the kids and pets can play. Enjoy the scenic view that includes the lush, expansive fenced backyard. This fantastic outdoor oasis is the perfect spot for chilling out on those long, hot, lazy summer days with friends and family! This desirable colonial home offers a sunlit 2 story foyer with large Palladian window, dramatic 3 tier chandelier and ceiling
medallion. Newly refinished hardwood floors accentuate the foyer, dining room with chair rail, gorgeous chandelier and tall windows, kitchen/dining area and half bathroom. An elegant living room has chair rail and moldings with stylish double doors that lead to the large family room that boasts a brick fireplace with gas insert, and large windows that overlook the beautiful back yard. The cook in your family will enjoy the spacious kitchen that has a tile backsplash, granite countertops, stainless steel appliances consisting of a double door refrigerator with a bottom freezer, gas cook range, built-in microwave, and dishwasher. The island has a large bar counter and plenty of food prep space. The kitchen dining area has glass sliding doors to the expansive, no-maintenance Trex-like deck which makes outdoor dining a breeze! A laundry room with matching washer and dryer and door to the deck is situated near the attached 2.5 car garage. A centrally located powder room, coat closet and a den complete with hardwood floor and tall windows complete the main floor. The 2nd floor consists of a generous sized primary suite with a cozy den and walk-in closet, Primary- ensuite bathroom with oversized soaking tub, shower stall, double sink and linen closet. Three more well sized bedrooms and a renovated hall bath with double vanity and shower/tub combo complete this level. The finished basement has a wide walkout sliding door to the rear yard, and
this level would make a wonderful in-law suite with a huge great room, kitchen and full bathroom with a tub/shower combo. An additional room can be used as a bedroom or media room. Large unfinished storage room includes plenty of wood shelving. This beautiful home sits on an acre with established landscaping in the sought after "Providence Hunt" neighborhood (no HOA fees here), and the award-winning Spring Ford area school district in Upper Providence Township and Montgomery County. The location is fantastic as you are minutes from the Providence Town Center, King of Prussia, Valley Forge National Park, Premium Outlets, Perkiomen Trails and Downtown Phoenixville that provides trendy
restaurants and shops. Easy access to routes 422, 113, 29. Make this wonderful property your new home!
Location
State PA
County Montgomery
Area Upper Providence Twp (10661)
Zoning 1101 - RESIDENTIAL
Direction North
Rooms
Other Rooms Dining Room, Primary Bedroom, Bedroom 2, Bedroom 3, Bedroom 4, Kitchen, Family Room, Den, Primary Bathroom, Full Bath, Half Bath
Basement Walkout Stairs, Windows, Daylight, Partial, Drainage System, Full, Heated, Interior Access, Outside Entrance, Poured Concrete, Fully Finished
Interior
Interior Features Bar, Chair Railings, Crown Moldings, Formal/Separate Dining Room, Kitchen - Island, Recessed Lighting, Skylight(s), Soaking Tub, Upgraded Countertops, Window Treatments
Hot Water Tankless
Heating Forced Air
Cooling Central A/C
Flooring Hardwood, Carpet, Ceramic Tile
Fireplaces Number 2
Fireplaces Type Brick, Gas/Propane, Insert, Mantel(s), Marble, Screen, Wood
Fireplace Y
Heat Source Natural Gas
Laundry Main Floor
Exterior
Garage Garage - Side Entry, Garage Door Opener
Garage Spaces 8.0
Fence Split Rail
Pool Concrete, Fenced, Filtered, Gunite, Heated, In Ground, Pool/Spa Combo, Saltwater, Other, Permits
Utilities Available Under Ground, Natural Gas Available, Electric Available, Water Available
Water Access N
View Garden/Lawn, Panoramic, Trees/Woods, Other
Roof Type Architectural Shingle
Street Surface Other
Accessibility >84\" Garage Door
Road Frontage Boro/Township
Attached Garage 2
Total Parking Spaces 8
Garage Y
Building
Lot Description Backs to Trees, Irregular, Interior, Landscaping, Level, Premium, Private, SideYard(s)
Story 3
Foundation Active Radon Mitigation, Slab
Sewer Public Sewer
Water Public
Architectural Style French, Colonial
Level or Stories 3
Additional Building Above Grade, Below Grade
Structure Type 9'+ Ceilings,Cathedral Ceilings,Dry Wall
New Construction N
Schools
School District Spring-Ford Area
Others
Pets Allowed N
Senior Community No
Tax ID 61-00-04389-626
Ownership Fee Simple
SqFt Source Assessor
Security Features Carbon Monoxide Detector(s),Exterior Cameras,Fire Detection System,Electric Alarm,24 hour security
Acceptable Financing Cash, Conventional, Private
Horse Property N
Listing Terms Cash, Conventional, Private
Financing Cash,Conventional,Private
Special Listing Condition Standard
Read Less Info
Want to know what your home might be worth? Contact us for a FREE valuation!

Our team is ready to help you sell your home for the highest possible price ASAP

Bought with Elizabeth M Newcomb • RE/MAX Main Line-Paoli

"My job is to find and attract mastery-based agents to the office, protect the culture, and make sure everyone is happy! "







