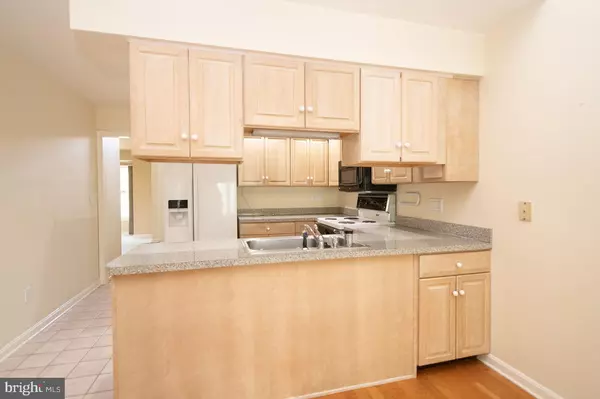$480,000
$499,000
3.8%For more information regarding the value of a property, please contact us for a free consultation.
3 Beds
3 Baths
2,617 SqFt
SOLD DATE : 06/07/2024
Key Details
Sold Price $480,000
Property Type Townhouse
Sub Type End of Row/Townhouse
Listing Status Sold
Purchase Type For Sale
Square Footage 2,617 sqft
Price per Sqft $183
Subdivision Cambridge Commons
MLS Listing ID PADA2033650
Sold Date 06/07/24
Style Traditional
Bedrooms 3
Full Baths 2
Half Baths 1
HOA Fees $186/mo
HOA Y/N Y
Abv Grd Liv Area 2,617
Originating Board BRIGHT
Year Built 1988
Annual Tax Amount $5,065
Tax Year 2022
Lot Size 3,485 Sqft
Acres 0.08
Property Description
Cambridge Commons End Unit!! Want to downsize, but not too much? This unit has 2,617 SqFt of living space. The first level primary bedroom can accommodate a kingsize bed and has an ensuite with dual sinks, a walk-in shower and a soaking tub. The kitchen opens into the spacious family room. The open plan living/dining room has loads of natural light and is a great space for entertaining. The laundry room is conveniently located on this level in addition to a half bath. The second level has a loft space that could be used as an office, plus two good size bedrooms and a full bath. The attached two car garage will save you from scraping snow and ice from your vehicle. Enjoy outdoor living? The screened-in porch or the fenced-in front courtyard will be the places for you. This home is unique because it has green space behind it and beside it. Come put your own updates into this gem. Located minutes from Hershey Medical Center, Derry/Twp Schools and local shops and restaurants. Don't miss it!
Location
State PA
County Dauphin
Area Derry Twp (14024)
Zoning RESIDENTIAL
Rooms
Other Rooms Living Room, Primary Bedroom, Bedroom 2, Bedroom 3, Kitchen, Family Room, Laundry, Bathroom 2, Primary Bathroom
Main Level Bedrooms 1
Interior
Hot Water Natural Gas
Heating Forced Air
Cooling Central A/C
Fireplaces Number 2
Fireplace Y
Heat Source Natural Gas
Exterior
Garage Garage - Front Entry
Garage Spaces 2.0
Water Access N
Accessibility None
Attached Garage 2
Total Parking Spaces 2
Garage Y
Building
Story 2
Foundation Slab
Sewer Public Sewer
Water Public
Architectural Style Traditional
Level or Stories 2
Additional Building Above Grade, Below Grade
New Construction N
Schools
High Schools Hershey High School
School District Derry Township
Others
Senior Community No
Tax ID 24-088-039-000-0000
Ownership Fee Simple
SqFt Source Assessor
Acceptable Financing Cash, Conventional
Listing Terms Cash, Conventional
Financing Cash,Conventional
Special Listing Condition Standard
Read Less Info
Want to know what your home might be worth? Contact us for a FREE valuation!

Our team is ready to help you sell your home for the highest possible price ASAP

Bought with Ellen Flamini • Berkshire Hathaway HomeServices Homesale Realty

"My job is to find and attract mastery-based agents to the office, protect the culture, and make sure everyone is happy! "







