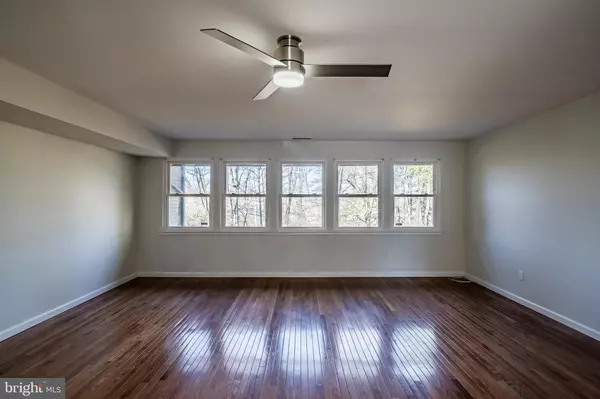$295,000
$270,000
9.3%For more information regarding the value of a property, please contact us for a free consultation.
5 Beds
2 Baths
2,114 SqFt
SOLD DATE : 06/07/2024
Key Details
Sold Price $295,000
Property Type Townhouse
Sub Type Interior Row/Townhouse
Listing Status Sold
Purchase Type For Sale
Square Footage 2,114 sqft
Price per Sqft $139
Subdivision Wedgewood Estates
MLS Listing ID PACT2063650
Sold Date 06/07/24
Style Colonial
Bedrooms 5
Full Baths 2
HOA Fees $108/mo
HOA Y/N Y
Abv Grd Liv Area 1,439
Originating Board BRIGHT
Year Built 1976
Annual Tax Amount $3,767
Tax Year 2023
Lot Size 2,000 Sqft
Acres 0.05
Lot Dimensions 0.00 x 0.00
Property Description
Welcome to this rare 5 bedroom 2 full bath townhome located in the desirable Wedgewood Estates. This property boasts an impressive and spacious interior. As you enter on the first floor you will see tons of windows providing ample sunlight into a large living/dining area and kitchen with plenty of counter space. Head down to the finished basement where you will find two additional bedrooms/office space/living area. The basement also offers a laundry room and back door which leads to the backyard. There are newer carpets that fill the upper level and staircases. As you head upstairs you will find 3 bedrooms with ample closet space, newer carpets, and a beautifully renovated hallway bathroom. The community also offers amenities, including a community pool, tennis court, and basketball court. Very conveniently located on Route 30.
Location
State PA
County Chester
Area Caln Twp (10339)
Zoning RES
Rooms
Basement Fully Finished
Interior
Hot Water Electric
Heating Heat Pump(s)
Cooling Central A/C
Equipment Built-In Microwave, Dishwasher, Dryer, Oven/Range - Electric, Refrigerator, Washer
Furnishings No
Fireplace N
Appliance Built-In Microwave, Dishwasher, Dryer, Oven/Range - Electric, Refrigerator, Washer
Heat Source Electric
Laundry Basement
Exterior
Garage Spaces 10.0
Parking On Site 2
Amenities Available Pool - Outdoor, Recreational Center
Water Access N
View Trees/Woods
Accessibility 2+ Access Exits
Total Parking Spaces 10
Garage N
Building
Story 3
Foundation Permanent
Sewer Public Sewer
Water Public
Architectural Style Colonial
Level or Stories 3
Additional Building Above Grade, Below Grade
New Construction N
Schools
School District Coatesville Area
Others
Pets Allowed Y
HOA Fee Include Common Area Maintenance,Lawn Maintenance,Pool(s),Recreation Facility,Snow Removal,Trash
Senior Community No
Tax ID 39-05E-0057
Ownership Fee Simple
SqFt Source Assessor
Acceptable Financing Cash, Conventional, FHA, VA
Listing Terms Cash, Conventional, FHA, VA
Financing Cash,Conventional,FHA,VA
Special Listing Condition Standard
Pets Description No Pet Restrictions
Read Less Info
Want to know what your home might be worth? Contact us for a FREE valuation!

Our team is ready to help you sell your home for the highest possible price ASAP

Bought with Sara Blevins • Coldwell Banker Realty

"My job is to find and attract mastery-based agents to the office, protect the culture, and make sure everyone is happy! "







