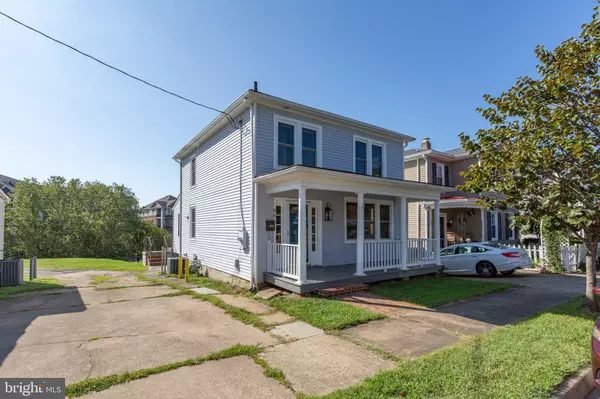$388,000
$399,999
3.0%For more information regarding the value of a property, please contact us for a free consultation.
3 Beds
2 Baths
1,512 SqFt
SOLD DATE : 06/06/2024
Key Details
Sold Price $388,000
Property Type Single Family Home
Sub Type Detached
Listing Status Sold
Purchase Type For Sale
Square Footage 1,512 sqft
Price per Sqft $256
Subdivision City Of Fredericksburg
MLS Listing ID VAFB2005760
Sold Date 06/06/24
Style Traditional
Bedrooms 3
Full Baths 1
Half Baths 1
HOA Y/N N
Abv Grd Liv Area 1,512
Originating Board BRIGHT
Year Built 1909
Annual Tax Amount $2,364
Tax Year 2022
Lot Size 4,905 Sqft
Acres 0.11
Property Description
806 Lafayette offers a multitude of possibilities, zoned commercial but used as a residence. Upon entering, you'll be greeted by hardwood floors that flow throughout most of the main living areas. The updated kitchen offers a functional space for cooking and leads back to the large rear family room. There is 1 half bath on the main level and upstairs offers 3 bedrooms and a full bath. Don't overlook the lower level, the large unfinished basement provides opportunity for expansion, additional storage, or even the creation of a unique home office or studio. Items of note include updated plumbing and new sewer line to the street, Central A/C, Natural Gas Heating, the convenience of off-street parking suitable for a smaller car and a large deep lot. Whether you choose to move right in, explore mixed-use possibilities, or transition to a commercial venture, this property offers a rare opportunity to live and work within walking distance to all that Downtown Fredericksburg has to offer, including the VRE commuter station, shops and dining.
Location
State VA
County Fredericksburg City
Zoning CT
Rooms
Other Rooms Living Room, Dining Room, Bedroom 2, Bedroom 3, Kitchen, Family Room, Bedroom 1
Basement Outside Entrance, Rear Entrance, Connecting Stairway, Full
Interior
Interior Features Dining Area, Upgraded Countertops, Floor Plan - Traditional, Wood Floors, Built-Ins
Hot Water Electric
Heating Forced Air
Cooling Central A/C
Flooring Hardwood
Equipment Dishwasher, Oven/Range - Electric, Refrigerator, Microwave
Fireplace N
Appliance Dishwasher, Oven/Range - Electric, Refrigerator, Microwave
Heat Source Natural Gas
Laundry Lower Floor, Hookup, Basement
Exterior
Exterior Feature Porch(es)
Garage Spaces 1.0
Water Access N
Roof Type Asphalt
Accessibility None
Porch Porch(es)
Total Parking Spaces 1
Garage N
Building
Story 3
Foundation Other
Sewer Public Sewer
Water Public
Architectural Style Traditional
Level or Stories 3
Additional Building Above Grade, Below Grade
New Construction N
Schools
Elementary Schools Hugh Mercer
Middle Schools Walker-Grant
High Schools James Monroe
School District Fredericksburg City Public Schools
Others
Senior Community No
Tax ID 7789-01-3918
Ownership Fee Simple
SqFt Source Estimated
Acceptable Financing Cash, Conventional, FHA, VA
Listing Terms Cash, Conventional, FHA, VA
Financing Cash,Conventional,FHA,VA
Special Listing Condition Standard
Read Less Info
Want to know what your home might be worth? Contact us for a FREE valuation!

Our team is ready to help you sell your home for the highest possible price ASAP

Bought with Brooke D Miller • Long & Foster Real Estate, Inc.
"My job is to find and attract mastery-based agents to the office, protect the culture, and make sure everyone is happy! "







