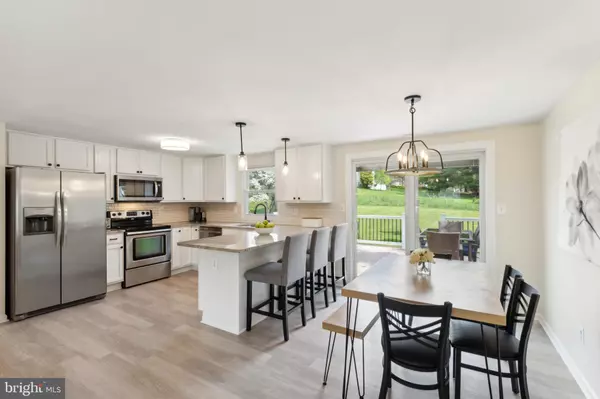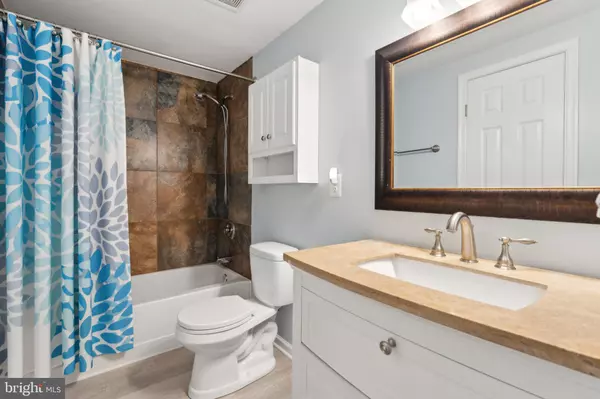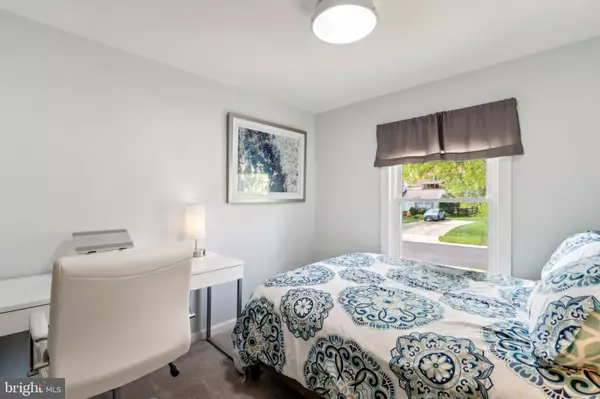$530,000
$509,000
4.1%For more information regarding the value of a property, please contact us for a free consultation.
4 Beds
2 Baths
1,644 SqFt
SOLD DATE : 06/05/2024
Key Details
Sold Price $530,000
Property Type Single Family Home
Sub Type Detached
Listing Status Sold
Purchase Type For Sale
Square Footage 1,644 sqft
Price per Sqft $322
Subdivision Village Of Owen Brown
MLS Listing ID MDHW2038902
Sold Date 06/05/24
Style Split Foyer
Bedrooms 4
Full Baths 2
HOA Fees $90/ann
HOA Y/N Y
Abv Grd Liv Area 1,644
Originating Board BRIGHT
Year Built 1976
Annual Tax Amount $5,156
Tax Year 2023
Lot Size 7,492 Sqft
Acres 0.17
Property Sub-Type Detached
Property Description
You will love preparing meals in the modern kitchen thoughtfully configured & designed with granite countertops, subway tile backsplash, stainless-steel appliances, elegant bright white cabinetry with tons of storage plus a breakfast/snack bar. The adjoining dining area has plenty of space for a large table & chairs. The living room, dining area, steps, foyer, and baths are all adorned with recent luxury vinyl plank flooring. A new sliding door with built-in blinds opens to the maintenance-free composite deck and large rear yard where you can enjoy al-fresco dining, weekend BBQ's, and star-gazing. Down the hall the primary bedroom with full bath access is the perfect spot to begin and end each day. Bedrooms 2 and 3 have reach-in closets. All the benefits of owning this home continue a few steps down where you will find bedroom 4 with walk-in closet, a full bath, family room, and the laundry/utility/storage room. Built-in microwave 2024, Dishwasher & Rain gutters 2023, Carpeting, LVP flooring, sink disposal, & slider 2022. Replacement windows 2016. Roof and HVAC 2012 by previous owner.
Location
State MD
County Howard
Zoning NT
Rooms
Other Rooms Living Room, Dining Room, Primary Bedroom, Bedroom 2, Bedroom 3, Bedroom 4, Kitchen, Family Room, Foyer, Laundry, Full Bath
Main Level Bedrooms 3
Interior
Interior Features Breakfast Area, Carpet, Combination Kitchen/Dining, Dining Area, Floor Plan - Open, Kitchen - Eat-In, Kitchen - Island, Kitchen - Table Space, Primary Bath(s), Tub Shower, Upgraded Countertops, Wood Floors, Pantry, Walk-in Closet(s)
Hot Water Electric
Heating Forced Air
Cooling Central A/C
Flooring Hardwood, Carpet, Ceramic Tile
Equipment Stainless Steel Appliances, Built-In Microwave, Dishwasher, Icemaker, Oven/Range - Electric, Refrigerator, Water Heater, Washer, Dryer
Fireplace N
Window Features Replacement,Screens
Appliance Stainless Steel Appliances, Built-In Microwave, Dishwasher, Icemaker, Oven/Range - Electric, Refrigerator, Water Heater, Washer, Dryer
Heat Source Electric
Laundry Washer In Unit, Dryer In Unit, Lower Floor
Exterior
Exterior Feature Deck(s)
Garage Spaces 2.0
Water Access N
Roof Type Shingle
Street Surface Black Top,Concrete
Accessibility None
Porch Deck(s)
Total Parking Spaces 2
Garage N
Building
Lot Description Adjoins - Public Land, Backs - Open Common Area
Story 2
Foundation Other
Sewer Public Sewer
Water Public
Architectural Style Split Foyer
Level or Stories 2
Additional Building Above Grade
Structure Type Dry Wall
New Construction N
Schools
School District Howard County Public School System
Others
Senior Community No
Tax ID 1416093564
Ownership Fee Simple
SqFt Source Assessor
Acceptable Financing Cash, Conventional, FHA, VA
Listing Terms Cash, Conventional, FHA, VA
Financing Cash,Conventional,FHA,VA
Special Listing Condition Standard
Read Less Info
Want to know what your home might be worth? Contact us for a FREE valuation!

Our team is ready to help you sell your home for the highest possible price ASAP

Bought with Richard L Price • EXP Realty, LLC
"My job is to find and attract mastery-based agents to the office, protect the culture, and make sure everyone is happy! "







