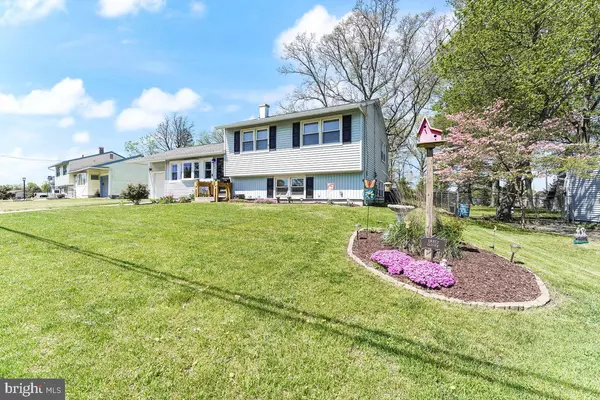$360,000
$349,900
2.9%For more information regarding the value of a property, please contact us for a free consultation.
3 Beds
2 Baths
1,680 SqFt
SOLD DATE : 06/05/2024
Key Details
Sold Price $360,000
Property Type Single Family Home
Sub Type Detached
Listing Status Sold
Purchase Type For Sale
Square Footage 1,680 sqft
Price per Sqft $214
Subdivision Oak Valley
MLS Listing ID NJGL2041452
Sold Date 06/05/24
Style Split Level
Bedrooms 3
Full Baths 1
Half Baths 1
HOA Y/N N
Abv Grd Liv Area 1,680
Originating Board BRIGHT
Year Built 1963
Annual Tax Amount $6,095
Tax Year 2023
Property Description
Cozy Oak Valley home with 3 Bedrooms and 1-1/2 Baths backing up to Veterans Memorial Park and elementary school. Enter the nice size Living Room with TV included that offers plenty of sunlight and laminate flooring which is throughout home. Dining Room is large enough to have a good family gathering. Kitchen has stone countertops and all appliances are included as well as washer and dryer and extra refrigerator in basement. There is a Den/Office, etc. next to Kitchen with a Gas Fireplace and lots of sunlight coming in that leads to the extra-large fenced yard with a Patio , grill with canopy and Fire Pit! Besides the Den there is a Family Room a few steps down from the Kitchen with a Bar equipped with a Kegerator for entertaining and lots of sunlight, The Laundry and Utility Storage area is adjacent to the Family Room. A few steps up from the Living Room is the Main Bathroom and 3 Bedrooms which the Primary Bedroom has a Half Bath attached to it for convenience. Attached one car garage with garage door opener. HVAC (2020 w/10 yr. warranty) Roof (2003) Majority of furnishings are negotiable. This is a super home so make sure you check it out!!
Location
State NJ
County Gloucester
Area Deptford Twp (20802)
Zoning RESID
Rooms
Other Rooms Living Room, Dining Room, Primary Bedroom, Bedroom 2, Bedroom 3, Kitchen, Family Room, Den, Laundry, Storage Room, Bathroom 1, Bathroom 2, Attic
Basement Partial, Fully Finished
Interior
Interior Features Combination Kitchen/Dining, Wet/Dry Bar, Recessed Lighting
Hot Water Natural Gas
Heating Forced Air
Cooling Central A/C
Fireplaces Number 1
Equipment Built-In Microwave, Built-In Range, Dishwasher, Dryer, Microwave, Refrigerator, Range Hood, Washer
Fireplace Y
Appliance Built-In Microwave, Built-In Range, Dishwasher, Dryer, Microwave, Refrigerator, Range Hood, Washer
Heat Source Natural Gas
Laundry Basement
Exterior
Exterior Feature Porch(es)
Garage Garage - Front Entry, Garage Door Opener
Garage Spaces 1.0
Waterfront N
Water Access N
Accessibility None
Porch Porch(es)
Parking Type Attached Garage
Attached Garage 1
Total Parking Spaces 1
Garage Y
Building
Lot Description Level
Story 2.5
Foundation Concrete Perimeter
Sewer Public Sewer
Water Public
Architectural Style Split Level
Level or Stories 2.5
Additional Building Above Grade
New Construction N
Schools
School District Deptford Township Public Schools
Others
Senior Community No
Tax ID 02-00590-00009
Ownership Fee Simple
SqFt Source Assessor
Acceptable Financing Conventional, FHA, VA, Cash
Listing Terms Conventional, FHA, VA, Cash
Financing Conventional,FHA,VA,Cash
Special Listing Condition Standard
Read Less Info
Want to know what your home might be worth? Contact us for a FREE valuation!

Our team is ready to help you sell your home for the highest possible price ASAP

Bought with Steven Kempton • RE/MAX Community-Williamstown

"My job is to find and attract mastery-based agents to the office, protect the culture, and make sure everyone is happy! "







