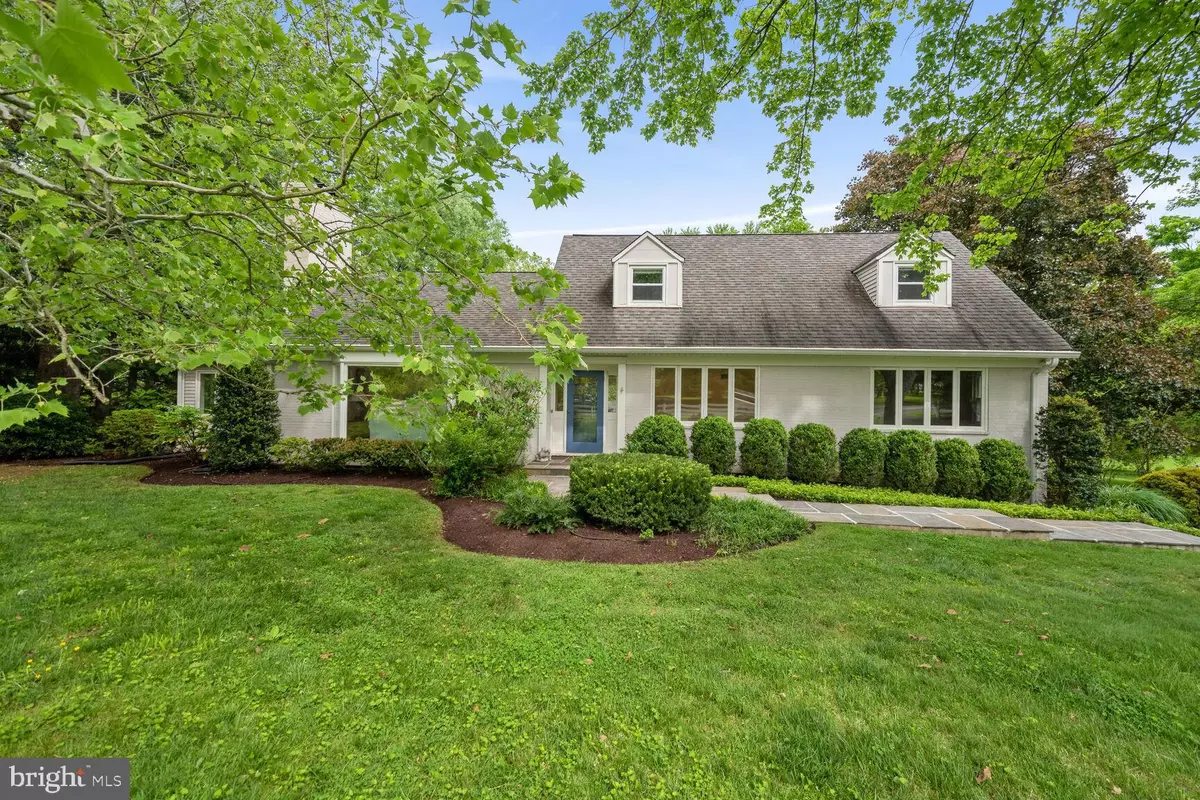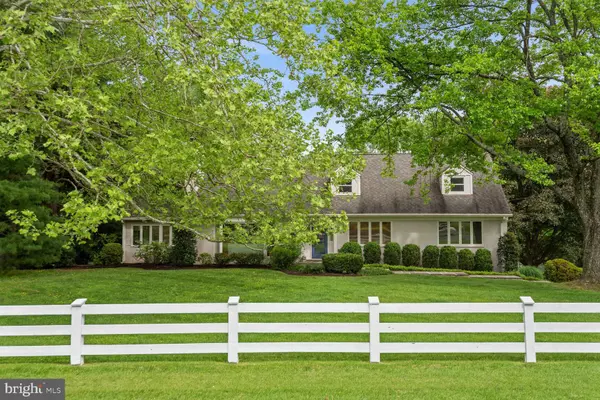$1,630,000
$1,498,000
8.8%For more information regarding the value of a property, please contact us for a free consultation.
5 Beds
4 Baths
4,231 SqFt
SOLD DATE : 06/04/2024
Key Details
Sold Price $1,630,000
Property Type Single Family Home
Sub Type Detached
Listing Status Sold
Purchase Type For Sale
Square Footage 4,231 sqft
Price per Sqft $385
Subdivision Glen Vista
MLS Listing ID MDMC2130486
Sold Date 06/04/24
Style Cape Cod
Bedrooms 5
Full Baths 4
HOA Y/N N
Abv Grd Liv Area 3,081
Originating Board BRIGHT
Year Built 1954
Annual Tax Amount $10,159
Tax Year 2023
Lot Size 2.050 Acres
Acres 2.05
Property Description
Begin your journey on Edison Road passing Redos and New Home builds. Many homes have been rejuvenated, some torn down and others made new. Feel the quiet vibes of a truly balanced neighborhood. This Idyllic Old Potomac Property is sited in a subdivision which retains its equine heritage with active stables and horses. Located in close proximity to Potomac Village. It shortens your commute to anywhere. This home offers a first floor Primary Suite, and 2 more Bedrooms, Large light filled kitchen with adjoining family room and decking to enjoy the views of the acreage. Formal Living and Dining Room. Sun Room with 3 walls of light.
From your deck off the family room settle in with your cup of Joe and take in the serenity of the stables and swimming pool.
The Upper level provides privacy for the next generation with 2 more Bedrooms and their own rumpus room
Lower Level offers another family room with fireplace or 6th bedroom, flexible room choices are yours. Great private office with outside entrance could also be the ping pong room. Newly created LL Bath with custom shower is a beauty. Large foyer area has been the exercise center for the family with large TV screen.
All Offers should be submitted by 6pm Monday 5/20/24
Location
State MD
County Montgomery
Zoning RE2
Rooms
Basement English, Improved
Main Level Bedrooms 3
Interior
Interior Features Breakfast Area, Carpet, Ceiling Fan(s), Dining Area, Entry Level Bedroom, Family Room Off Kitchen, Floor Plan - Open, Floor Plan - Traditional, Formal/Separate Dining Room, Kitchen - Eat-In, Kitchen - Island, Kitchen - Table Space, Primary Bath(s), Recessed Lighting, Skylight(s), Stove - Wood, Tub Shower, Upgraded Countertops, Wainscotting, Wood Floors
Hot Water Electric
Heating Heat Pump - Oil BackUp
Cooling Central A/C
Fireplaces Number 2
Fireplaces Type Brick, Wood
Equipment Built-In Microwave, Built-In Range, Dishwasher, Disposal, Dryer, Oven - Self Cleaning, Oven/Range - Electric, Refrigerator, Stainless Steel Appliances, Washer, Water Conditioner - Owned, Water Heater
Fireplace Y
Window Features Bay/Bow,Skylights,Wood Frame,Palladian
Appliance Built-In Microwave, Built-In Range, Dishwasher, Disposal, Dryer, Oven - Self Cleaning, Oven/Range - Electric, Refrigerator, Stainless Steel Appliances, Washer, Water Conditioner - Owned, Water Heater
Heat Source Electric, Oil, Propane - Owned
Laundry Lower Floor
Exterior
Parking Features Garage - Side Entry
Garage Spaces 6.0
Fence Invisible, Wood
Water Access N
View Pasture
Accessibility None
Attached Garage 2
Total Parking Spaces 6
Garage Y
Building
Lot Description Cul-de-sac, Landscaping, Level, No Thru Street, Rural
Story 3
Foundation Block
Sewer On Site Septic
Water Well
Architectural Style Cape Cod
Level or Stories 3
Additional Building Above Grade, Below Grade
New Construction N
Schools
Elementary Schools Potomac
Middle Schools Herbert Hoover
High Schools Winston Churchill
School District Montgomery County Public Schools
Others
Senior Community No
Tax ID 161000863715
Ownership Fee Simple
SqFt Source Assessor
Horse Property Y
Horse Feature Horses Allowed, Stable(s)
Special Listing Condition Standard
Read Less Info
Want to know what your home might be worth? Contact us for a FREE valuation!

Our team is ready to help you sell your home for the highest possible price ASAP

Bought with James Domiinic Vito • Long & Foster Real Estate, Inc.

"My job is to find and attract mastery-based agents to the office, protect the culture, and make sure everyone is happy! "







