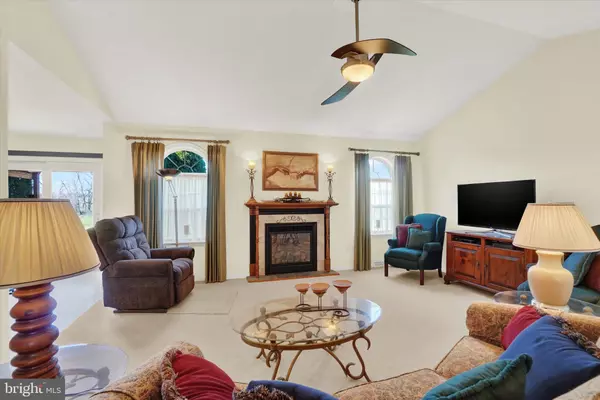$414,000
$414,750
0.2%For more information regarding the value of a property, please contact us for a free consultation.
3 Beds
3 Baths
2,367 SqFt
SOLD DATE : 06/03/2024
Key Details
Sold Price $414,000
Property Type Single Family Home
Sub Type Detached
Listing Status Sold
Purchase Type For Sale
Square Footage 2,367 sqft
Price per Sqft $174
Subdivision Shadowbrooke
MLS Listing ID PAYK2058322
Sold Date 06/03/24
Style Ranch/Rambler
Bedrooms 3
Full Baths 2
Half Baths 1
HOA Fees $16/ann
HOA Y/N Y
Abv Grd Liv Area 1,889
Originating Board BRIGHT
Year Built 2006
Annual Tax Amount $7,060
Tax Year 2022
Lot Size 0.550 Acres
Acres 0.55
Lot Dimensions 97x234x99x261
Property Description
Someone cared and it is reflected in the immaculate care of this 3BR, 2.5BA Rancher located in Shadowbrooke, Dover Schools. Call it a Cream Puff with Curb Appeal and a great Backyard! The home showcases everything good in 1-floor living, with a neutral canvas for you to decorate how you wish. A lovely hardwood entry foyer welcomes you into the home and overlooks a cathedral ceiling living room, with gas fireplace, open to an eat-in kitchen, with deck access. A dining room, with tray ceiling, is off the kitchen. Conveniently located laundry/mud room has foyer and garage entry. Hardwood floors lead to a split bedroom plan, with the primary bedroom suite and bath on one side, and two additional bedrooms and full bath on the other side. The primary suite features a walk-in closet and a double closet. The primary bath has a stall shower, soaking tub, and double-bowl vanity. When family and friends come to visit, everyone can retreat to the lower level which is already partially finished, with a finished family room and powder room and a partially finished game room, with wet-bar. There is also a large unfinished storage room, with shelving, and a bilco door leading to the backyard. Unwind on the back deck and take in the view or play in the large backyard. One year Cinch Home Warranty included. This home is sure to become your happy place! Community is minutes to tons of conveniences, Rt30 and UPMC Main Campus. AGENTS - Please read Agent Remarks!
Location
State PA
County York
Area Dover Twp (15224)
Zoning RESIDENTIAL
Rooms
Other Rooms Living Room, Dining Room, Primary Bedroom, Bedroom 2, Bedroom 3, Kitchen, Game Room, Family Room, Foyer, Laundry, Storage Room, Primary Bathroom, Full Bath, Half Bath
Basement Full, Improved, Interior Access, Outside Entrance, Partially Finished, Shelving, Space For Rooms, Sump Pump, Walkout Stairs
Main Level Bedrooms 3
Interior
Interior Features Ceiling Fan(s), Chair Railings, Entry Level Bedroom, Formal/Separate Dining Room, Kitchen - Eat-In, Primary Bath(s), Recessed Lighting, Stall Shower, Tub Shower, Walk-in Closet(s), Wood Floors, Wine Storage, Window Treatments, Wet/Dry Bar
Hot Water Natural Gas
Heating Forced Air, Programmable Thermostat
Cooling Central A/C, Ceiling Fan(s), Programmable Thermostat
Flooring Concrete, Hardwood, Partially Carpeted, Vinyl
Fireplaces Number 1
Fireplaces Type Gas/Propane, Mantel(s)
Equipment Built-In Microwave, Dishwasher, Dryer, Microwave, Oven/Range - Gas, Refrigerator, Washer, Water Heater
Furnishings No
Fireplace Y
Appliance Built-In Microwave, Dishwasher, Dryer, Microwave, Oven/Range - Gas, Refrigerator, Washer, Water Heater
Heat Source Natural Gas
Laundry Main Floor
Exterior
Exterior Feature Deck(s), Porch(es), Roof
Garage Garage - Front Entry, Inside Access, Garage Door Opener
Garage Spaces 6.0
Utilities Available Cable TV Available, Electric Available, Natural Gas Available, Phone Available, Sewer Available, Water Available
Amenities Available Common Grounds
Waterfront N
Water Access N
View Scenic Vista
Roof Type Architectural Shingle,Asphalt,Shingle
Street Surface Paved
Accessibility 2+ Access Exits, Doors - Swing In, Level Entry - Main
Porch Deck(s), Porch(es), Roof
Road Frontage Boro/Township
Parking Type Attached Garage, Driveway
Attached Garage 2
Total Parking Spaces 6
Garage Y
Building
Lot Description Front Yard, Interior, Irregular, Landscaping, Rear Yard, SideYard(s), Sloping, Level
Story 1
Foundation Block
Sewer Public Sewer
Water Public
Architectural Style Ranch/Rambler
Level or Stories 1
Additional Building Above Grade, Below Grade
Structure Type Dry Wall,Cathedral Ceilings,Tray Ceilings
New Construction N
Schools
Middle Schools Dover Area Intrmd
High Schools Dover Area
School District Dover Area
Others
Pets Allowed Y
HOA Fee Include Common Area Maintenance
Senior Community No
Tax ID 24-000-38-0005-00-00000
Ownership Fee Simple
SqFt Source Assessor
Security Features Carbon Monoxide Detector(s),Smoke Detector
Acceptable Financing Cash, Conventional, FHA, VA
Horse Property N
Listing Terms Cash, Conventional, FHA, VA
Financing Cash,Conventional,FHA,VA
Special Listing Condition Standard
Pets Description No Pet Restrictions
Read Less Info
Want to know what your home might be worth? Contact us for a FREE valuation!

Our team is ready to help you sell your home for the highest possible price ASAP

Bought with Isaiah Romero • Real of Pennsylvania

"My job is to find and attract mastery-based agents to the office, protect the culture, and make sure everyone is happy! "







