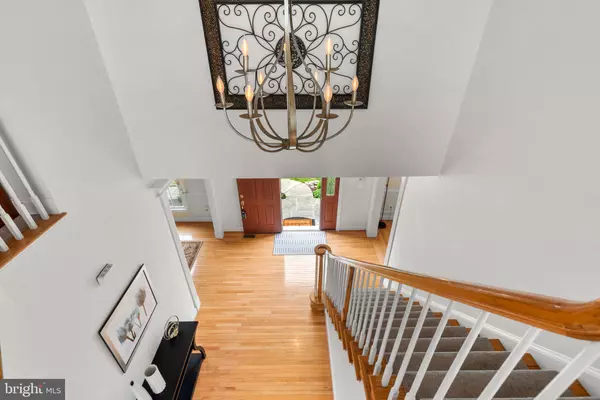$1,611,000
$1,485,000
8.5%For more information regarding the value of a property, please contact us for a free consultation.
6 Beds
5 Baths
5,083 SqFt
SOLD DATE : 06/03/2024
Key Details
Sold Price $1,611,000
Property Type Single Family Home
Sub Type Detached
Listing Status Sold
Purchase Type For Sale
Square Footage 5,083 sqft
Price per Sqft $316
Subdivision Potomac Glen
MLS Listing ID MDMC2129416
Sold Date 06/03/24
Style Colonial
Bedrooms 6
Full Baths 4
Half Baths 1
HOA Fees $85/mo
HOA Y/N Y
Abv Grd Liv Area 3,763
Originating Board BRIGHT
Year Built 1999
Annual Tax Amount $12,037
Tax Year 2023
Lot Size 10,018 Sqft
Acres 0.23
Property Description
*Professional photos coming Friday, April 26th* Modern meets traditional in this thoughtfully designed Toll Brothers expanded Philmont Chateau model situated on a peaceful cul-de-sac lot. Upon entering, you're greeted by a grand two-story foyer with a designer chandelier and hardwood floors that sets the tone for the home's elegance. Enjoy the dramatic family room boasting soaring ceilings and a stunning stone fireplace. The newly renovated state-of-the-art kitchen includes cabinetry, top-of-line stainless appliances, quartz countertops, decorative backsplash open to a sun-filled morning room with access to the expansive deck. A refined study with built-in shelving and a charming bay window are perfect for working remotely. The second floor includes a private primary bedroom suite with tray ceiling, walk-in dressing room and newly renovated spa-inspired bathroom. 4 additional bedrooms and 2 full renovated bathrooms grace the second level. The fully walk-out lower level features a spacious recreation room with 9’ ceilings, exercise room, 6th bedroom, and full bath. This home truly combines luxury, comfort, and convenience nestled in the serene Potomac Glen Community. Potomac Glen offers an array of amenities including a swimming pool, tennis courts, playgrounds, walking trails, a wildlife sanctuary, and access to Montgomery county’s finest schools.
Location
State MD
County Montgomery
Zoning R200
Rooms
Other Rooms Living Room, Dining Room, Primary Bedroom, Bedroom 2, Bedroom 3, Bedroom 4, Bedroom 5, Kitchen, Game Room, Family Room, Library, Foyer, 2nd Stry Fam Ovrlk, Study, Sun/Florida Room, Exercise Room, Laundry, Mud Room, Other, Storage Room, Utility Room
Basement Other
Interior
Interior Features Breakfast Area, Family Room Off Kitchen, Kitchen - Table Space, Dining Area, Built-Ins, Window Treatments, Entry Level Bedroom, Primary Bath(s), Wood Floors, Upgraded Countertops, Floor Plan - Open
Hot Water Natural Gas
Heating Forced Air, Zoned
Cooling Central A/C
Fireplaces Number 2
Fireplaces Type Mantel(s), Screen, Gas/Propane, Stone, Wood
Equipment Washer/Dryer Hookups Only, Central Vacuum, Cooktop, Cooktop - Down Draft, Dishwasher, Disposal, Dryer, Exhaust Fan, Humidifier, Intercom, Microwave, Oven - Double, Oven - Wall, Refrigerator, Washer
Fireplace Y
Appliance Washer/Dryer Hookups Only, Central Vacuum, Cooktop, Cooktop - Down Draft, Dishwasher, Disposal, Dryer, Exhaust Fan, Humidifier, Intercom, Microwave, Oven - Double, Oven - Wall, Refrigerator, Washer
Heat Source Natural Gas
Exterior
Exterior Feature Deck(s), Patio(s)
Parking Features Garage Door Opener
Garage Spaces 2.0
Water Access N
Roof Type Asphalt
Accessibility None
Porch Deck(s), Patio(s)
Attached Garage 2
Total Parking Spaces 2
Garage Y
Building
Lot Description Cul-de-sac
Story 3
Foundation Permanent
Sewer Public Sewer
Water Public
Architectural Style Colonial
Level or Stories 3
Additional Building Above Grade, Below Grade
Structure Type 9'+ Ceilings,2 Story Ceilings,Vaulted Ceilings,Dry Wall
New Construction N
Schools
High Schools Winston Churchill
School District Montgomery County Public Schools
Others
Senior Community No
Tax ID 160403113176
Ownership Fee Simple
SqFt Source Estimated
Security Features Security System
Special Listing Condition Standard
Read Less Info
Want to know what your home might be worth? Contact us for a FREE valuation!

Our team is ready to help you sell your home for the highest possible price ASAP

Bought with Jared Russell • Real Broker, LLC - McLean

"My job is to find and attract mastery-based agents to the office, protect the culture, and make sure everyone is happy! "







