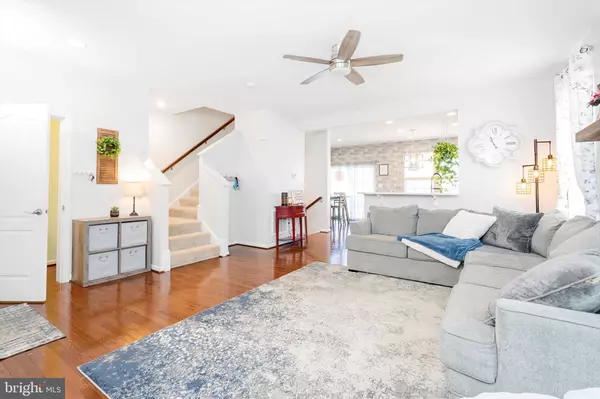$260,000
$255,000
2.0%For more information regarding the value of a property, please contact us for a free consultation.
3 Beds
4 Baths
2,120 SqFt
SOLD DATE : 06/03/2024
Key Details
Sold Price $260,000
Property Type Townhouse
Sub Type End of Row/Townhouse
Listing Status Sold
Purchase Type For Sale
Square Footage 2,120 sqft
Price per Sqft $122
Subdivision Archers Rock
MLS Listing ID WVBE2028764
Sold Date 06/03/24
Style Traditional
Bedrooms 3
Full Baths 2
Half Baths 2
HOA Fees $58/qua
HOA Y/N Y
Abv Grd Liv Area 1,488
Originating Board BRIGHT
Year Built 2019
Annual Tax Amount $1,376
Tax Year 2022
Lot Size 3,049 Sqft
Acres 0.07
Property Description
Step into the serene community of Archers Rock and discover 177 Ran Rue Drive, a captivating end unit townhouse crafted by Dan Ryan Builders in 2019. This inviting home boasts 3 bedrooms, 3 baths, and a fourth basement bathroom, awaiting your personal touch to completion. In the heart of the home, the kitchen beckons with an island, stainless steel appliances, and quartz countertops, while gleaming hardwood floors adorn the main level, bathing the space in natural light through expansive windows. Below, the fully finished basement showcases LVP flooring and a partially completed full bathroom, offering endless possibilities for extra living space. Outside, find solace in the fully fenced backyard, complete with patio decking and a spacious gazebo, ideal for hosting gatherings and creating cherished memories. Quick access to I-81 ensures effortless commuting, with both the Hedgesville and Spring Mills areas just a short drive away. Indulge in the vibrant local scene with nearby breweries, distilleries, and farm markets, offering a taste of the region's finest flavors and delights. Welcome home to a haven where comfort and style intertwine seamlessly.
Location
State WV
County Berkeley
Zoning 101
Rooms
Basement Fully Finished, Rear Entrance, Walkout Level
Interior
Interior Features Ceiling Fan(s), Combination Kitchen/Dining, Floor Plan - Traditional, Primary Bath(s), Recessed Lighting, Upgraded Countertops, Walk-in Closet(s)
Hot Water Natural Gas
Heating Heat Pump(s)
Cooling Central A/C, Heat Pump(s)
Flooring Luxury Vinyl Plank
Equipment Built-In Microwave, Built-In Range, Dishwasher, Disposal, Dryer, Oven/Range - Gas, Washer, Water Conditioner - Owned
Fireplace N
Window Features Energy Efficient
Appliance Built-In Microwave, Built-In Range, Dishwasher, Disposal, Dryer, Oven/Range - Gas, Washer, Water Conditioner - Owned
Heat Source Natural Gas
Laundry Upper Floor
Exterior
Exterior Feature Deck(s)
Garage Spaces 2.0
Fence Wood
Water Access N
Roof Type Shingle
Accessibility None
Porch Deck(s)
Road Frontage HOA
Total Parking Spaces 2
Garage N
Building
Lot Description Cul-de-sac
Story 3
Foundation Other
Sewer Public Sewer
Water Public
Architectural Style Traditional
Level or Stories 3
Additional Building Above Grade, Below Grade
Structure Type Dry Wall
New Construction N
Schools
School District Berkeley County Schools
Others
Senior Community No
Tax ID 02 16A011000000000
Ownership Fee Simple
SqFt Source Estimated
Acceptable Financing Cash, Conventional, FHA, VA
Listing Terms Cash, Conventional, FHA, VA
Financing Cash,Conventional,FHA,VA
Special Listing Condition Standard
Read Less Info
Want to know what your home might be worth? Contact us for a FREE valuation!

Our team is ready to help you sell your home for the highest possible price ASAP

Bought with Nicholas J Palkovic • Touchstone Realty, LLC
"My job is to find and attract mastery-based agents to the office, protect the culture, and make sure everyone is happy! "







