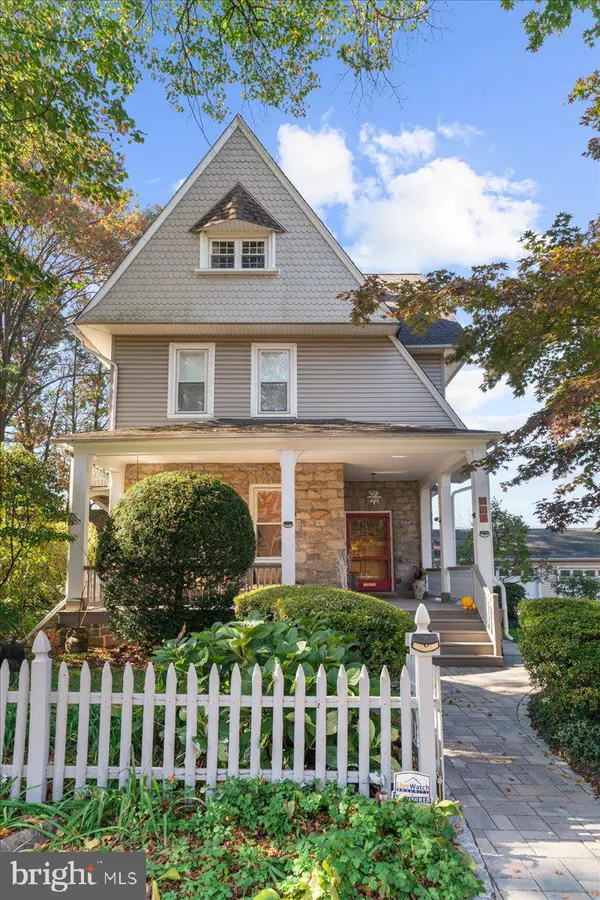$1,275,000
$1,300,000
1.9%For more information regarding the value of a property, please contact us for a free consultation.
6 Beds
4 Baths
2,865 SqFt
SOLD DATE : 05/31/2024
Key Details
Sold Price $1,275,000
Property Type Single Family Home
Sub Type Detached
Listing Status Sold
Purchase Type For Sale
Square Footage 2,865 sqft
Price per Sqft $445
Subdivision Narberth
MLS Listing ID PAMC2095580
Sold Date 05/31/24
Style Victorian
Bedrooms 6
Full Baths 3
Half Baths 1
HOA Y/N N
Abv Grd Liv Area 2,865
Originating Board BRIGHT
Year Built 1900
Annual Tax Amount $8,506
Tax Year 2023
Lot Size 0.275 Acres
Acres 0.28
Property Description
This uniquely restored and meticulously maintained Victorian home, with exceptional details, is set amid mature landscaping on an oversized lot and awaits a new owner who appreciates its incomparable features: a heated and air-conditioned four-car garage, an oversized driveway that accommodates multiple vehicles, a superb location, one block from Narberth’s welcoming assortment of shops and restaurants equal to urban amenities. Captivating curb appeal will immediately entice you to walk through the picket fence gate, up the stone path bordered by azalea bushes to a covered front porch. You then enter the impressively large front door into a two-story foyer, adorned with a crystal chandelier, decorative fireplace, and stained-glass window. The foyer leads to the sundrenched living room illuminated with oversized windows that are framed with distinctive molding. Attractive bow windows overlooking the garden brighten the dining room which is enhanced with a stylish built-in China cabinet. Pocket doors allow you to seclude the dining room from the foyer and living room. The generously sized eat-in kitchen offers seating at the breakfast bar with additional room for a table and chairs. Generous counter space (all granite) and floor-to-ceiling cabinets offer ample prep and storage space. Two interior staircases, one from the foyer and the other from the kitchen, provide easy access to the second floor. From the foyer, ascend the open and airy Victorian staircase, enhanced by two large stained glass windows, to the second floor where you will find three bedrooms. The primary bedroom features a large, walk-in, custom closet that used to be another bedroom. The second and third bedrooms each overlook the garden. Two bathrooms (one combined with the laundry room) service the three bedrooms. The lovely staircase continues to a third floor with three additional bedrooms that can be also used as a home gym, an office, a playroom, a craft room, or an au pair suite along with a large storage room featuring a tall built-in storage cabinet. The attic, insulated for energy efficiency, is accessible from the third-floor full bathroom. The home blends substantial modern conveniences with numerous antique features: an oversized, oak front door, 8 stained glass windows, wood floors throughout with decorative inlays in the foyer, living and dining rooms, 10-foot-high ceilings with oversized windows (first floor), an antique gas fireplace, and two claw-foot tubs. Extra storage is available in the unfinished basement with direct access from the kitchen and back yard. The grounds feature a white picket fence framing the front yard, adorned in the spring with daffodils and draped with clematis and roses throughout the summer. More of the garden can be enjoyed from the front porch (think morning coffee, afternoon reading, and happy hour) which extends along the entire width of the house and wraps around to the front door. Enjoy the garden from your hot tub in the seclusion of your back patio. A large, shady side yard is the perfect place for family activities or to relax in the garden’s serenity. Abundant flowers begin blooming in spring & continuing until the first frost! This coveted walkable neighborhood rarely sees a home offering so much that is also conveniently located to Narberth’s appealing downtown, including a short walk to SEPTA’s Regional Rail Line to Center City Philadelphia (3 stops to 30th Street Station) and Lower Merion’s award-winning schools.
Location
State PA
County Montgomery
Area Narberth Boro (10612)
Zoning R3
Rooms
Other Rooms Living Room, Dining Room, Primary Bedroom, Bedroom 2, Bedroom 3, Kitchen, Bedroom 1, Other
Basement Full, Unfinished
Interior
Interior Features Kitchen - Eat-In
Hot Water S/W Changeover
Heating Forced Air
Cooling Central A/C
Flooring Wood
Fireplace N
Heat Source Natural Gas
Laundry Upper Floor
Exterior
Exterior Feature Patio(s), Porch(es)
Parking Features Additional Storage Area, Garage - Front Entry, Garage Door Opener, Oversized
Garage Spaces 4.0
Water Access N
Accessibility None
Porch Patio(s), Porch(es)
Total Parking Spaces 4
Garage Y
Building
Story 3
Foundation Block
Sewer Public Sewer
Water Public
Architectural Style Victorian
Level or Stories 3
Additional Building Above Grade
New Construction N
Schools
School District Lower Merion
Others
Senior Community No
Tax ID 12-00-01501-008
Ownership Fee Simple
SqFt Source Estimated
Acceptable Financing Conventional
Listing Terms Conventional
Financing Conventional
Special Listing Condition Standard
Read Less Info
Want to know what your home might be worth? Contact us for a FREE valuation!

Our team is ready to help you sell your home for the highest possible price ASAP

Bought with Megan Kelly • Compass RE

"My job is to find and attract mastery-based agents to the office, protect the culture, and make sure everyone is happy! "







