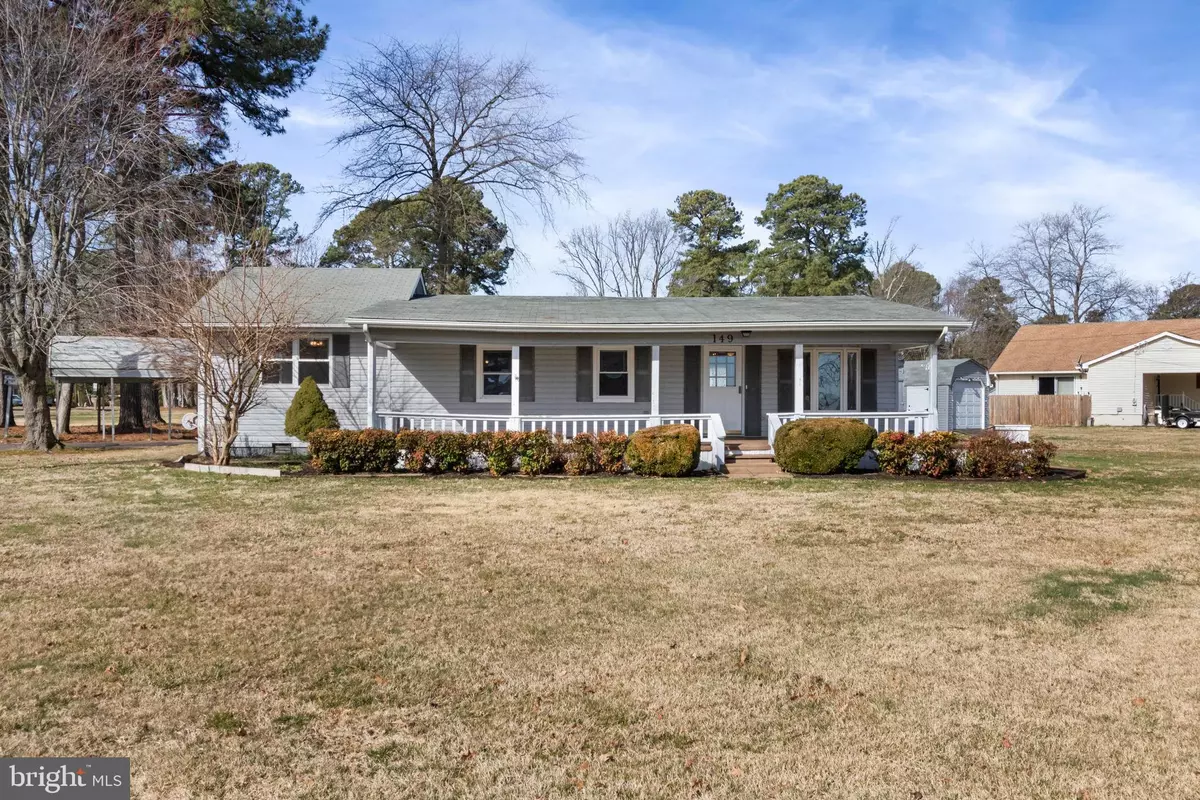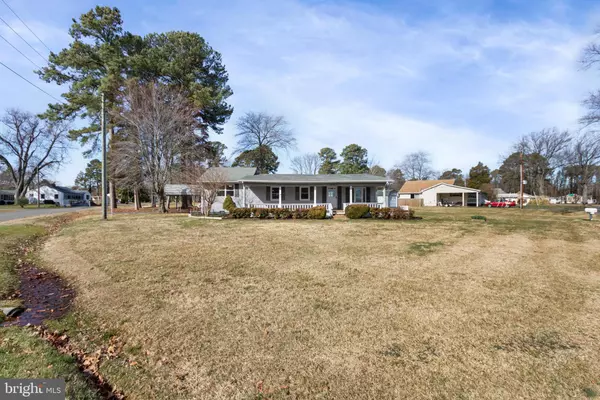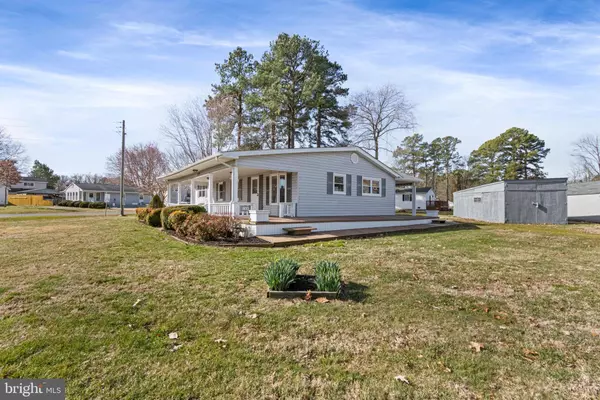$339,000
$339,000
For more information regarding the value of a property, please contact us for a free consultation.
3 Beds
2 Baths
0.25 Acres Lot
SOLD DATE : 05/31/2024
Key Details
Sold Price $339,000
Property Type Single Family Home
Sub Type Detached
Listing Status Sold
Purchase Type For Sale
Subdivision Potomac Shores
MLS Listing ID VAWE2005868
Sold Date 05/31/24
Style Ranch/Rambler
Bedrooms 3
Full Baths 2
HOA Y/N N
Originating Board BRIGHT
Year Built 1975
Annual Tax Amount $1,029
Tax Year 2017
Lot Size 10,890 Sqft
Acres 0.25
Property Description
*****SPECTACULAR WATER VIEWS**** MOVE-IN READY!! (Freshly Painted & New Carpet)
Spacious Rambler in Potomac Shores on Shore Dr.!! Enjoy the sunrise & your morning coffee or sip some wine as you take in the breath taking sunsets from the lovely wide covered wrap-around front porch! Private community Beach access literally across the street. This home has a paved driveway with a carport, a Golf Cart Garage with workshop that has electricity!! Fish Cleaning Station & a side shed to store all your beach toys and garden tools! Gas Fireplace in Living Room (WITH WATER VIEWS), Country kitchen, Primary Bedroom with full bath! This home has no shortage of storage space with plenty of closets, 2 attics and a laundry room with a scrub sink and its own entrance from the driveway! The home also offers a propane gas furnace as backup heat source! FLOOR PLAN IN PHOTOS (PIC #54)
Enjoy the sandy beaches, community dock and Volunteer HOA.
****THE SHED ON THE RIGHT SIDE OF THE HOUSE IS NOT ON THIS PROPERTY!!**** ****PLEASE PARK IN DRIVE-WAY WHICH IS ON S. CEDAR LN****
Location
State VA
County Westmoreland
Zoning RESIDENTIAL
Rooms
Other Rooms Living Room, Primary Bedroom, Bedroom 2, Bedroom 3, Kitchen, Laundry, Utility Room, Attic
Main Level Bedrooms 3
Interior
Interior Features Kitchen - Table Space, Floor Plan - Traditional
Hot Water Electric
Heating Heat Pump - Gas BackUp
Cooling Heat Pump(s)
Flooring Carpet, Vinyl
Fireplaces Number 1
Fireplaces Type Equipment, Gas/Propane, Mantel(s)
Equipment Dishwasher, Dryer, Exhaust Fan, Icemaker, Microwave, Oven/Range - Gas, Range Hood, Washer, Refrigerator
Fireplace Y
Window Features Insulated
Appliance Dishwasher, Dryer, Exhaust Fan, Icemaker, Microwave, Oven/Range - Gas, Range Hood, Washer, Refrigerator
Heat Source Electric, Propane - Leased
Exterior
Garage Spaces 1.0
Carport Spaces 1
Utilities Available Propane
Amenities Available Boat Ramp, Boat Dock/Slip, Beach, Community Center
Water Access Y
View Water, River
Roof Type Asphalt
Accessibility None
Total Parking Spaces 1
Garage N
Building
Lot Description Irregular
Story 1
Foundation Crawl Space
Sewer Public Sewer
Water Public
Architectural Style Ranch/Rambler
Level or Stories 1
Additional Building Above Grade, Below Grade
Structure Type Dry Wall
New Construction N
Schools
School District Westmoreland County Public Schools
Others
Senior Community No
Tax ID 6H 1 56
Ownership Fee Simple
SqFt Source Estimated
Special Listing Condition Standard
Read Less Info
Want to know what your home might be worth? Contact us for a FREE valuation!

Our team is ready to help you sell your home for the highest possible price ASAP

Bought with Corey J. Green • Green & Company
"My job is to find and attract mastery-based agents to the office, protect the culture, and make sure everyone is happy! "







