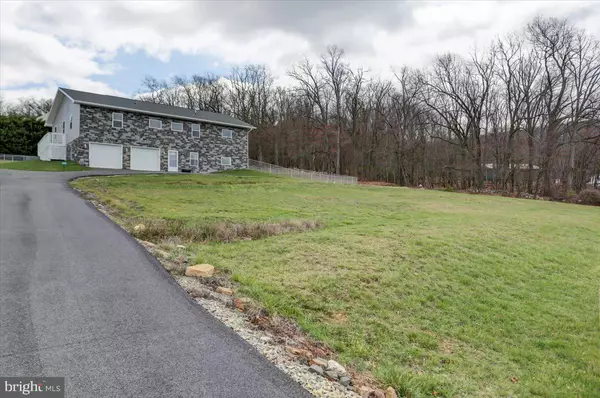$365,900
$369,900
1.1%For more information regarding the value of a property, please contact us for a free consultation.
4 Beds
4 Baths
3,291 SqFt
SOLD DATE : 05/31/2024
Key Details
Sold Price $365,900
Property Type Single Family Home
Sub Type Detached
Listing Status Sold
Purchase Type For Sale
Square Footage 3,291 sqft
Price per Sqft $111
Subdivision Edgewood Estates
MLS Listing ID PAFL2018994
Sold Date 05/31/24
Style Raised Ranch/Rambler
Bedrooms 4
Full Baths 4
HOA Y/N N
Abv Grd Liv Area 2,016
Originating Board BRIGHT
Year Built 2021
Annual Tax Amount $4,439
Tax Year 2022
Lot Size 1.720 Acres
Acres 1.72
Property Description
***BACK TO ACTIVE - BUYER FINANCING FELL THROUGH***
Welcome to 14424 Upper Edgemont Road! A captivating retreat nestled in the picturesque landscapes of Waynesboro, PA. Boasting approximately 350 square miles of breathtaking views, this property offers the perfect blend of comfort and modern convenience.
This home offers four bedrooms, three on the main level and one on the lower level, and four bathrooms. There is a room on the lower level that could potentially be a fifth bedroom. The gourmet kitchen is a chef's delight, complete with sleek countertops, and ample cabinetry for storage. The spacious living area is an inviting space for relaxation and entertainment, featuring large windows framing scenic vistas of the surrounding countryside.
Outside, enjoy the large fenced in backyard great for relaxing or entertaining around the fire pit, kids and pets.
Located in a desirable neighborhood this property offers the ideal combination of privacy and convenience. Enjoy easy access to local amenities, parks, shopping, dining, and entertainment options. Convenient access to Maryland and Washington, DC.
Don't miss your chance to own this property and experience the tranquil living in Waynesboro, PA. Schedule your private showing today and start envisioning your new lifestyle at 14424 Upper Edgemont Dr.!
Location
State PA
County Franklin
Area Washington Twp (14523)
Zoning RESIDENTIAL
Rooms
Other Rooms Living Room, Dining Room, Primary Bedroom, Bedroom 2, Bedroom 3, Bedroom 4, Kitchen, Den, Utility Room, Bathroom 1, Bathroom 2
Basement Full, Garage Access, Heated, Connecting Stairway, Interior Access, Outside Entrance, Partially Finished, Walkout Level
Main Level Bedrooms 3
Interior
Interior Features Breakfast Area, Dining Area, Family Room Off Kitchen, Formal/Separate Dining Room, Kitchen - Eat-In, Kitchen - Island
Hot Water Electric
Heating Central, Baseboard - Electric
Cooling Central A/C
Flooring Laminate Plank, Partially Carpeted
Equipment Dishwasher, Exhaust Fan, Oven/Range - Electric, Range Hood, Water Heater
Fireplace N
Appliance Dishwasher, Exhaust Fan, Oven/Range - Electric, Range Hood, Water Heater
Heat Source Electric
Laundry Main Floor
Exterior
Parking Features Basement Garage, Built In, Garage - Front Entry, Garage Door Opener, Oversized
Garage Spaces 2.0
Fence Chain Link
Utilities Available Cable TV, Phone, Under Ground
Water Access N
View City, Lake, Mountain, Panoramic, Scenic Vista
Roof Type Architectural Shingle
Accessibility None
Attached Garage 2
Total Parking Spaces 2
Garage Y
Building
Lot Description Rear Yard, Rural
Story 2
Foundation Block
Sewer Public Sewer
Water Public
Architectural Style Raised Ranch/Rambler
Level or Stories 2
Additional Building Above Grade, Below Grade
New Construction N
Schools
School District Waynesboro Area
Others
Pets Allowed Y
Senior Community No
Tax ID 23-0Q19.-342.-000000
Ownership Fee Simple
SqFt Source Assessor
Acceptable Financing Cash, Conventional, FHA
Horse Property N
Listing Terms Cash, Conventional, FHA
Financing Cash,Conventional,FHA
Special Listing Condition Standard
Pets Allowed No Pet Restrictions
Read Less Info
Want to know what your home might be worth? Contact us for a FREE valuation!

Our team is ready to help you sell your home for the highest possible price ASAP

Bought with Matthew E Gunder • Coldwell Banker Realty
"My job is to find and attract mastery-based agents to the office, protect the culture, and make sure everyone is happy! "







