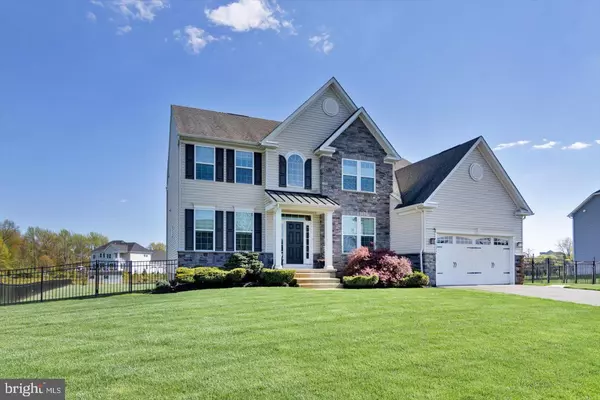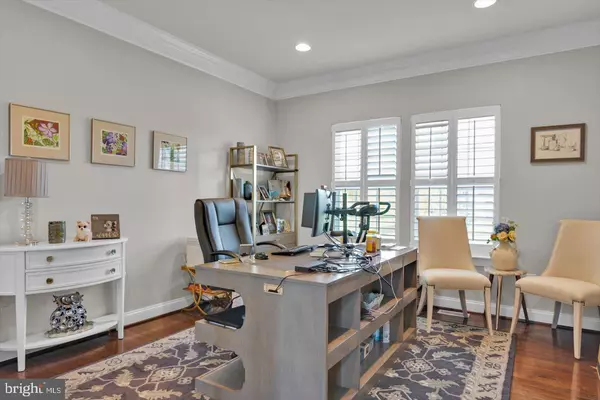$950,000
$875,000
8.6%For more information regarding the value of a property, please contact us for a free consultation.
4 Beds
4 Baths
4,410 SqFt
SOLD DATE : 05/31/2024
Key Details
Sold Price $950,000
Property Type Single Family Home
Sub Type Detached
Listing Status Sold
Purchase Type For Sale
Square Footage 4,410 sqft
Price per Sqft $215
Subdivision Orchard Farms
MLS Listing ID NJBL2061606
Sold Date 05/31/24
Style Colonial
Bedrooms 4
Full Baths 3
Half Baths 1
HOA Fees $110/mo
HOA Y/N Y
Abv Grd Liv Area 3,268
Originating Board BRIGHT
Year Built 2017
Annual Tax Amount $19,701
Tax Year 2022
Lot Size 1.120 Acres
Acres 1.12
Lot Dimensions 0.00 x 0.00
Property Description
**********The seller has requested HIGHEST and BEST by 8pm Tues 4/30****
This exquisite Orchard Farm residence boasts impeccable craftsmanship and sits majestically on a sprawling lot spanning over 1 acre. Welcomed by a timeless stone facade accentuated by elegant black shutters, the allure of this home begins before even stepping inside. As evening descends, the landscape lights adorn both the front and rear exteriors, casting a serene ambiance over the meticulously landscaped grounds.
Upon entry through the grand 2-story foyer adorned with a palladium window and rich espresso hardwood floors, a sense of sophistication envelops you. Ascend the turned wrought iron staircase, its steps adorned with matching espresso hardwood and a luxurious runner, leading to the upper level. The formal living room, painted in tasteful decorator hues and crowned with intricate molding, exudes refined elegance, while the adjacent formal dining room, graced with wainscoting and crown molding, sets the stage for memorable gatherings. Entertain with ease in the gourmet kitchen, where crisp white 42" cabinets and glass accents showcase fine china, complemented by granite countertops and glass subway tile backsplash. A spacious center island offers both prep space and casual dining, while stainless steel appliances stand ready to assist any culinary endeavor. A convenient bar area, complete with a beverage refrigerator, adds an extra touch of sophistication. Adjacent, the breakfast area bathes in natural light streaming through a wall of windows, offering tranquil views of the lush backyard oasis.
The heart of the home lies in the open-concept kitchen and family room, where a cozy gas fireplace with a slate surround takes center stage, flanked by recessed lighting and triple windows that fill the space with warmth and light. A first-floor office provides a quiet retreat for work or study.
Upstairs, the well-planned layout continues with a luxurious primary suite featuring a stunning tray ceiling with crown molding accents, a spa-like ensuite bath with espresso cabinetry, and a custom-built closet with organizers. Three additional bedrooms, each neutrally decorated and boasting ample closet space with organizers, offer comfort and versatility.
The fully finished daylight walkout basement is a haven of custom features, including a built-in workstation, ideal for a home office or homework station, along with ample space for a gym, recreation room, and potential fifth bedroom. A built-in wet bar beckons entertaining opportunities, with storage for your fine glasses. Step outside to the breathtaking paver patio and composite deck, where sweeping views of the meticulously manicured lawn evoke a sense of tranquility akin to a private golf course. The private well allows you to water your grass daily.With convenient proximity to shopping, dining, and major highways, this home offers an unparalleled blend of luxury, comfort, and convenience, poised to elevate your summer living experience to new heights. Move-in ready and awaiting your personal touch, this home invites you to embrace a lifestyle of timeless sophistication and effortless refinement.
Location
State NJ
County Burlington
Area Delran Twp (20310)
Zoning RES
Rooms
Basement Daylight, Full, Walkout Stairs
Interior
Interior Features Bar, Built-Ins, Breakfast Area, Carpet, Ceiling Fan(s), Chair Railings, Crown Moldings, Family Room Off Kitchen, Floor Plan - Open, Kitchen - Gourmet, Kitchen - Island, Kitchen - Table Space, Pantry, Primary Bath(s), Recessed Lighting, Upgraded Countertops, Wainscotting, Walk-in Closet(s)
Hot Water Tankless
Cooling Central A/C, Zoned
Flooring Hardwood, Laminate Plank, Carpet
Fireplaces Number 1
Fireplaces Type Gas/Propane
Equipment Built-In Range, Built-In Microwave, Dishwasher, Disposal, Microwave, Stainless Steel Appliances, Water Heater - Tankless
Fireplace Y
Appliance Built-In Range, Built-In Microwave, Dishwasher, Disposal, Microwave, Stainless Steel Appliances, Water Heater - Tankless
Heat Source Natural Gas
Exterior
Exterior Feature Patio(s), Deck(s)
Parking Features Garage - Front Entry, Inside Access, Garage Door Opener
Garage Spaces 2.0
Water Access N
View Garden/Lawn, Panoramic, Trees/Woods
Roof Type Architectural Shingle
Accessibility None
Porch Patio(s), Deck(s)
Attached Garage 2
Total Parking Spaces 2
Garage Y
Building
Lot Description Backs to Trees, Cleared, Cul-de-sac, Level, Premium, Private
Story 2
Foundation Concrete Perimeter
Sewer Public Sewer
Water Public
Architectural Style Colonial
Level or Stories 2
Additional Building Above Grade, Below Grade
Structure Type 9'+ Ceilings,2 Story Ceilings
New Construction N
Schools
Elementary Schools Millbridge E.S.
Middle Schools Delran Intermediate School
High Schools Delran H.S.
School District Delran Township Public Schools
Others
HOA Fee Include Common Area Maintenance
Senior Community No
Tax ID 10-00117 01-00011
Ownership Fee Simple
SqFt Source Assessor
Security Features Electric Alarm
Acceptable Financing Conventional, Cash
Listing Terms Conventional, Cash
Financing Conventional,Cash
Special Listing Condition Standard
Read Less Info
Want to know what your home might be worth? Contact us for a FREE valuation!

Our team is ready to help you sell your home for the highest possible price ASAP

Bought with Antonina H Batten • Keller Williams Realty - Cherry Hill
"My job is to find and attract mastery-based agents to the office, protect the culture, and make sure everyone is happy! "







