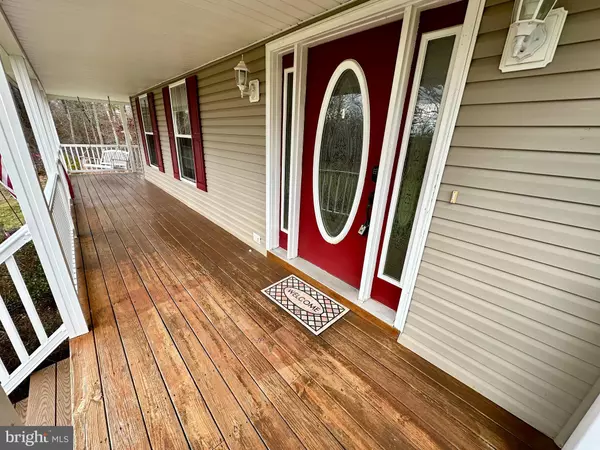$510,000
$550,000
7.3%For more information regarding the value of a property, please contact us for a free consultation.
3 Beds
3 Baths
2,452 SqFt
SOLD DATE : 05/30/2024
Key Details
Sold Price $510,000
Property Type Single Family Home
Sub Type Detached
Listing Status Sold
Purchase Type For Sale
Square Footage 2,452 sqft
Price per Sqft $207
Subdivision Hamilton Twp
MLS Listing ID NJAC2011370
Sold Date 05/30/24
Style Traditional
Bedrooms 3
Full Baths 2
Half Baths 1
HOA Y/N N
Abv Grd Liv Area 2,452
Originating Board BRIGHT
Year Built 1999
Annual Tax Amount $9,245
Tax Year 2022
Lot Size 4.950 Acres
Acres 4.95
Lot Dimensions 0.00 x 0.00
Property Description
Discover the epitome of refined country living in this exceptional 2,452 square feet home situated on a sprawling corner lot spanning nearly 5acres. This meticulously maintained property offers a perfect blend of modern comforts and natural serenity. Key Features: Generous LivingSpaces: Step inside this thoughtfully designed home where spaciousness reigns. With 3 bedrooms and 2.5 bathrooms, including an impressiveowner's suite with a walk-in closet, soaking tub, his and her sinks, and a separate shower, every corner is designed for comfort. The first floorcomes with a bonus room that can be used for an office or study. Entertainment Haven: The finished basement is an entertainment haven,featuring a bar, pool table, and a cozy gas fireplace. With convenient outside access, it effortlessly transitions to the expansive back yard - anideal setting for gatherings and relaxation. Outdoor Delights: Experience the great outdoors on your big back deck or unwind on the coveredfront porch with a swing, both offering picturesque views of the surrounding landscape. Enjoy evenings around the fire pit, where the ambianceis complemented by occasional deer sightings in the peaceful back yard. Energy- Efficient Upgrades: Embrace sustainable living with a newerroof, solar panels, and a tankless hot water system, ensuring both comfort and environmental consciousness. Modern Amenities: The livingroom is adorned with shiplap walls and an electric fireplace, creating a cozy atmosphere for relaxation. The second floor hosts the washer anddryer, strategically located near the bedrooms for added convenience. Practical Additions: The property is equipped with a sprinkler system,providing hassle-free maintenance for the lush landscape. Two large sheds with electricity offer ample storage and potential for a workshop orhobby space. Don't forget the 2 car attached garage equipped with a walk up loft for additional storage. Recent Improvements: A septicsystem built in 2021 ensures reliability, while the property boasts modern amenities and updates, making it move-in ready for its fortunate newowners. Seize the opportunity to own this retreat-like property, where every detail is designed to enhance the quality of life. Schedule a privatetour to experience the unique charm and tranquility this home has to offer
Location
State NJ
County Atlantic
Area Hamilton Twp (20112)
Zoning RD-5
Rooms
Basement Outside Entrance, Partially Finished, Walkout Stairs
Main Level Bedrooms 3
Interior
Hot Water Instant Hot Water
Cooling Central A/C
Fireplaces Number 2
Fireplaces Type Electric, Gas/Propane
Equipment Dishwasher, Instant Hot Water, Microwave, Oven/Range - Gas, Washer, Dryer - Gas, Refrigerator
Fireplace Y
Appliance Dishwasher, Instant Hot Water, Microwave, Oven/Range - Gas, Washer, Dryer - Gas, Refrigerator
Heat Source Natural Gas
Laundry Upper Floor, Washer In Unit, Dryer In Unit
Exterior
Garage Inside Access, Garage Door Opener
Garage Spaces 2.0
Waterfront N
Water Access N
Accessibility 2+ Access Exits
Parking Type Driveway, Detached Garage
Total Parking Spaces 2
Garage Y
Building
Lot Description Additional Lot(s), Corner
Story 2
Foundation Block
Sewer On Site Septic
Water Private
Architectural Style Traditional
Level or Stories 2
Additional Building Above Grade, Below Grade
New Construction N
Schools
School District Hamilton Township Public Schools
Others
Pets Allowed Y
Senior Community No
Tax ID 12-01142-00003 04
Ownership Fee Simple
SqFt Source Estimated
Acceptable Financing Cash, Conventional, USDA, VA
Listing Terms Cash, Conventional, USDA, VA
Financing Cash,Conventional,USDA,VA
Special Listing Condition Standard
Pets Description No Pet Restrictions
Read Less Info
Want to know what your home might be worth? Contact us for a FREE valuation!

Our team is ready to help you sell your home for the highest possible price ASAP

Bought with Elaine T Hewitt • Century 21 Rauh & Johns

"My job is to find and attract mastery-based agents to the office, protect the culture, and make sure everyone is happy! "







