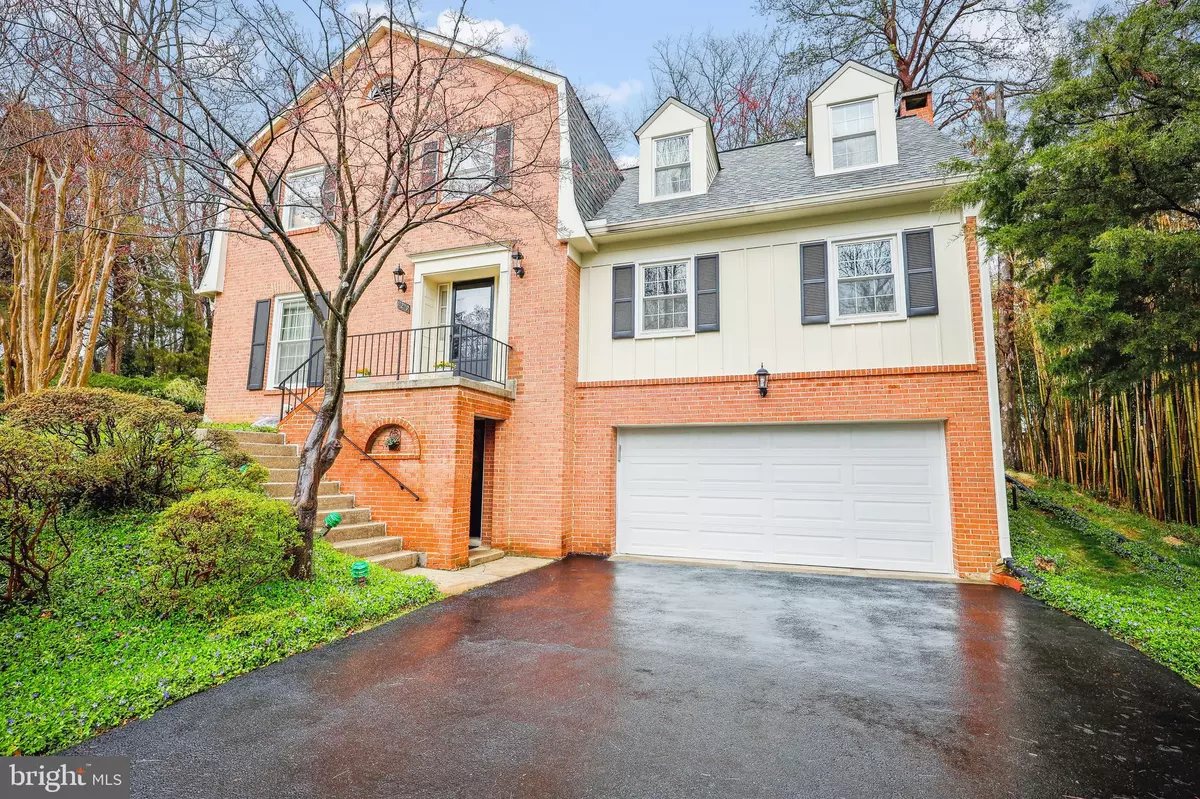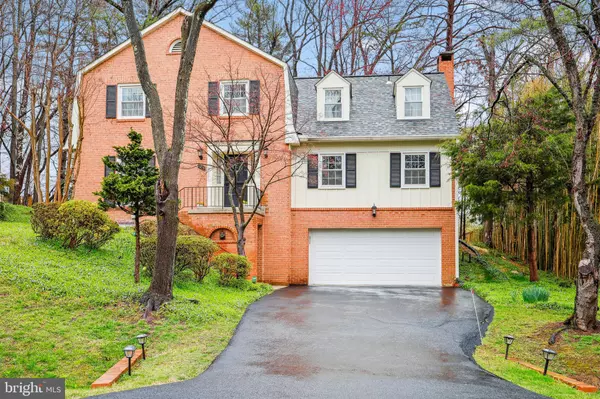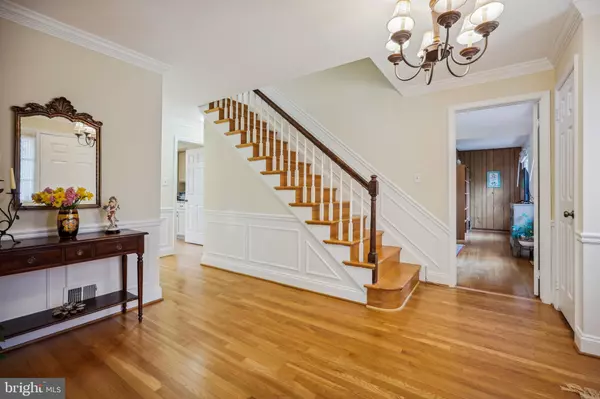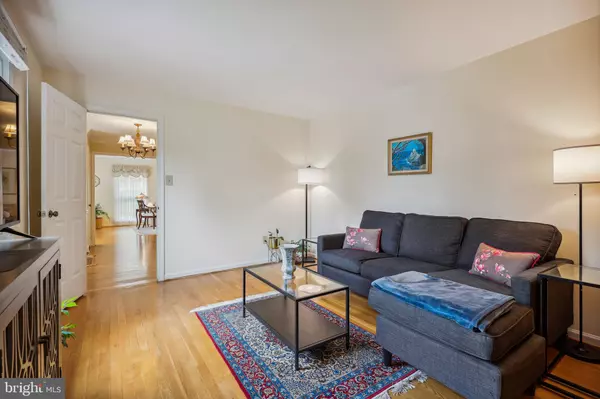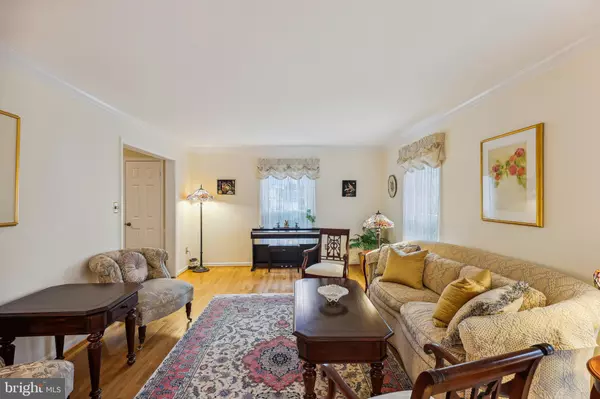$1,195,000
$1,195,000
For more information regarding the value of a property, please contact us for a free consultation.
4 Beds
4 Baths
3,438 SqFt
SOLD DATE : 05/31/2024
Key Details
Sold Price $1,195,000
Property Type Single Family Home
Sub Type Detached
Listing Status Sold
Purchase Type For Sale
Square Footage 3,438 sqft
Price per Sqft $347
Subdivision Pine Knolls
MLS Listing ID MDMC2125738
Sold Date 05/31/24
Style Colonial
Bedrooms 4
Full Baths 3
Half Baths 1
HOA Fees $20/ann
HOA Y/N Y
Abv Grd Liv Area 2,656
Originating Board BRIGHT
Year Built 1979
Annual Tax Amount $9,625
Tax Year 2023
Lot Size 0.280 Acres
Acres 0.28
Property Description
Welcome to 11229 Fall River Court! This 4BR 3.5BA colonial home is ideally situated at the end of a quiet cul de sac in the heart of Potomac’s Pine Knolls neighborhood. Constructed by Mitchell & Best in 1979, this home has been lovingly cared for by its current owners. With updated living spaces throughout, the new owners will enjoy the home for many years to come! Upon entering the large foyer, guest will immediately notice the gleaming hardwood floors that stretch throughout the main and upper levels. Bathed in abundant natural light, the formal living and dining rooms each feature decorative crown moldings and are perfect for entertaining and holiday gatherings. The updated eat-in kitchen boasts stainless steel appliances, custom cabinetry, granite counters and a bright bay window overlooking the rear yard. The adjoining family room is warm and welcoming with its recessed lighting and wood burning fireplace with stone surround. The main level also includes a spacious home office, laundry facilities and an updated powder room. The upper level finds a spacious primary suite with walk-in closet, additional built-in cabinetry for storage, and a primary bath with tub shower and double vanity. 3 additional generously-sized bedrooms and a full bath provide plenty of private space. The lower level features a convenient main level entry, multipurpose recreation room, full bath, plenty of storage and access to the 2 car garage. The private, rear yard is buffered by a wooded landscape and includes an inviting patio - a great retreat when spending time outdoors. This home is ideally located in the Churchill school district, just steps from the Potomac Community Center and local bus stop and also provides easy access to major commuter routes, Cabin John Village shopping Center, Potomac Village and the C&O Canal. Recent updates include Thompson Creek windows, roof/siding (2018), A/C (2017), kitchen (2017) and more! Don’t miss
Location
State MD
County Montgomery
Zoning R200
Rooms
Other Rooms Living Room, Dining Room, Primary Bedroom, Bedroom 2, Bedroom 3, Bedroom 4, Kitchen, Family Room, Laundry, Office, Recreation Room, Utility Room, Bathroom 2, Bathroom 3, Primary Bathroom, Half Bath
Basement Connecting Stairway, Front Entrance, Garage Access, Heated, Partially Finished, Walkout Level
Interior
Interior Features Attic, Carpet, Ceiling Fan(s), Crown Moldings, Dining Area, Family Room Off Kitchen, Floor Plan - Traditional, Formal/Separate Dining Room, Kitchen - Eat-In, Kitchen - Gourmet, Kitchen - Table Space, Pantry, Primary Bath(s), Recessed Lighting, Stall Shower, Tub Shower, Upgraded Countertops, Walk-in Closet(s), Wood Floors
Hot Water Electric
Cooling Ceiling Fan(s), Central A/C, Heat Pump(s), Programmable Thermostat
Flooring Carpet, Ceramic Tile, Hardwood
Fireplaces Number 1
Fireplaces Type Stone, Wood
Equipment Built-In Microwave, Dishwasher, Disposal, Dryer, Microwave, Oven/Range - Electric, Refrigerator, Stainless Steel Appliances, Washer, Water Heater
Furnishings No
Fireplace Y
Window Features Double Hung,Energy Efficient,Replacement,Screens
Appliance Built-In Microwave, Dishwasher, Disposal, Dryer, Microwave, Oven/Range - Electric, Refrigerator, Stainless Steel Appliances, Washer, Water Heater
Heat Source Electric, Oil
Laundry Has Laundry, Main Floor
Exterior
Parking Features Garage - Front Entry, Basement Garage, Garage Door Opener, Inside Access
Garage Spaces 5.0
Utilities Available Natural Gas Available, Sewer Available, Water Available, Under Ground
Amenities Available None
Water Access N
View Trees/Woods
Roof Type Architectural Shingle
Accessibility Level Entry - Main
Attached Garage 2
Total Parking Spaces 5
Garage Y
Building
Story 3
Foundation Block
Sewer Public Sewer
Water Public
Architectural Style Colonial
Level or Stories 3
Additional Building Above Grade, Below Grade
New Construction N
Schools
Elementary Schools Bells Mill
Middle Schools Cabin John
High Schools Winston Churchill
School District Montgomery County Public Schools
Others
HOA Fee Include Common Area Maintenance
Senior Community No
Tax ID 161001703743
Ownership Fee Simple
SqFt Source Assessor
Security Features Carbon Monoxide Detector(s),Smoke Detector
Special Listing Condition Standard
Read Less Info
Want to know what your home might be worth? Contact us for a FREE valuation!

Our team is ready to help you sell your home for the highest possible price ASAP

Bought with Eunice Chu • RE/MAX Realty Centre, Inc.

"My job is to find and attract mastery-based agents to the office, protect the culture, and make sure everyone is happy! "


